209 Falcon Drive, Concord, NC 28025
Local realty services provided by:Better Homes and Gardens Real Estate Foothills
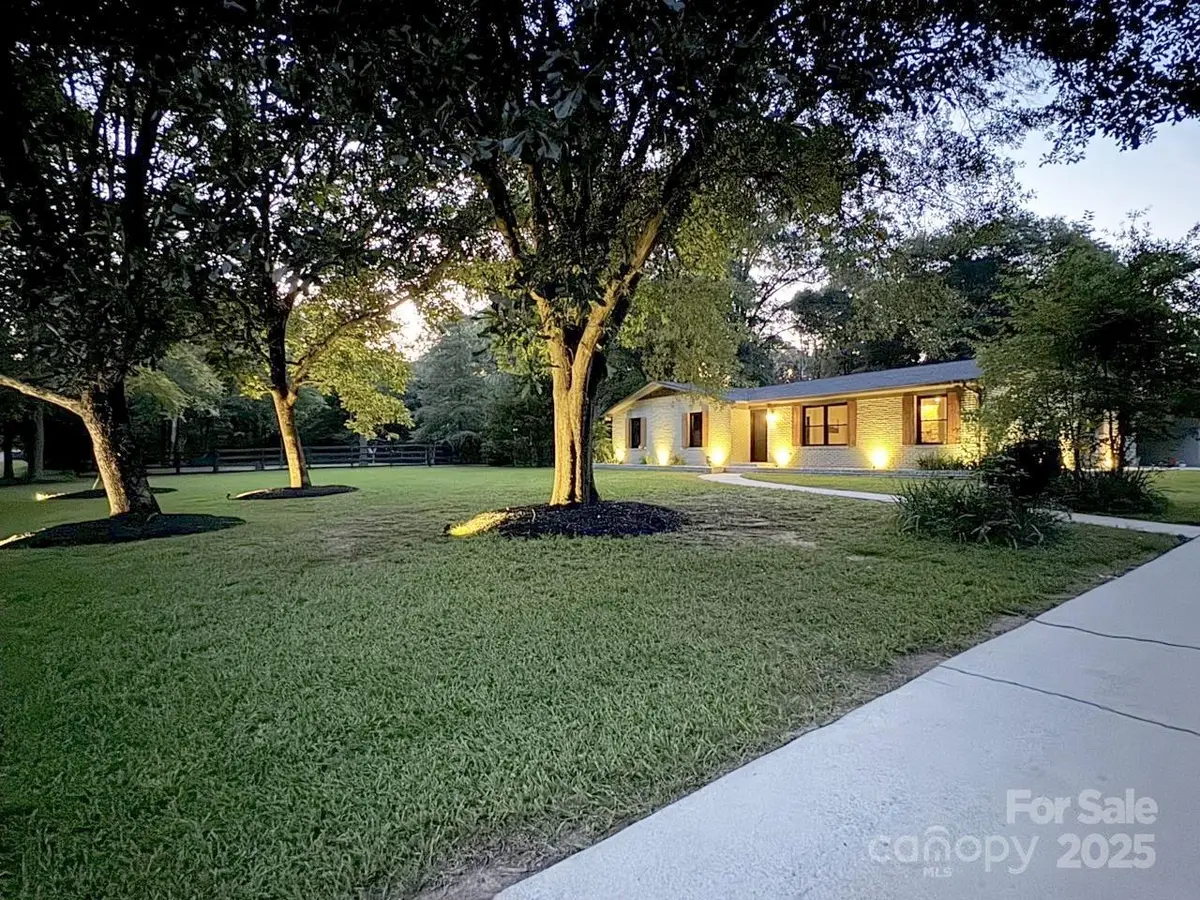
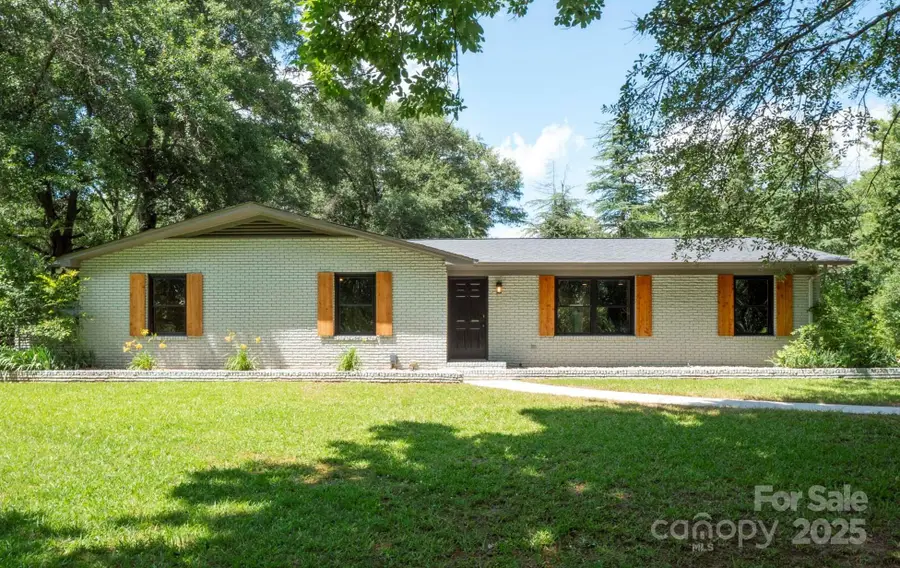
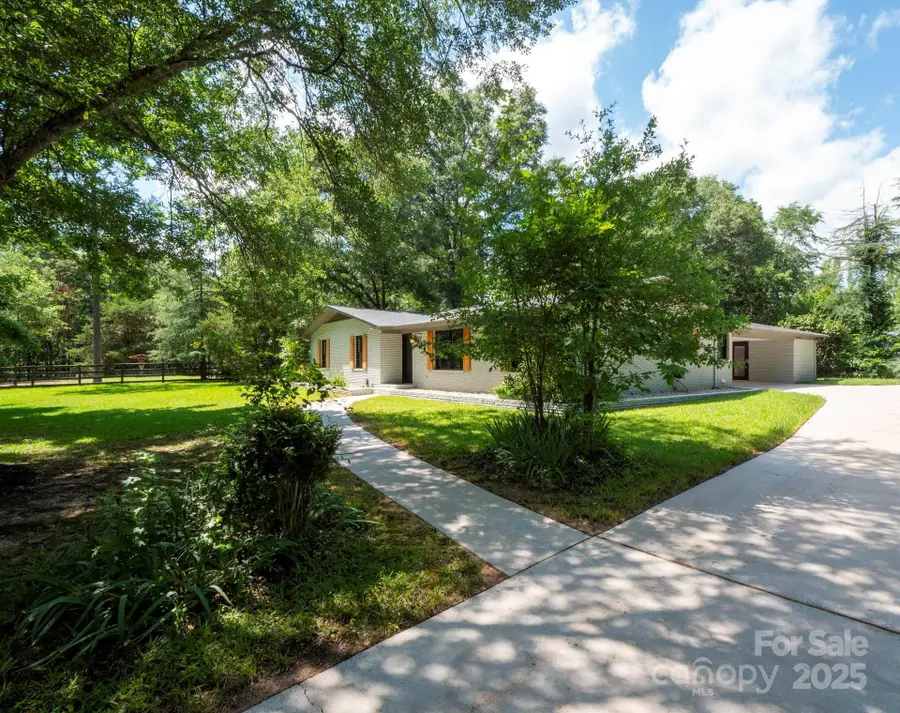
Listed by:tiffany white
Office:corcoran hm properties
MLS#:4291157
Source:CH
Upcoming open houses
- Fri, Aug 2205:00 pm - 07:00 pm
Price summary
- Price:$675,000
- Price per sq. ft.:$371.9
About this home
A slice of heaven! Gorgeous and private, this property is what dreams are made of! The loveliest acreage with intentional, top notch facilities for the equestrian enthusiast, animal lover, or naturalist wanting peace and quiet! Exciting features like the 40'x60' trailer/RV parking accessory, 4 board fencing enclosing two separate pastures, a custom feeding station, barn, storage shed, gardens, and more! Low maintenance, stunning single-story home with entrend updates throughout! Open concept, modern plan lives large with beauty and function! Custom designed kitchen with loads of storage open to living room and dining, perfect for entertaining! The bathrooms are a must see! 3 spacious bedrooms, a built-in office/workspace, and additional flex space with a separate entrance that provides tons of options (currently a home gym). Meticulously maintained. This property is an absolute must see!
Contact an agent
Home facts
- Year built:1970
- Listing Id #:4291157
- Updated:August 21, 2025 at 03:17 PM
Rooms and interior
- Bedrooms:3
- Total bathrooms:2
- Full bathrooms:2
- Living area:1,815 sq. ft.
Heating and cooling
- Cooling:Central Air, Heat Pump
- Heating:Heat Pump
Structure and exterior
- Roof:Shingle
- Year built:1970
- Building area:1,815 sq. ft.
- Lot area:4.96 Acres
Schools
- High school:Central Cabarrus
- Elementary school:Rocky River
Utilities
- Water:Well
- Sewer:Septic (At Site)
Finances and disclosures
- Price:$675,000
- Price per sq. ft.:$371.9
New listings near 209 Falcon Drive
- Coming Soon
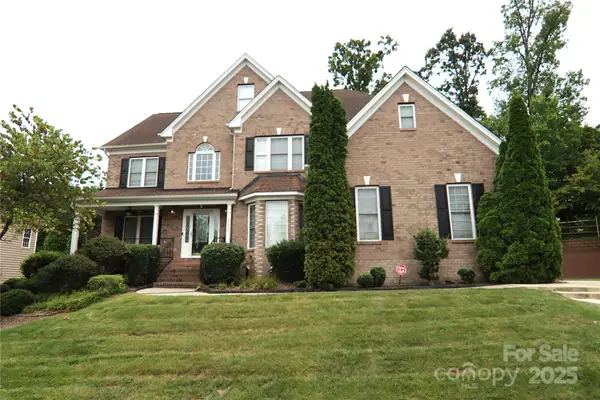 $880,000Coming Soon7 beds 5 baths
$880,000Coming Soon7 beds 5 baths10015 Legolas Lane, Charlotte, NC 28269
MLS# 4293305Listed by: ALLEN TATE LAKE NORMAN - Open Sat, 11am to 1pmNew
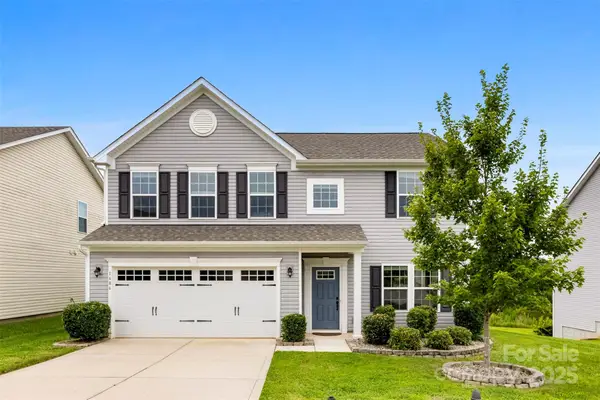 $469,000Active4 beds 3 baths2,415 sq. ft.
$469,000Active4 beds 3 baths2,415 sq. ft.1686 Scarbrough Circle Sw #585, Concord, NC 28025
MLS# 4292755Listed by: KELLER WILLIAMS BALLANTYNE AREA - Coming Soon
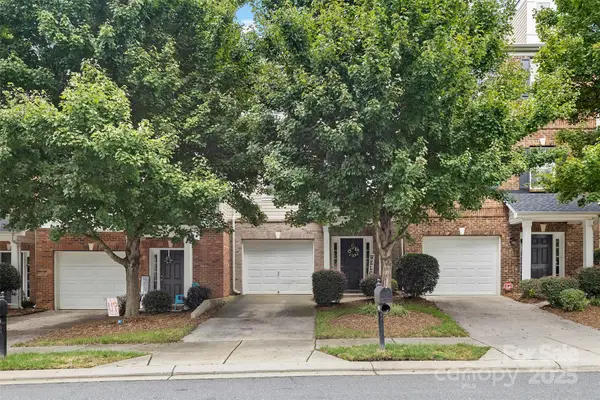 $325,000Coming Soon3 beds 4 baths
$325,000Coming Soon3 beds 4 baths1266 Amber Ridge Road Nw, Concord, NC 28027
MLS# 4294358Listed by: TEAM THOMAS & ASSOCIATES REALTY INC. - Coming Soon
 $399,000Coming Soon4 beds 3 baths
$399,000Coming Soon4 beds 3 baths1585 NW Wilburn Park Lane Nw, Charlotte, NC 28269
MLS# 4287321Listed by: YANCEY REALTY, LLC - Coming Soon
 $700,000Coming Soon4 beds 4 baths
$700,000Coming Soon4 beds 4 baths1639 Abercorn Street Nw, Concord, NC 28027
MLS# 4293302Listed by: KELLER WILLIAMS BALLANTYNE AREA - Coming Soon
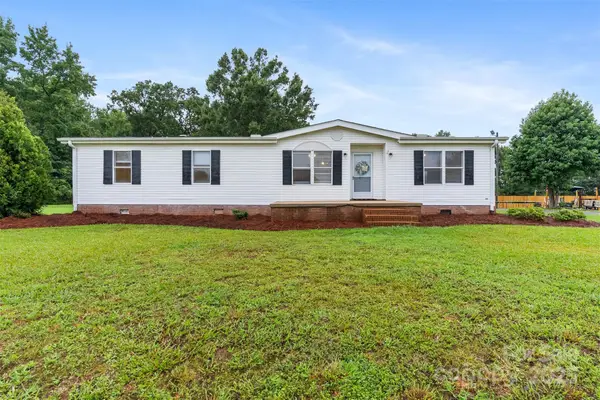 $299,900Coming Soon3 beds 2 baths
$299,900Coming Soon3 beds 2 baths5701 Barrier Road, Concord, NC 28025
MLS# 4291749Listed by: DAVID HOFFMAN REALTY - New
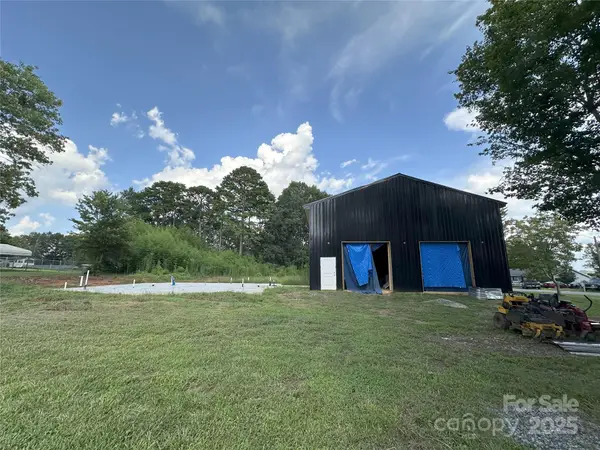 $199,900Active1.17 Acres
$199,900Active1.17 Acres2500 Barr Road, Concord, NC 28027
MLS# 4293956Listed by: BERKSHIRE HATHAWAY HOMESERVICES CAROLINAS REALTY - New
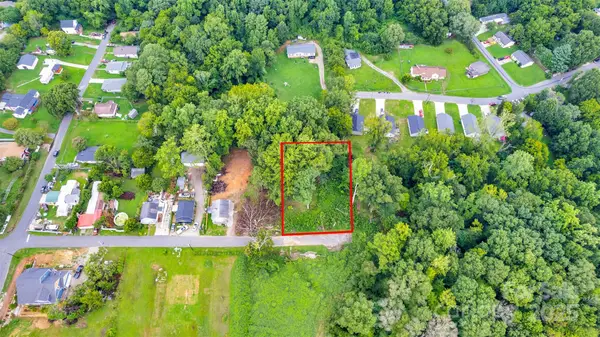 $100,000Active0.54 Acres
$100,000Active0.54 Acres0000 Bost Avenue Sw, Concord, NC 28027
MLS# 4291737Listed by: COLDWELL BANKER REALTY - New
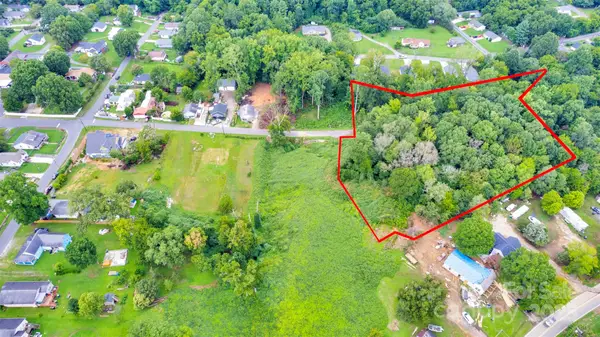 $120,000Active2.47 Acres
$120,000Active2.47 Acres0000 Meadowview Avenue Sw, Concord, NC 28027
MLS# 4291747Listed by: COLDWELL BANKER REALTY - New
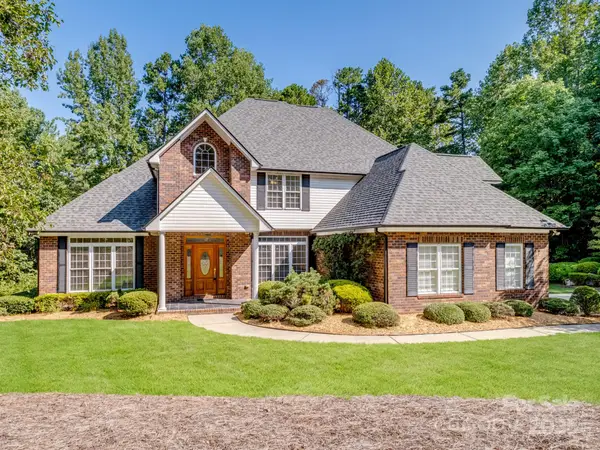 $599,900Active3 beds 4 baths3,022 sq. ft.
$599,900Active3 beds 4 baths3,022 sq. ft.2817 Allendale Court, Concord, NC 28025
MLS# 4293331Listed by: EXP REALTY LLC
