2146 Barrowcliffe Drive Nw, Concord, NC 28027
Local realty services provided by:Better Homes and Gardens Real Estate Heritage
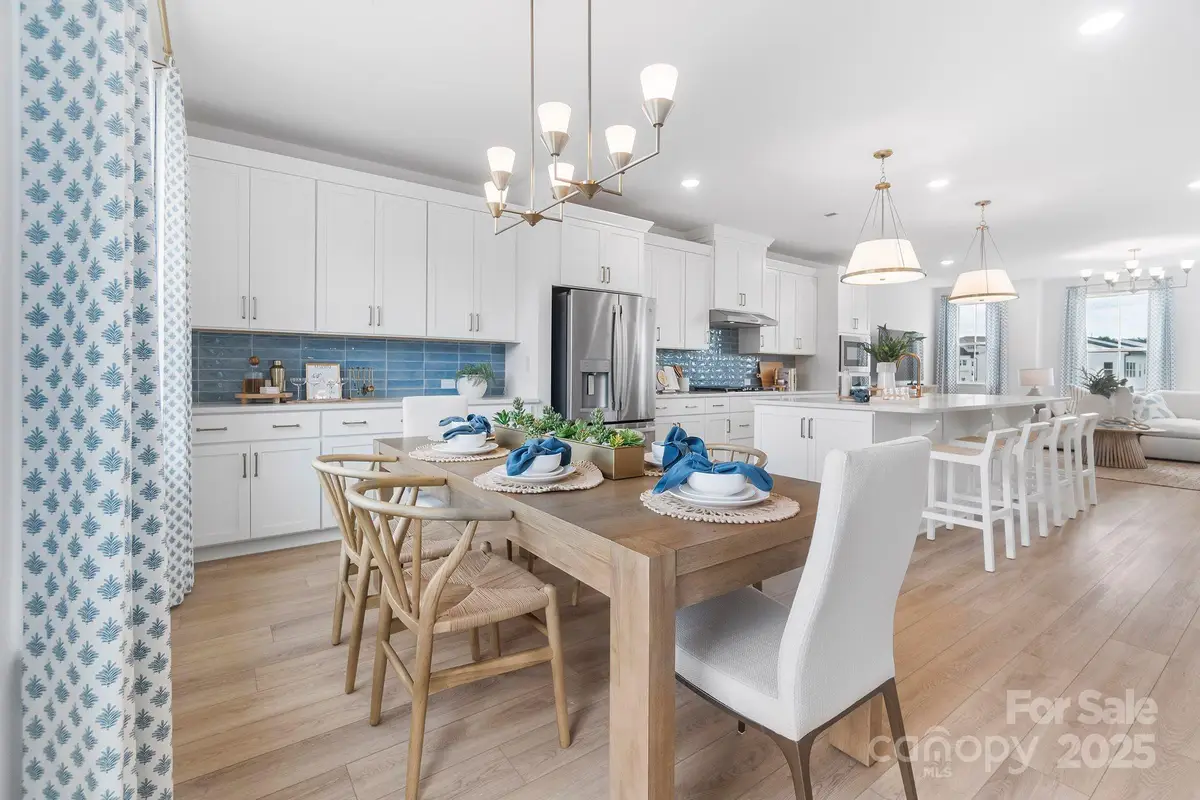

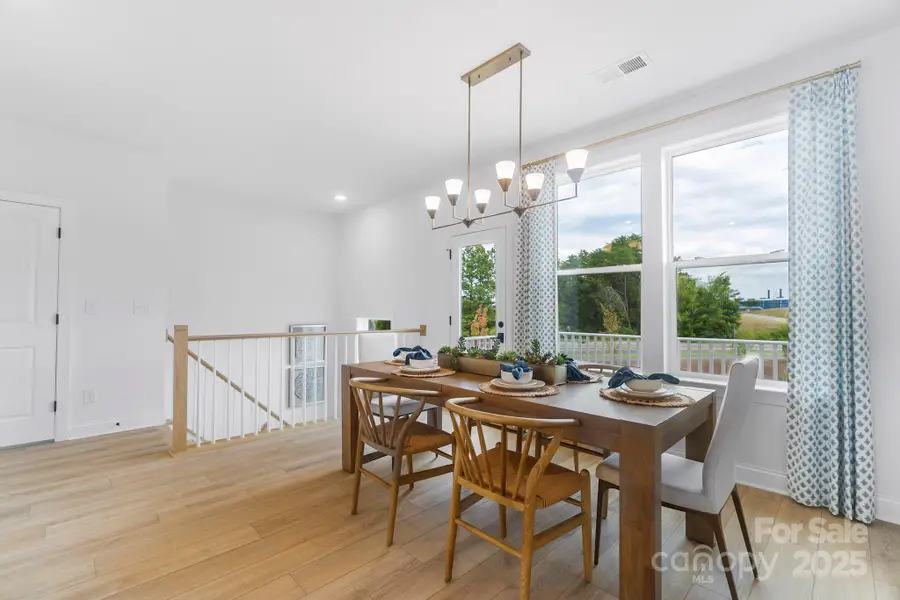
Listed by:kim rowell
Office:jpo residential realty llc.
MLS#:4295314
Source:CH
2146 Barrowcliffe Drive Nw,Concord, NC 28027
$549,990
- 4 Beds
- 4 Baths
- 2,413 sq. ft.
- Townhouse
- Active
Price summary
- Price:$549,990
- Price per sq. ft.:$227.93
- Monthly HOA dues:$179
About this home
Builder's Gorgeous Professionally-Decorated Model Home featuring a light, airy coastal-vibe - Whites and Classic Blues. Reduced from $624,000 Truly walkable to grocery, restaurants and more. Main living level is completely open with spacious great room, kitchen w abundance of cabinets and upgraded quartz countertops. Huge 10' island, walk-in pantry and 36" gas cooktop plus large dining area that opens to a deck. Large owner's suite with 2 ample walk-in closets, Trey Ceiling, and bath w double sinks, large shower with seat and private toilet area, 2 car garage and driveway large enough to accommodate guest parking. Oversized guest bedroom and private bath on the first floor - Very desirable School Zone *ASK ABOUT $0 DOWN W NO MORTGAGE INSURANCE PLUS $23,000 CLOSING COST CREDIT* *Must be primary residence. Loan amounts over $500,000 require 2 months of reserves. Subject to credit approval. Other terms, conditions may apply
Contact an agent
Home facts
- Year built:2024
- Listing Id #:4295314
- Updated:August 26, 2025 at 11:10 AM
Rooms and interior
- Bedrooms:4
- Total bathrooms:4
- Full bathrooms:3
- Half bathrooms:1
- Living area:2,413 sq. ft.
Heating and cooling
- Cooling:Central Air
- Heating:Forced Air, Natural Gas
Structure and exterior
- Roof:Metal, Shingle
- Year built:2024
- Building area:2,413 sq. ft.
Schools
- High school:Cox Mill
- Elementary school:Cox Mill
Utilities
- Sewer:Public Sewer
Finances and disclosures
- Price:$549,990
- Price per sq. ft.:$227.93
New listings near 2146 Barrowcliffe Drive Nw
- New
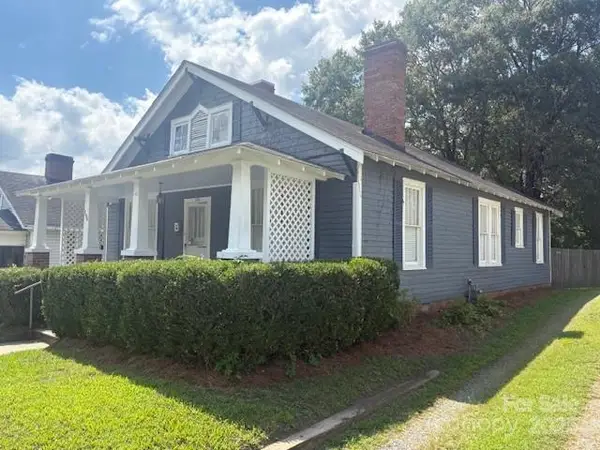 $300,000Active3 beds 2 baths1,495 sq. ft.
$300,000Active3 beds 2 baths1,495 sq. ft.194 Cedar Drive, Concord, NC 28025
MLS# 4295579Listed by: ALLEN TATE CONCORD - New
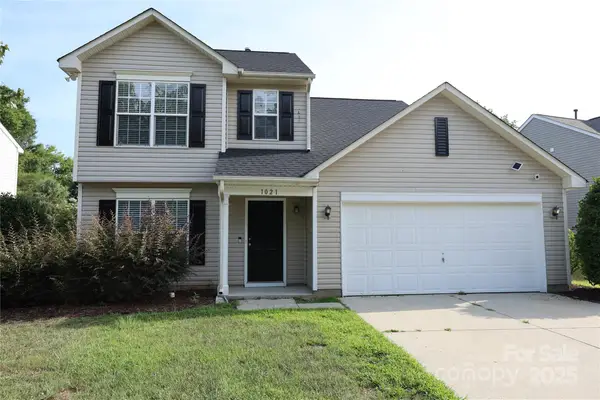 $322,000Active3 beds 3 baths1,469 sq. ft.
$322,000Active3 beds 3 baths1,469 sq. ft.1021 Meadowbrook Lane Sw, Concord, NC 28027
MLS# 4295385Listed by: REALTY DYNAMICS INC. - Coming SoonOpen Sat, 1 to 3pm
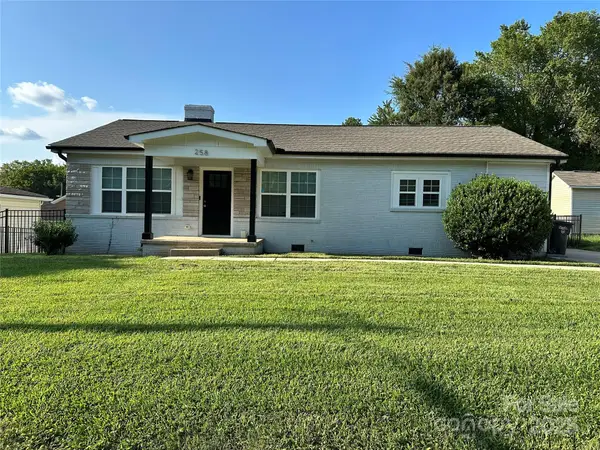 $312,000Coming Soon3 beds 2 baths
$312,000Coming Soon3 beds 2 baths258 Carver Avenue Sw, Concord, NC 28025
MLS# 4295574Listed by: CENTURY 21 RUCKER REAL ESTATE - Coming Soon
 $199,000Coming Soon2 beds 1 baths
$199,000Coming Soon2 beds 1 baths537 Hillandale Street Ne, Concord, NC 28025
MLS# 4295527Listed by: TROUTMAN REALTY - Coming Soon
 $349,900Coming Soon3 beds 2 baths
$349,900Coming Soon3 beds 2 baths3793 Lake Spring Avenue Nw, Concord, NC 28027
MLS# 4295490Listed by: ALLEN TATE HUNTERSVILLE - New
 $854,790Active5 beds 5 baths3,708 sq. ft.
$854,790Active5 beds 5 baths3,708 sq. ft.8342 Ashvale Street Nw, Concord, NC 28027
MLS# 4293936Listed by: M/I HOMES - New
 $438,745Active5 beds 3 baths2,372 sq. ft.
$438,745Active5 beds 3 baths2,372 sq. ft.5519 Arnold Way, Concord, NC 28025
MLS# 4295404Listed by: SDH CHARLOTTE LLC - New
 $448,360Active4 beds 3 baths3,005 sq. ft.
$448,360Active4 beds 3 baths3,005 sq. ft.5527 Arnold Way, Concord, NC 28025
MLS# 4295371Listed by: SDH CHARLOTTE LLC - New
 $520,000Active5 beds 3 baths2,562 sq. ft.
$520,000Active5 beds 3 baths2,562 sq. ft.4523 Lanstone Court Sw, Concord, NC 28027
MLS# 4295166Listed by: MARK SPAIN REAL ESTATE
