2346 Donnington Lane Nw, Concord, NC 28027
Local realty services provided by:Better Homes and Gardens Real Estate Heritage
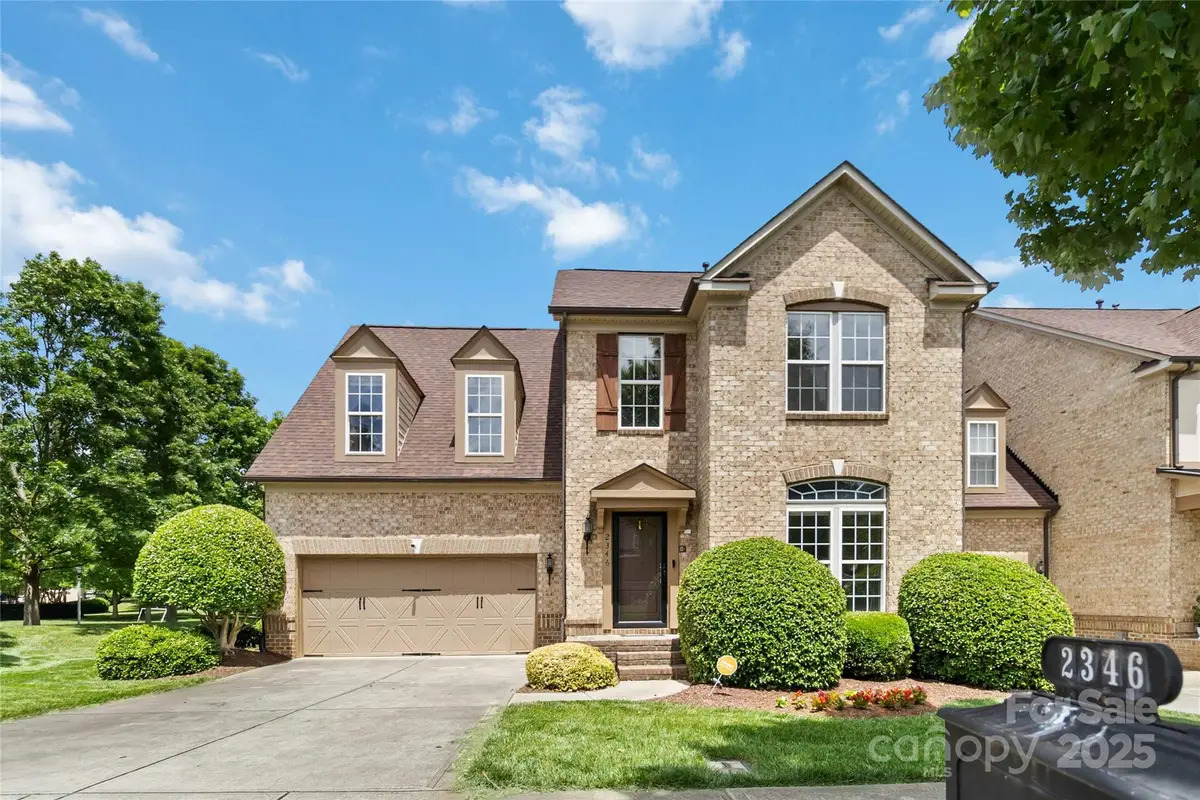
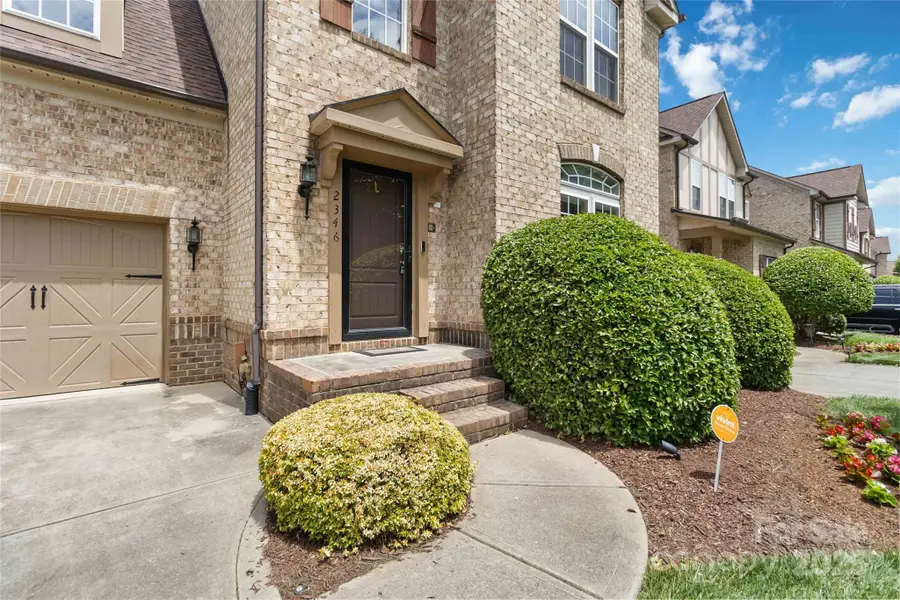
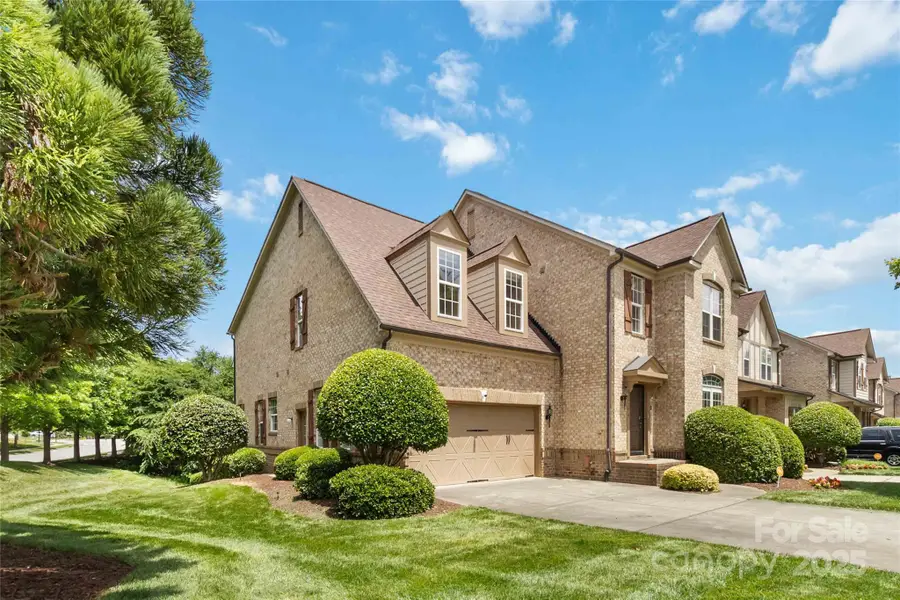
Listed by:kathy morris
Office:compass
MLS#:4255916
Source:CH
Price summary
- Price:$600,000
- Price per sq. ft.:$138.95
- Monthly HOA dues:$405
About this home
All brick 3 story townhome in Christenbury Walk. Close to shopping and entertainment. Primary on main level. Upper bonus room was used as a theater room by previous owner. Open loft with built in bookshelves. Finished basement with full kitchen, full bath. This home is currently in the process of chapter 7 bankruptcy. Please see attachments for offer instructions. Once the Trustee has accepted an offer it will then be presented to the court for final approval. There is a 21 day waiting period before the court will review the offer. There is then a 3 day period for the court to approve the offer so a total of 24 consecutive days for final approval. PROPERTY IS BEING SOLD AS-IS WHERE IS. SELLER TO MAKE NO REPAIRS. Current owners used the Flex Space in basement as a guest bedroom, yet this area may not meet requirements of NC building code nor appraiser guidelines for a 4th bedroom.
Contact an agent
Home facts
- Year built:2006
- Listing Id #:4255916
- Updated:August 02, 2025 at 09:11 PM
Rooms and interior
- Bedrooms:4
- Total bathrooms:4
- Full bathrooms:3
- Half bathrooms:1
- Living area:4,318 sq. ft.
Heating and cooling
- Cooling:Central Air
- Heating:Forced Air
Structure and exterior
- Year built:2006
- Building area:4,318 sq. ft.
Schools
- High school:Cox Mill
- Elementary school:Cox Mill
Utilities
- Sewer:Public Sewer
Finances and disclosures
- Price:$600,000
- Price per sq. ft.:$138.95
New listings near 2346 Donnington Lane Nw
- Coming Soon
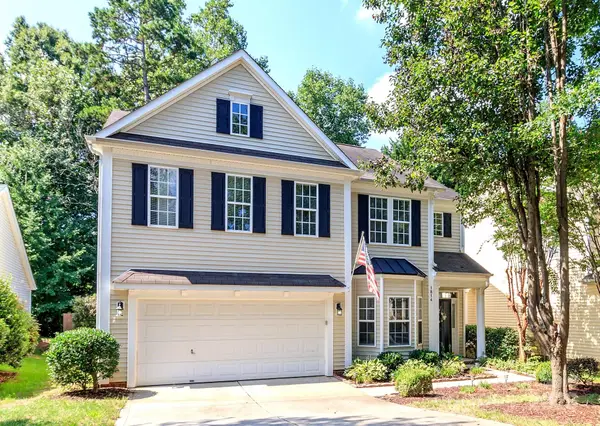 $449,000Coming Soon4 beds 3 baths
$449,000Coming Soon4 beds 3 baths1814 Wilburn Park Lane Nw, Charlotte, NC 28269
MLS# 4291427Listed by: RE/MAX EXECUTIVE - New
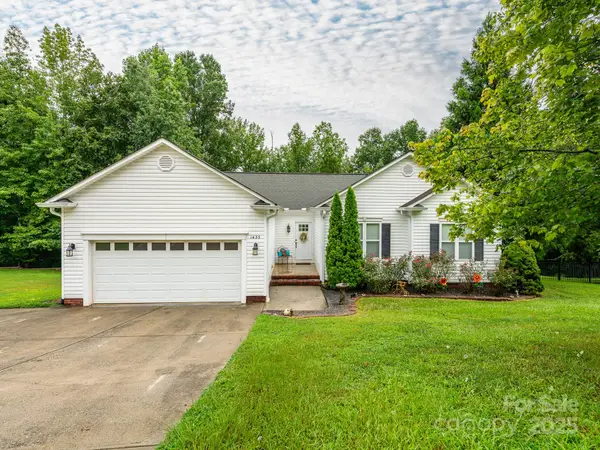 $350,000Active3 beds 2 baths1,629 sq. ft.
$350,000Active3 beds 2 baths1,629 sq. ft.1435 Acorn Circle, Concord, NC 28025
MLS# 4291916Listed by: KELLER WILLIAMS BALLANTYNE AREA - New
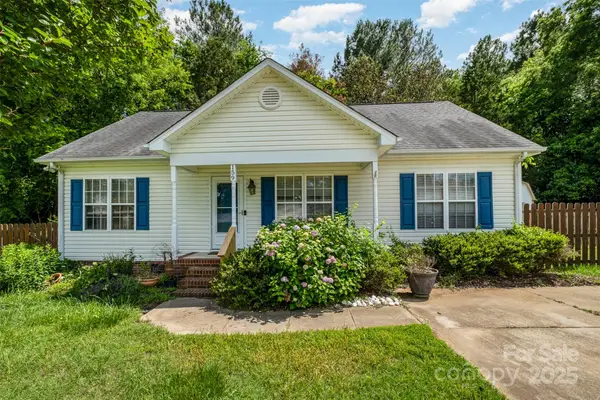 $320,000Active3 beds 2 baths1,234 sq. ft.
$320,000Active3 beds 2 baths1,234 sq. ft.159 Pitts School Road Nw, Concord, NC 28027
MLS# 4292062Listed by: KELLER WILLIAMS SOUTH PARK - New
 $435,000Active3 beds 3 baths2,043 sq. ft.
$435,000Active3 beds 3 baths2,043 sq. ft.9834 Dominion Crest Drive, Charlotte, NC 28269
MLS# 4291897Listed by: LANTERN REALTY & DEVELOPMENT, LLC - New
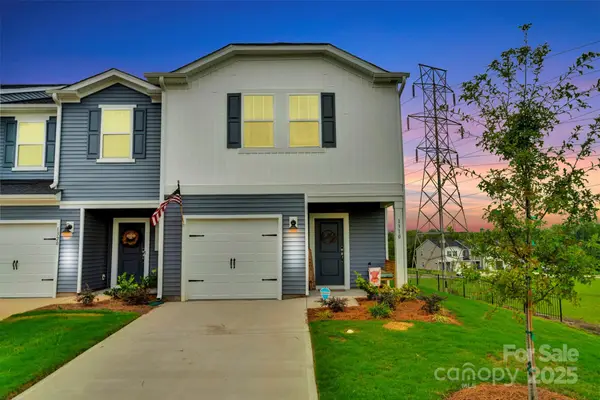 $355,000Active3 beds 3 baths1,597 sq. ft.
$355,000Active3 beds 3 baths1,597 sq. ft.1310 Falling Acorn Lane, Concord, NC 28027
MLS# 4291959Listed by: LANTERN REALTY & DEVELOPMENT, LLC - Open Sat, 1 to 3pmNew
 $410,000Active3 beds 3 baths1,760 sq. ft.
$410,000Active3 beds 3 baths1,760 sq. ft.5461 Coleman Circle Nw, Concord, NC 28027
MLS# 4291828Listed by: KELLER WILLIAMS LAKE NORMAN - Open Sun, 2 to 4pmNew
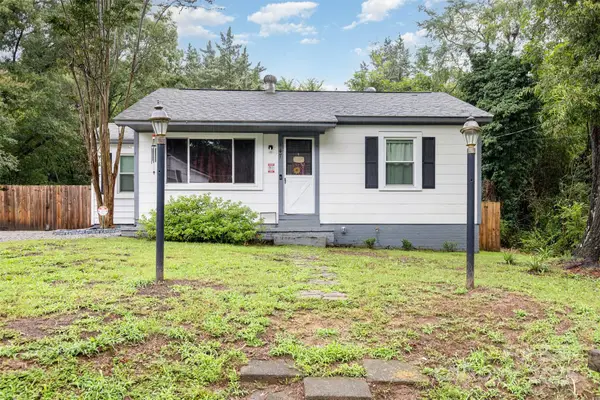 $235,000Active3 beds 1 baths964 sq. ft.
$235,000Active3 beds 1 baths964 sq. ft.147 Madison Avenue Ne, Concord, NC 28025
MLS# 4290441Listed by: KELLER WILLIAMS CONNECTED - Open Sun, 1 to 3pmNew
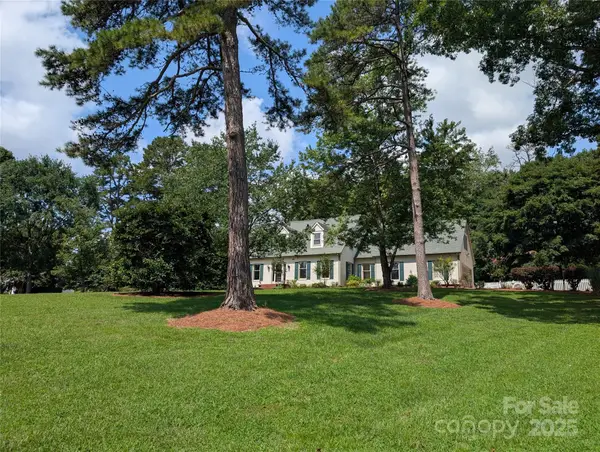 $485,000Active3 beds 4 baths3,048 sq. ft.
$485,000Active3 beds 4 baths3,048 sq. ft.1821 Thompson Drive, Concord, NC 28025
MLS# 4291185Listed by: RE/MAX LEADING EDGE - New
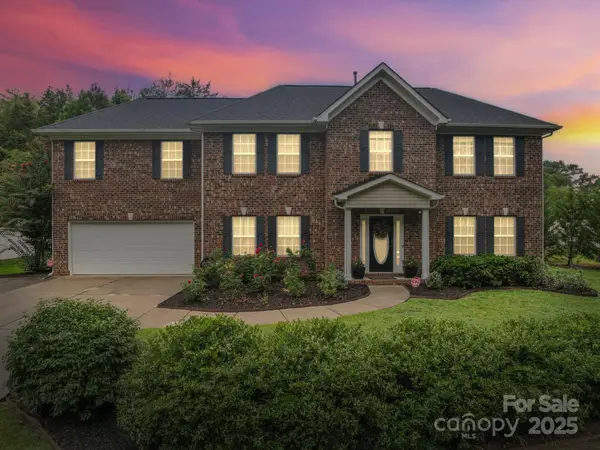 $519,900Active4 beds 3 baths2,558 sq. ft.
$519,900Active4 beds 3 baths2,558 sq. ft.1065 Arrowhead Drive Se, Concord, NC 28025
MLS# 4290512Listed by: G2 REAL ESTATE - Coming Soon
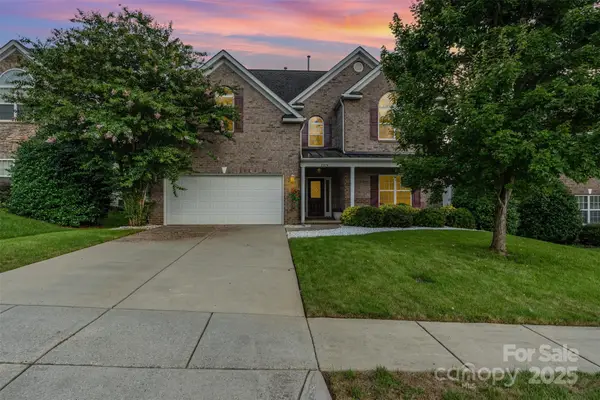 $549,900Coming Soon5 beds 4 baths
$549,900Coming Soon5 beds 4 baths2274 Laurens Drive, Concord, NC 28027
MLS# 4291346Listed by: BETTER HOMES AND GARDEN REAL ESTATE PARACLE
