2607 Old Ashworth Lane Nw, Concord, NC 28027
Local realty services provided by:Better Homes and Gardens Real Estate Heritage
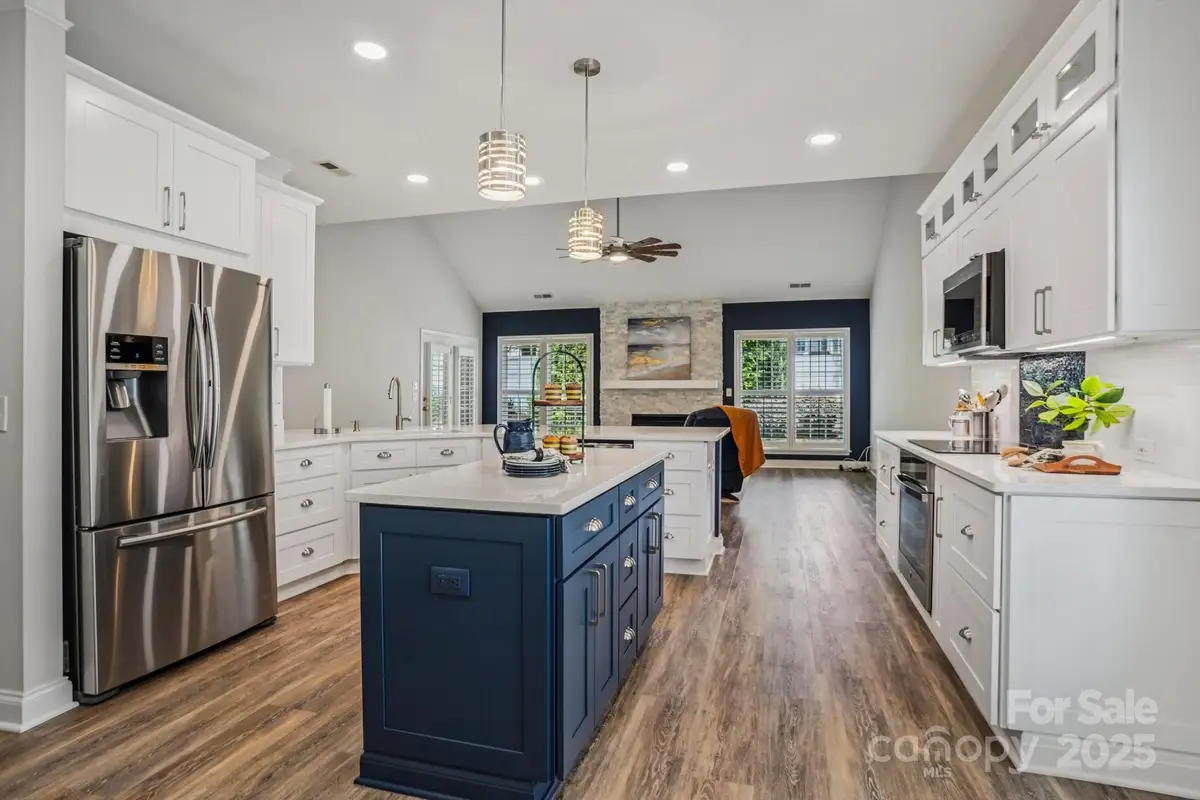
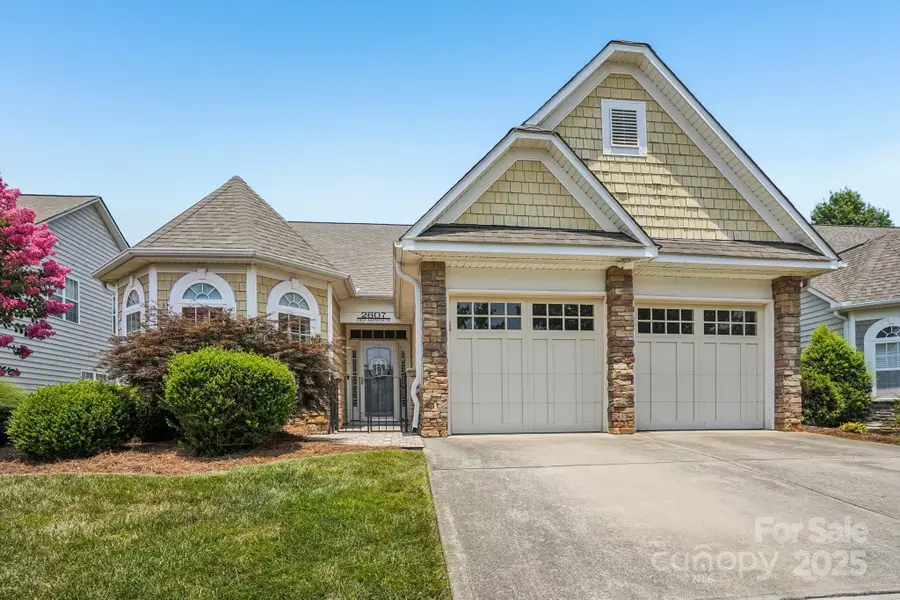
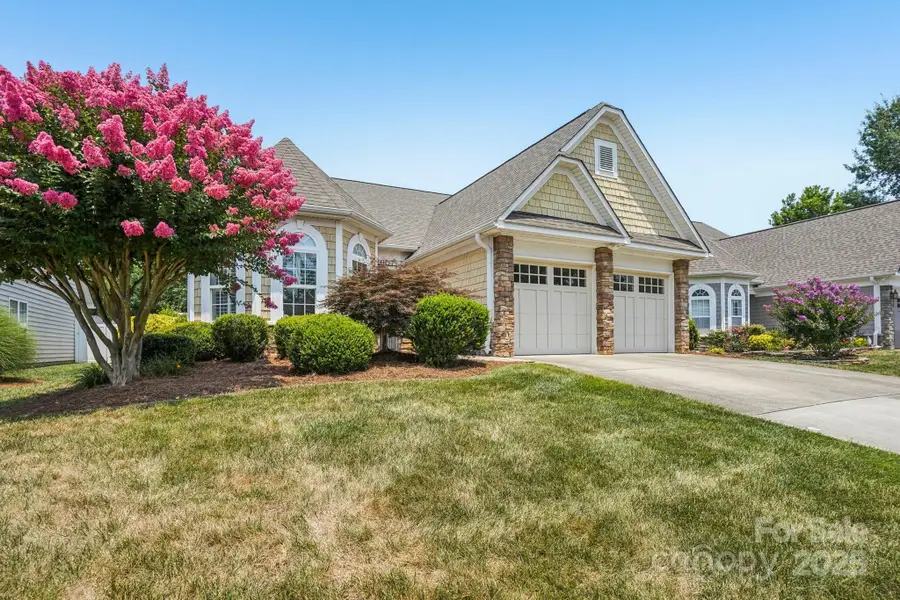
Listed by:carey finn
Office:premier south
MLS#:4278337
Source:CH
Price summary
- Price:$515,000
- Price per sq. ft.:$209.61
- Monthly HOA dues:$64.5
About this home
Immaculate and stylish patio home in the highly desirable Laurel Park Subdivision—move-in ready and packed with upgrades! The remodeled kitchen is a showstopper with a quartz island, drop-down breakfast bar, farmhouse sink, induction oven and cooktop, and designer lighting (recessed, pendant, and under-cabinet). Custom cabinetry features deep drawers and pull-outs with soft close, and smart storage for everyday ease. Vaulted ceilings, a striking stone fireplace, and wide plank floors create a warm and inviting living space. Upstairs offers a flexible loft, guest bedroom w/ full bath, and generous attic storage. Enjoy the enclosed 3-season deck with sliding windows, a paver patio, irrigation system, & a garage with built-ins. Hot tub conduit out back. Roof 2021. Community amenities include 2 pools, tennis & pickleball courts, clubhouse for rental, playgrounds, and a scenic pond. A rare opportunity in one of the area’s most popular communities! Lawn care included in HOA fees.
Contact an agent
Home facts
- Year built:2006
- Listing Id #:4278337
- Updated:August 15, 2025 at 07:13 AM
Rooms and interior
- Bedrooms:3
- Total bathrooms:3
- Full bathrooms:3
- Living area:2,457 sq. ft.
Heating and cooling
- Heating:Forced Air, Natural Gas
Structure and exterior
- Year built:2006
- Building area:2,457 sq. ft.
- Lot area:0.14 Acres
Schools
- High school:West Cabarrus
- Elementary school:Weddington Hills
Utilities
- Sewer:Public Sewer
Finances and disclosures
- Price:$515,000
- Price per sq. ft.:$209.61
New listings near 2607 Old Ashworth Lane Nw
- Open Sun, 2 to 4pmNew
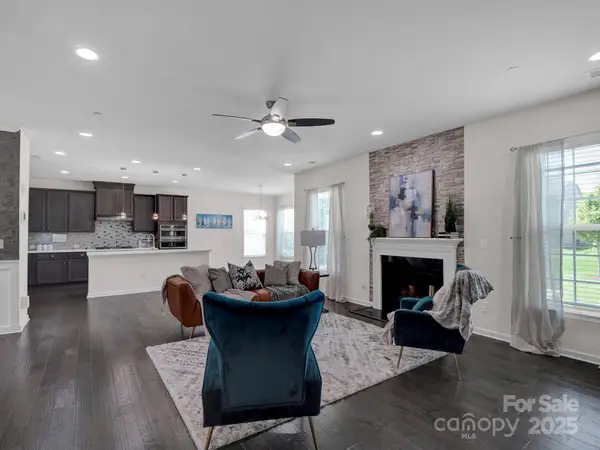 $750,000Active4 beds 3 baths3,273 sq. ft.
$750,000Active4 beds 3 baths3,273 sq. ft.9586 Kartey Avenue Nw, Concord, NC 28027
MLS# 4291290Listed by: PREMIER SOUTH - New
 $295,000Active3 beds 2 baths1,210 sq. ft.
$295,000Active3 beds 2 baths1,210 sq. ft.78 Sumner Avenue Nw, Concord, NC 28027
MLS# 4292324Listed by: CALL IT CLOSED INTERNATIONAL INC - Coming Soon
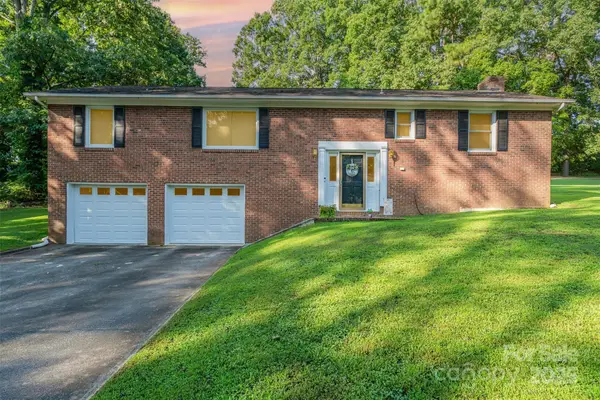 $339,999Coming Soon3 beds 2 baths
$339,999Coming Soon3 beds 2 baths525 Englewood Street Ne, Concord, NC 28025
MLS# 4292067Listed by: LANTERN REALTY & DEVELOPMENT, LLC - Coming Soon
 $370,000Coming Soon3 beds 2 baths
$370,000Coming Soon3 beds 2 baths9648 Storybook Avenue Nw #324, Concord, NC 28027
MLS# 4292154Listed by: EXP REALTY LLC BALLANTYNE - Coming Soon
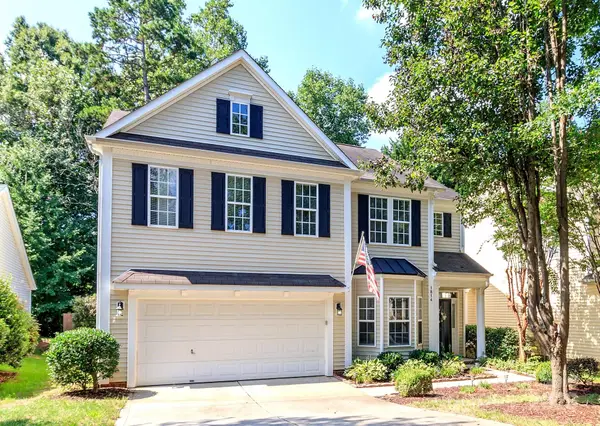 $449,000Coming Soon4 beds 3 baths
$449,000Coming Soon4 beds 3 baths1814 Wilburn Park Lane Nw, Charlotte, NC 28269
MLS# 4291427Listed by: RE/MAX EXECUTIVE - New
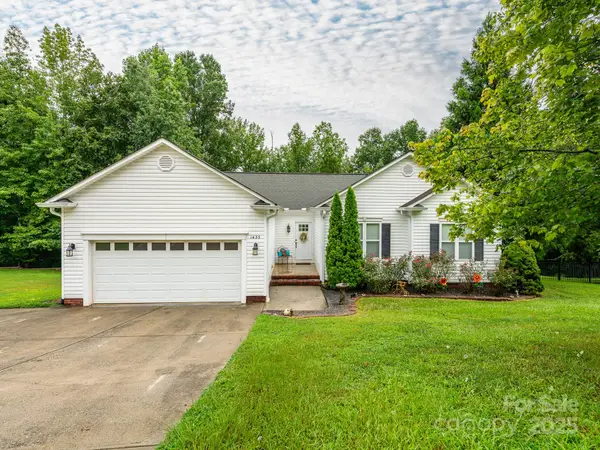 $350,000Active3 beds 2 baths1,629 sq. ft.
$350,000Active3 beds 2 baths1,629 sq. ft.1435 Acorn Circle, Concord, NC 28025
MLS# 4291916Listed by: KELLER WILLIAMS BALLANTYNE AREA - New
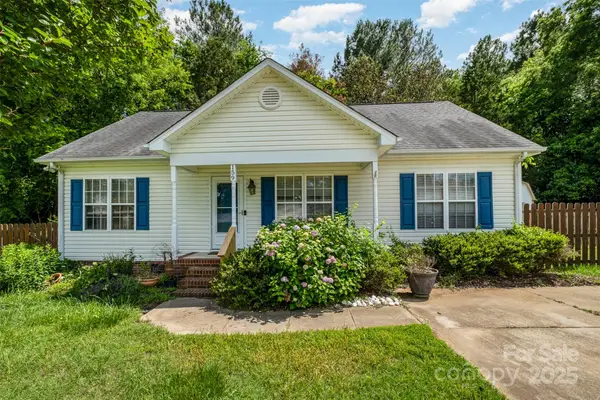 $320,000Active3 beds 2 baths1,234 sq. ft.
$320,000Active3 beds 2 baths1,234 sq. ft.159 Pitts School Road Nw, Concord, NC 28027
MLS# 4292062Listed by: KELLER WILLIAMS SOUTH PARK - New
 $435,000Active3 beds 3 baths2,043 sq. ft.
$435,000Active3 beds 3 baths2,043 sq. ft.9834 Dominion Crest Drive, Charlotte, NC 28269
MLS# 4291897Listed by: LANTERN REALTY & DEVELOPMENT, LLC - New
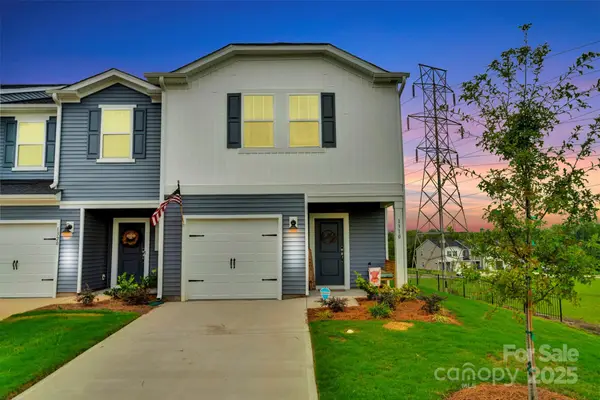 $355,000Active3 beds 3 baths1,597 sq. ft.
$355,000Active3 beds 3 baths1,597 sq. ft.1310 Falling Acorn Lane, Concord, NC 28027
MLS# 4291959Listed by: LANTERN REALTY & DEVELOPMENT, LLC - Open Sat, 1 to 3pmNew
 $410,000Active3 beds 3 baths1,760 sq. ft.
$410,000Active3 beds 3 baths1,760 sq. ft.5461 Coleman Circle Nw, Concord, NC 28027
MLS# 4291828Listed by: KELLER WILLIAMS LAKE NORMAN
