- BHGRE®
- North Carolina
- Concord
- 3099 Trinity Church Road
3099 Trinity Church Road, Concord, NC 28027
Local realty services provided by:Better Homes and Gardens Real Estate Paracle
Listed by: rob mcguirt
Office: charlotte select properties llc.
MLS#:4231172
Source:CH
3099 Trinity Church Road,Concord, NC 28027
$1,500,000
- 3 Beds
- 3 Baths
- 3,273 sq. ft.
- Single family
- Active
Price summary
- Price:$1,500,000
- Price per sq. ft.:$458.3
About this home
Nestled on 5.81 lush acres, this stunning home is a suburban oasis. Showcasing a full brick exterior for timeless appeal, you'll enjoy low maintenance and modern upgrades including a commercial grade 50-year metal roof, new HVAC systems and ductwork, tankless water heater, upgraded windows, and fully encapsulated crawlspace. The open floor plan features a chef's kitchen, great room, and bright sunroom with built-ins. The primary suite features a luxury ensuite bath & walk-in closet with custom shelving. Enjoy a private backyard with a 20,000-gallon saltwater pool with Coolcrete surfaces, outdoor fireplace, gas grill, and refrigerator. Fully fenced and gated, with smart home technology, this property offers privacy and security. Versatile 40x80 shop with 220 power and heated/cooled office is a bonus. With acceptable offer, the furniture, home electronics, mowing equipment, pool furniture can be included, making this the ultimate turn-key retreat. Don’t miss this incredible opportunity!
Contact an agent
Home facts
- Year built:1995
- Listing ID #:4231172
- Updated:January 31, 2026 at 02:13 PM
Rooms and interior
- Bedrooms:3
- Total bathrooms:3
- Full bathrooms:2
- Half bathrooms:1
- Living area:3,273 sq. ft.
Heating and cooling
- Cooling:Central Air, Heat Pump
- Heating:Forced Air, Heat Pump, Natural Gas
Structure and exterior
- Roof:Metal
- Year built:1995
- Building area:3,273 sq. ft.
- Lot area:5.81 Acres
Schools
- High school:Northwest Cabarrus
- Elementary school:Charles E. Boger
Utilities
- Water:Well
- Sewer:Septic (At Site)
Finances and disclosures
- Price:$1,500,000
- Price per sq. ft.:$458.3
New listings near 3099 Trinity Church Road
- New
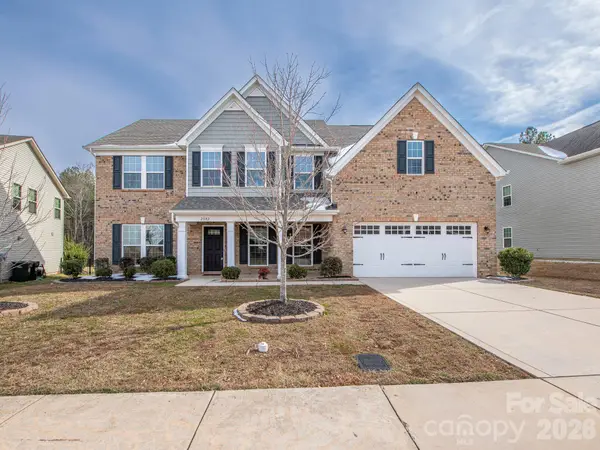 $525,000Active5 beds 3 baths3,370 sq. ft.
$525,000Active5 beds 3 baths3,370 sq. ft.2382 Drake Mill Lane Sw, Concord, NC 28025
MLS# 4340925Listed by: RE/MAX LEADING EDGE - Coming Soon
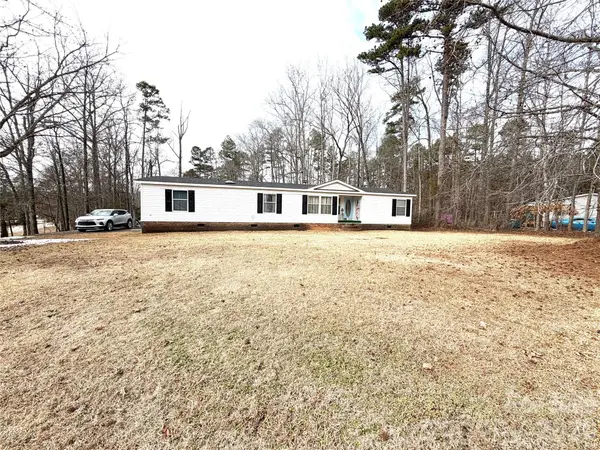 $290,000Coming Soon3 beds 2 baths
$290,000Coming Soon3 beds 2 baths3033 Feather Street, Concord, NC 28025
MLS# 4342293Listed by: HOMES BY IKSAYANA LLC - New
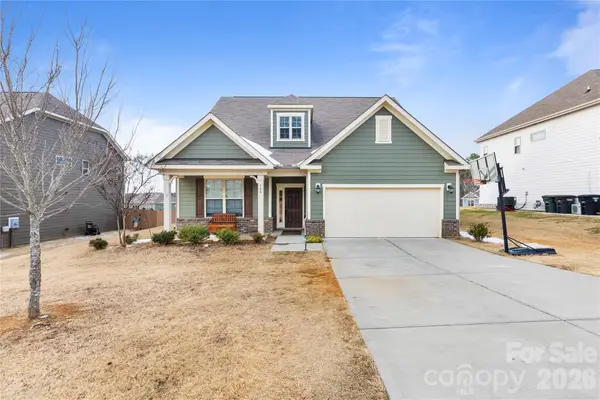 $472,500Active4 beds 3 baths2,816 sq. ft.
$472,500Active4 beds 3 baths2,816 sq. ft.348 Pleasant View Lane Se, Concord, NC 28025
MLS# 4342054Listed by: PREMIER REAL ESTATE TEAM INC. - New
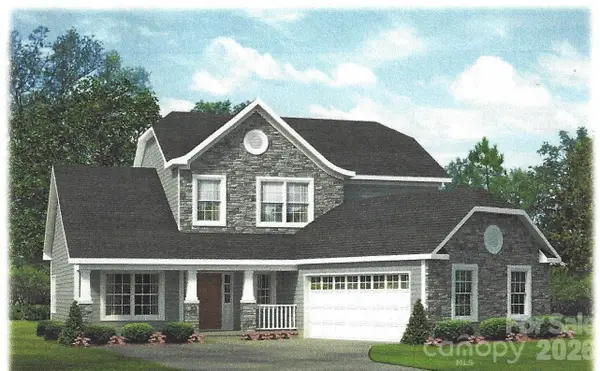 $685,100Active4 beds 3 baths2,544 sq. ft.
$685,100Active4 beds 3 baths2,544 sq. ft.261 Corrie Ann Drive, Concord, NC 28027
MLS# 4342235Listed by: RE/MAX LEADING EDGE - Coming Soon
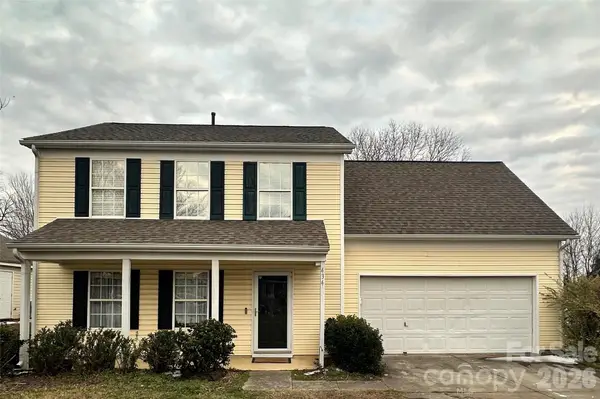 $329,000Coming Soon3 beds 3 baths
$329,000Coming Soon3 beds 3 baths434 Amhurst Street Sw, Concord, NC 28025
MLS# 4342249Listed by: HELVEY REALTY - Coming Soon
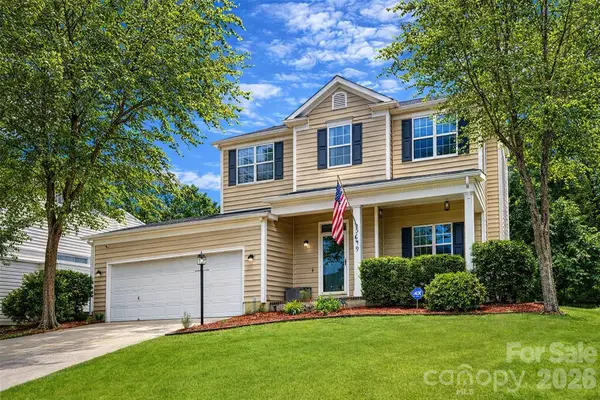 $375,000Coming Soon3 beds 3 baths
$375,000Coming Soon3 beds 3 baths5649 Winslow Avenue Nw, Concord, NC 28027
MLS# 4342114Listed by: CALL IT CLOSED INTERNATIONAL INC - New
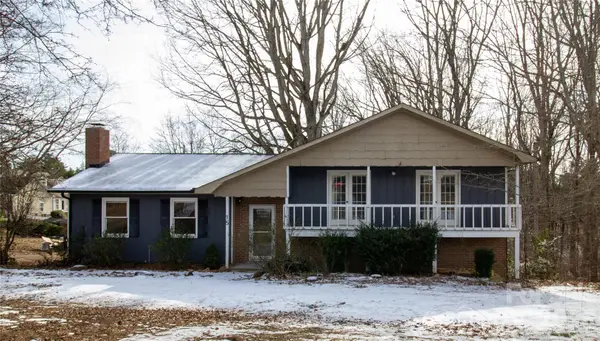 $389,900Active4 beds 3 baths2,153 sq. ft.
$389,900Active4 beds 3 baths2,153 sq. ft.15 Search Drive, Concord, NC 28025
MLS# 4336534Listed by: NORTHGROUP REAL ESTATE LLC - New
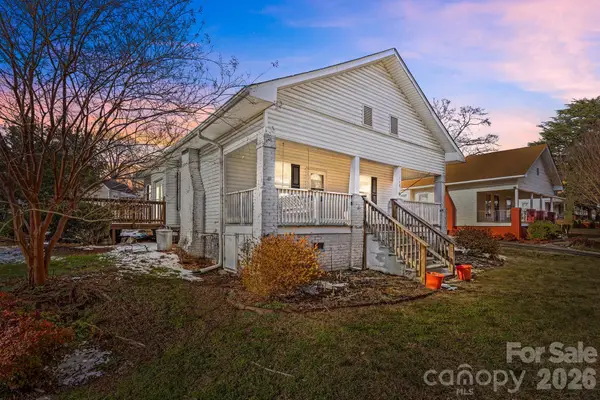 $240,000Active2 beds 2 baths1,214 sq. ft.
$240,000Active2 beds 2 baths1,214 sq. ft.708 Old Charlotte Road Sw, Concord, NC 28027
MLS# 4341638Listed by: IVESTER JACKSON CHRISTIE'S - New
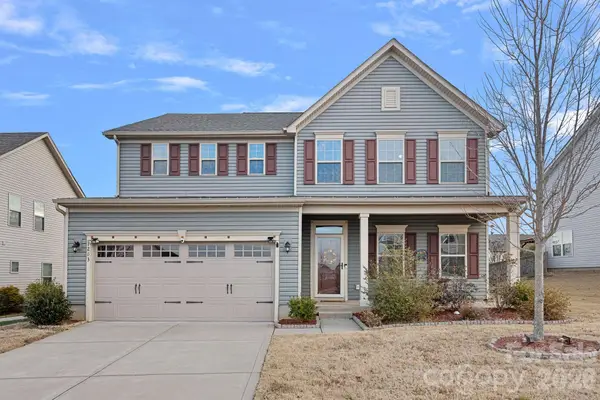 $525,000Active4 beds 3 baths3,023 sq. ft.
$525,000Active4 beds 3 baths3,023 sq. ft.7263 Waterwheel Street Sw, Concord, NC 28025
MLS# 4342023Listed by: REALTY ONE GROUP REVOLUTION - New
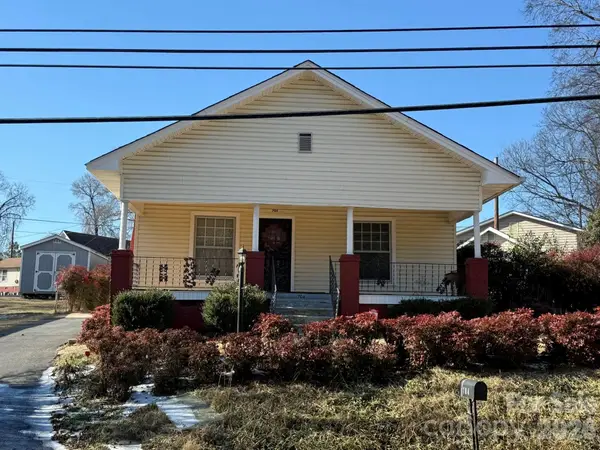 $215,000Active2 beds 1 baths1,142 sq. ft.
$215,000Active2 beds 1 baths1,142 sq. ft.704 Old Charlotte Road Sw, Concord, NC 28027
MLS# 4342057Listed by: RE/MAX EXECUTIVE

