45 Sunderland Road, Concord, NC 28027
Local realty services provided by:Better Homes and Gardens Real Estate Heritage
Listed by: bob warchol
Office: keller williams unified
MLS#:4208241
Source:CH
45 Sunderland Road,Concord, NC 28027
$230,000
- 2 Beds
- 2 Baths
- 1,452 sq. ft.
- Single family
- Active
Price summary
- Price:$230,000
- Price per sq. ft.:$158.4
About this home
Located right in front of Hartsell Park, this 2/3 BR, 2 BA ranch home would be a great owner occupied home or an investor property; Enjoy the 180 sqft screened front porch; Entry foyer with a full bathroom; Primary Bedroom in the rear of the home along with a walk-in closet and a full bath; Living room with a ceiling lightfan; Formal dining room for meals; A large kitchen with plenty of cabinets, a double sink, a newer electric stove and a nice-sized wood stove that could heat the entire home; Laundry on the main level; The heated/cooled sunroom with plenty of windows and a parquet floor could be a 3rd BR after you add a closet; Servers window from the kitchen in to the dining room; HVAC system replaced in November 2024; The architectural shingle roof was done around 2006; Some replaced plumbing; Replacement windows (all but 1); Electrical switches and receptacles have been replaced; Yard shed for your convenience; A recent VA appraisal came in at $240k; No HOA with this property;
Contact an agent
Home facts
- Year built:1900
- Listing ID #:4208241
- Updated:December 17, 2025 at 05:09 PM
Rooms and interior
- Bedrooms:2
- Total bathrooms:2
- Full bathrooms:2
- Living area:1,452 sq. ft.
Heating and cooling
- Heating:Forced Air, Natural Gas
Structure and exterior
- Roof:Shingle
- Year built:1900
- Building area:1,452 sq. ft.
- Lot area:0.34 Acres
Schools
- High school:West Cabarrus
- Elementary school:Wolf Meadow
Utilities
- Sewer:Public Sewer
Finances and disclosures
- Price:$230,000
- Price per sq. ft.:$158.4
New listings near 45 Sunderland Road
- New
 $309,900Active3 beds 2 baths1,456 sq. ft.
$309,900Active3 beds 2 baths1,456 sq. ft.Lot 1 Lincoln Street Sw, Concord, NC 28025
MLS# 4330154Listed by: CEDAR REALTY LLC - New
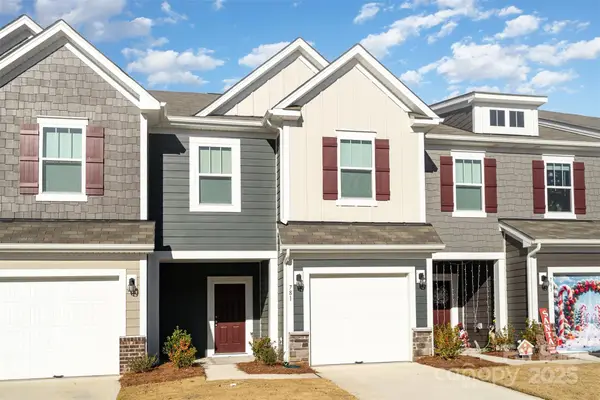 $300,000Active3 beds 3 baths1,800 sq. ft.
$300,000Active3 beds 3 baths1,800 sq. ft.781 Earhart Street Nw, Concord, NC 28027
MLS# 4328683Listed by: KELLER WILLIAMS BALLANTYNE AREA - New
 $289,900Active3 beds 2 baths1,402 sq. ft.
$289,900Active3 beds 2 baths1,402 sq. ft.226 Morgan Place Sw, Concord, NC 28025
MLS# 4329400Listed by: REDFIN CORPORATION - New
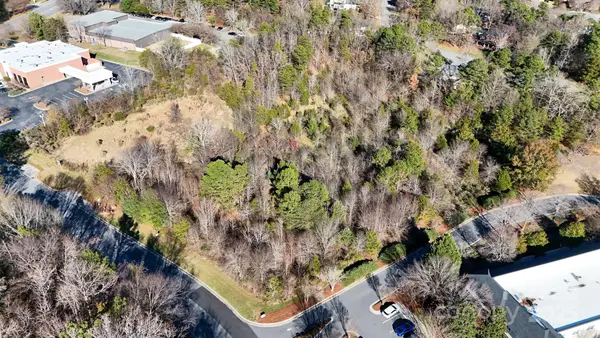 $525,000Active2.55 Acres
$525,000Active2.55 Acres550 Penny Lane Ne, Concord, NC 28025
MLS# 4329995Listed by: NEW BRANCH REAL ESTATE ADVISOR - New
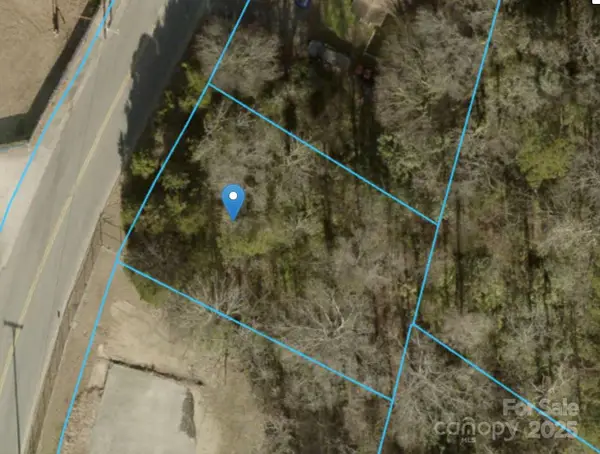 $72,000Active0.23 Acres
$72,000Active0.23 Acres52 Palaside Drive Ne, Concord, NC 28025
MLS# 4329357Listed by: MCCOY REAL ESTATE INC - New
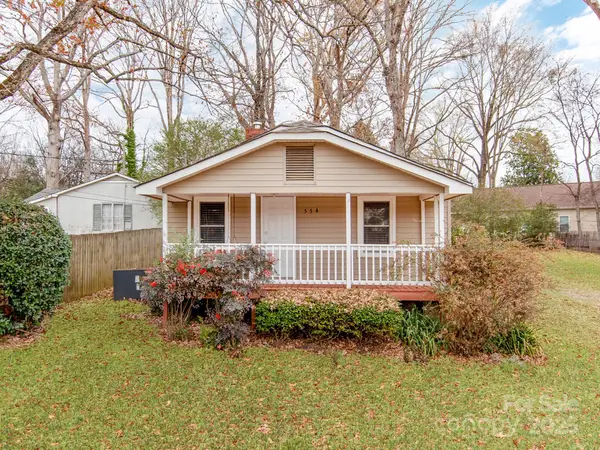 $230,000Active2 beds 1 baths843 sq. ft.
$230,000Active2 beds 1 baths843 sq. ft.554 Splicewood Drive Sw, Concord, NC 28027
MLS# 4329797Listed by: MILLWOOD HOMES INC - New
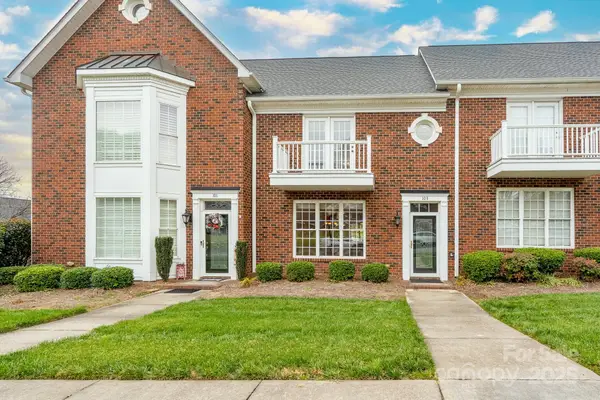 $450,000Active3 beds 3 baths1,853 sq. ft.
$450,000Active3 beds 3 baths1,853 sq. ft.103 Mccurdy Street Nw, Concord, NC 28027
MLS# 4329056Listed by: PACIFICO PROPERTIES LLC - New
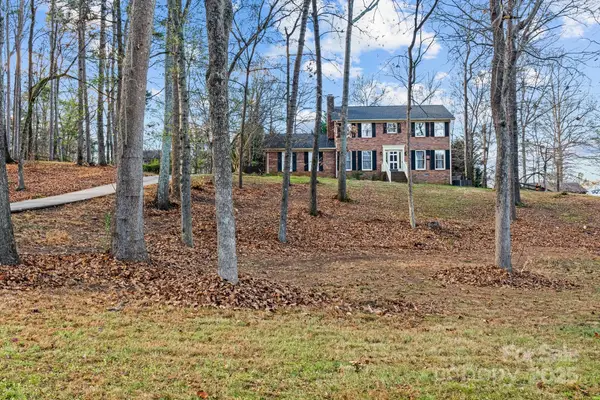 $613,000Active3 beds 3 baths2,216 sq. ft.
$613,000Active3 beds 3 baths2,216 sq. ft.1560 Chatham Court Nw, Concord, NC 28027
MLS# 4329480Listed by: PREMIER SOTHEBY'S INTERNATIONAL REALTY - Open Sat, 10am to 5pmNew
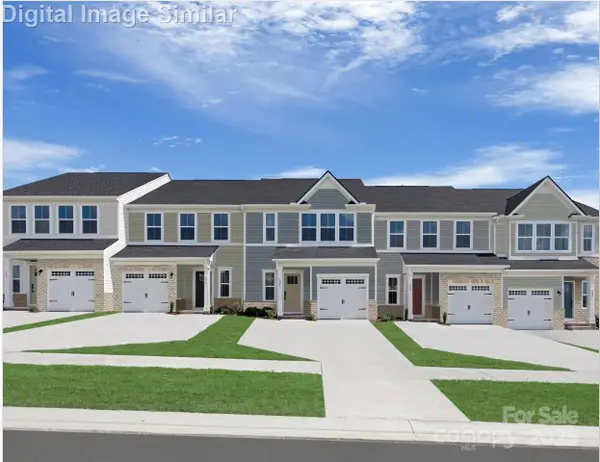 $374,990Active3 beds 3 baths1,757 sq. ft.
$374,990Active3 beds 3 baths1,757 sq. ft.9551 Teamwork Street Nw, Concord, NC 28027
MLS# 4329760Listed by: NVR HOMES, INC./RYAN HOMES - Coming Soon
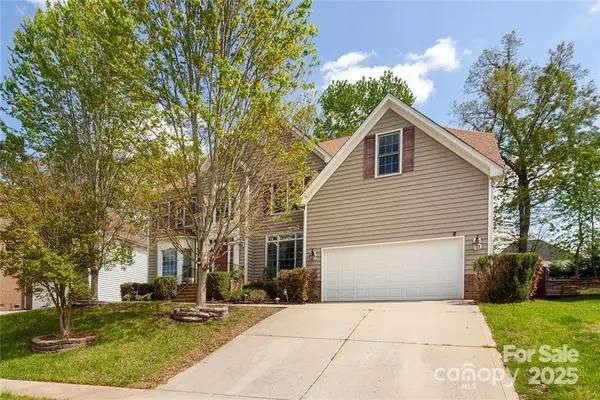 $680,000Coming Soon5 beds 3 baths
$680,000Coming Soon5 beds 3 baths9915 Nicole Lane, Charlotte, NC 28269
MLS# 4329441Listed by: ODELL REALTY, LLC
