- BHGRE®
- North Carolina
- Concord
- 528 NW Gibson Drive Nw
528 NW Gibson Drive Nw, Concord, NC 28025
Local realty services provided by:Better Homes and Gardens Real Estate Paracle
Listed by: michelle merold
Office: turnkey property solutions llc.
MLS#:4292900
Source:CH
528 NW Gibson Drive Nw,Concord, NC 28025
$294,900
- 2 Beds
- 2 Baths
- 1,066 sq. ft.
- Single family
- Active
Price summary
- Price:$294,900
- Price per sq. ft.:$276.64
About this home
Fall in love with a home that has both history and heart—restored with care by a family who treated it like their own. Built in 1900, this beauty keeps its soul while offering all the comforts of today. A brick pathway leads to the welcoming rocking chair porch, where neighbors wave and the character of Gibson Village greets you. Step inside to a sunlit living room with tall windows and a fireplace that blends original charm with fresh design.
The kitchen is both stunning and functional, featuring granite countertops, a dream walk-in butler’s pantry, all-new appliances, and a custom breakfast nook complete with a handcrafted table built to fit the space—perfect for morning coffee or lingering meals with friends.
Two generously sized bedrooms each enjoy bath access—the private suite and a second with entry through a darling pocket door. The bedrooms feel spacious and inviting, offering the kind of comfort and scale rarely found in historic homes.
Step out back and let your imagination take over. The tree-lined backyard offers both shade and privacy, with plenty of room to create your own retreat—whether that’s a firepit for cozy evenings, a shed for hobbies and storage, or a garden to make the space truly yours.
With new plumbing, electrical, roof, tankless water heater, newer HVAC, plus a brand-new washer and dryer, this home is the definition of move-in ready. Just bring your belongings, settle in, and begin your story here—minutes from Gibson Mill Market, downtown Concord, and all the charm this community has to offer.
Contact an agent
Home facts
- Year built:1900
- Listing ID #:4292900
- Updated:January 31, 2026 at 02:26 PM
Rooms and interior
- Bedrooms:2
- Total bathrooms:2
- Full bathrooms:2
- Living area:1,066 sq. ft.
Heating and cooling
- Cooling:Central Air
Structure and exterior
- Year built:1900
- Building area:1,066 sq. ft.
- Lot area:0.17 Acres
Schools
- High school:Concord
- Elementary school:Irvin
Utilities
- Sewer:Public Sewer
Finances and disclosures
- Price:$294,900
- Price per sq. ft.:$276.64
New listings near 528 NW Gibson Drive Nw
- New
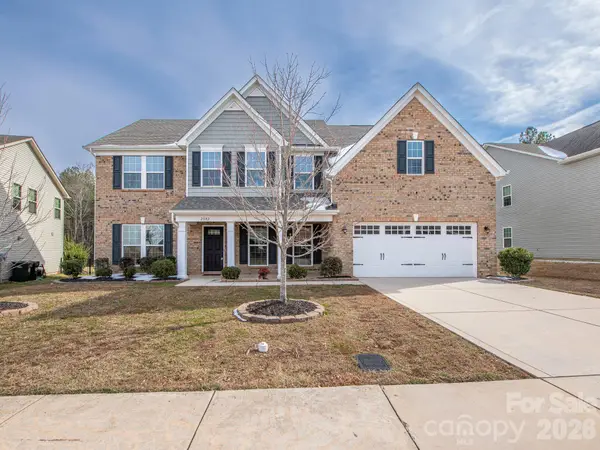 $525,000Active5 beds 3 baths3,370 sq. ft.
$525,000Active5 beds 3 baths3,370 sq. ft.2382 Drake Mill Lane Sw, Concord, NC 28025
MLS# 4340925Listed by: RE/MAX LEADING EDGE - Coming Soon
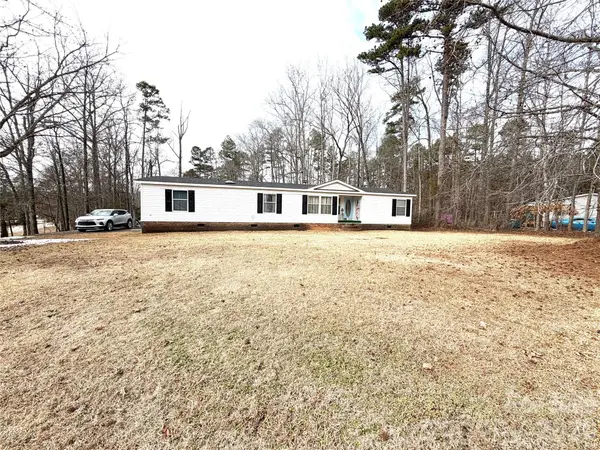 $290,000Coming Soon3 beds 2 baths
$290,000Coming Soon3 beds 2 baths3033 Feather Street, Concord, NC 28025
MLS# 4342293Listed by: HOMES BY IKSAYANA LLC - New
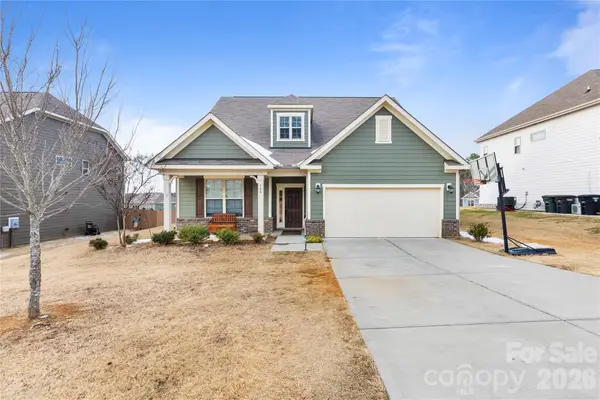 $472,500Active4 beds 3 baths2,816 sq. ft.
$472,500Active4 beds 3 baths2,816 sq. ft.348 Pleasant View Lane Se, Concord, NC 28025
MLS# 4342054Listed by: PREMIER REAL ESTATE TEAM INC. - New
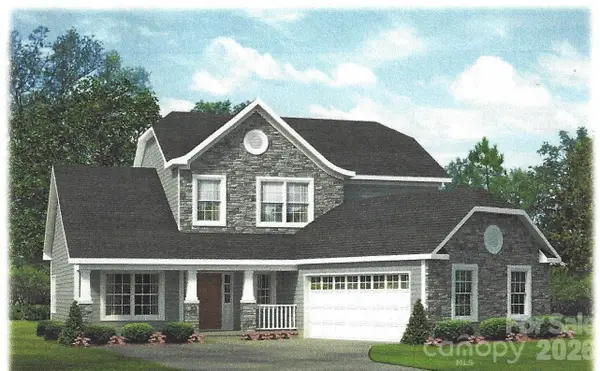 $685,100Active4 beds 3 baths2,544 sq. ft.
$685,100Active4 beds 3 baths2,544 sq. ft.261 Corrie Ann Drive, Concord, NC 28027
MLS# 4342235Listed by: RE/MAX LEADING EDGE - Coming Soon
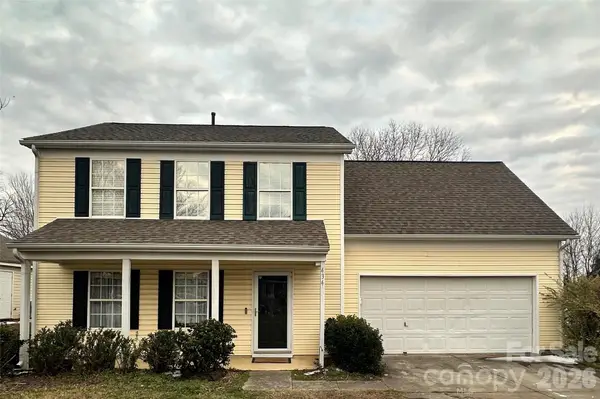 $329,000Coming Soon3 beds 3 baths
$329,000Coming Soon3 beds 3 baths434 Amhurst Street Sw, Concord, NC 28025
MLS# 4342249Listed by: HELVEY REALTY - Coming Soon
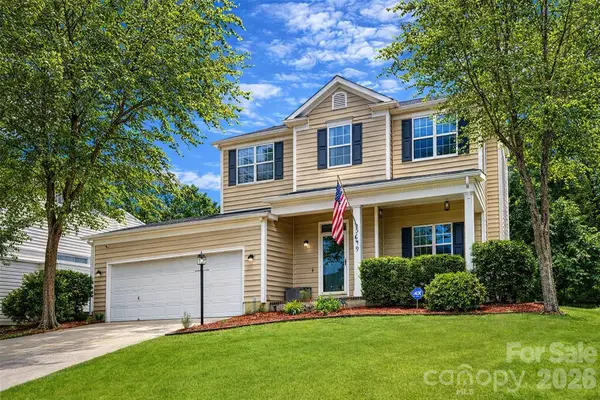 $375,000Coming Soon3 beds 3 baths
$375,000Coming Soon3 beds 3 baths5649 Winslow Avenue Nw, Concord, NC 28027
MLS# 4342114Listed by: CALL IT CLOSED INTERNATIONAL INC - New
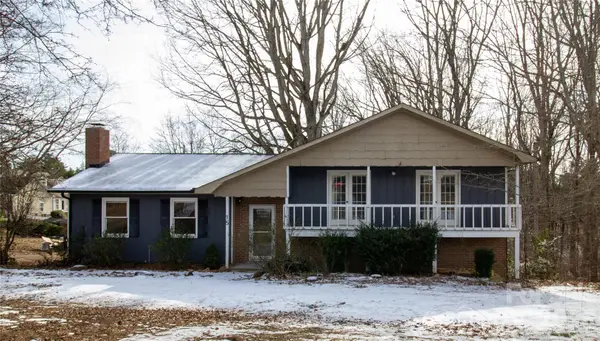 $389,900Active4 beds 3 baths2,153 sq. ft.
$389,900Active4 beds 3 baths2,153 sq. ft.15 Search Drive, Concord, NC 28025
MLS# 4336534Listed by: NORTHGROUP REAL ESTATE LLC - New
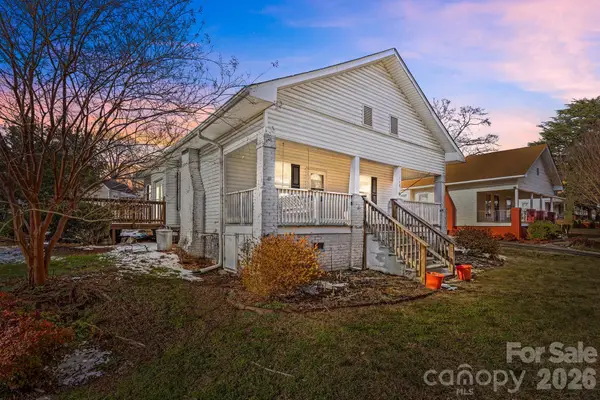 $240,000Active2 beds 2 baths1,214 sq. ft.
$240,000Active2 beds 2 baths1,214 sq. ft.708 Old Charlotte Road Sw, Concord, NC 28027
MLS# 4341638Listed by: IVESTER JACKSON CHRISTIE'S - New
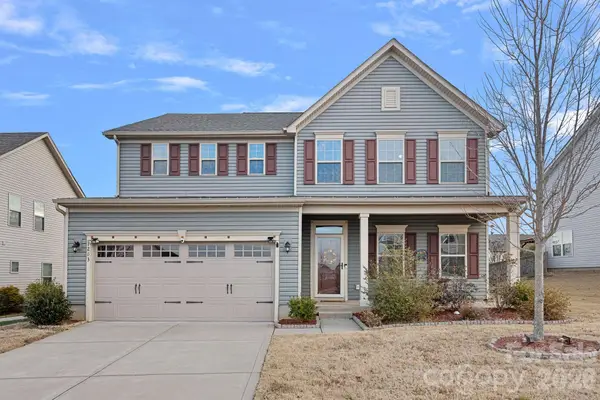 $525,000Active4 beds 3 baths3,023 sq. ft.
$525,000Active4 beds 3 baths3,023 sq. ft.7263 Waterwheel Street Sw, Concord, NC 28025
MLS# 4342023Listed by: REALTY ONE GROUP REVOLUTION - New
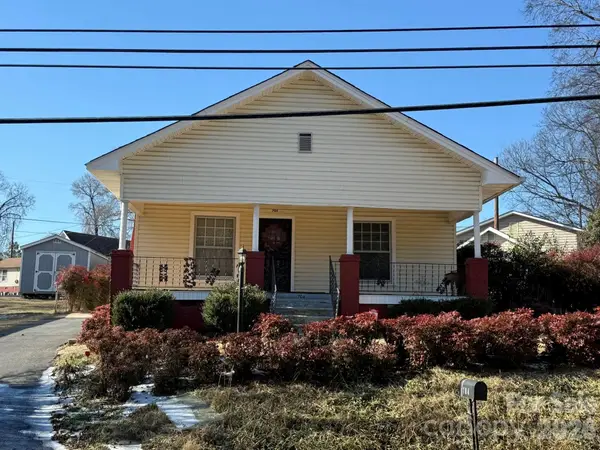 $215,000Active2 beds 1 baths1,142 sq. ft.
$215,000Active2 beds 1 baths1,142 sq. ft.704 Old Charlotte Road Sw, Concord, NC 28027
MLS# 4342057Listed by: RE/MAX EXECUTIVE

