6809 Blake Brook Drive, Concord, NC 28025
Local realty services provided by:Better Homes and Gardens Real Estate Foothills
Listed by:andrew farley
Office:northgroup real estate llc.
MLS#:4297103
Source:CH
6809 Blake Brook Drive,Concord, NC 28025
$325,000
- 4 Beds
- 3 Baths
- 1,806 sq. ft.
- Single family
- Active
Price summary
- Price:$325,000
- Price per sq. ft.:$179.96
- Monthly HOA dues:$15.42
About this home
Welcome to one of the most competitive listings in the entire Concord area. This home is located at the end of a cul-de-sac on a 0.24 acre lot in the Rocky Meadows community and comes with a new architectural shingle roof, new luxury appliance package, new carpet upstairs, new blinds, fresh paint, and so much more!
This home has been thoughtfully renovated and is being offered at a bargain price, so take advantage of the dip in the market and buy now while prices are low because it's doubtful houses or rates will be meaningfully cheaper by 2026. The best thing to do is find the best deal you can NOW NOT LATER! The most recent RealAVM range I could find for this property was registered on August 18th, 2025, on Canopy Realist MLS Tax Suite Systems, and it stated a RealAVM range of $338,800 to $387,300 with the actual RealAVM registering at $363,100. If our starting price is $325,000 with credits, closing costs, and other incentives still on the table, it's obvious someone is about to get a great deal. Check your comps and you'll see this house is underpriced by tens of thousands for the neighborhood. The current Zestimate at the time of listing is $361,800. We are priced $36,800 below that at a 300k price point and still offering closing costs and other buyer credits!
This property is move in ready. The inspection report from when the home was purchased is also available, along with a "work completed" list. Please reach out to listing agent Andrew Farley if interested in this property. Listing agent has a direct financial interest in the LLC that owns this property and has the ability to negotiate offers on the spot without delays. Any buyer requests made before or during due diligence will be taken seriously and honored at our discretion. We appreciate buyer agents and love working with them, but we can also do a deal directly with an end buyer if needed. There is a really great deal to be had here! Reach out to the listing agent now! Schedule your tour today! You'll be glad you picked this one!
NOTE: Seller needs to relocate ASAP in order to take care of family. That's why this home is priced the way it is. Speed is being prioritized over profit potential. Seller is willing to take a huge loss in order to wrap this up quickly.
Contact an agent
Home facts
- Year built:2002
- Listing ID #:4297103
- Updated:September 03, 2025 at 04:11 PM
Rooms and interior
- Bedrooms:4
- Total bathrooms:3
- Full bathrooms:2
- Half bathrooms:1
- Living area:1,806 sq. ft.
Heating and cooling
- Cooling:Heat Pump
- Heating:Heat Pump
Structure and exterior
- Roof:Shingle
- Year built:2002
- Building area:1,806 sq. ft.
- Lot area:0.24 Acres
Schools
- High school:Hickory Ridge
- Elementary school:Patriots
Utilities
- Sewer:Public Sewer
Finances and disclosures
- Price:$325,000
- Price per sq. ft.:$179.96
New listings near 6809 Blake Brook Drive
- New
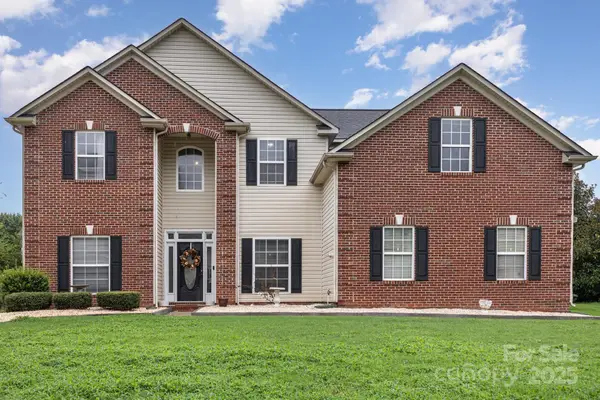 $495,000Active6 beds 3 baths3,042 sq. ft.
$495,000Active6 beds 3 baths3,042 sq. ft.4803 Chesney Street Nw, Concord, NC 28027
MLS# 4293509Listed by: KELLER WILLIAMS SOUTH PARK - Coming Soon
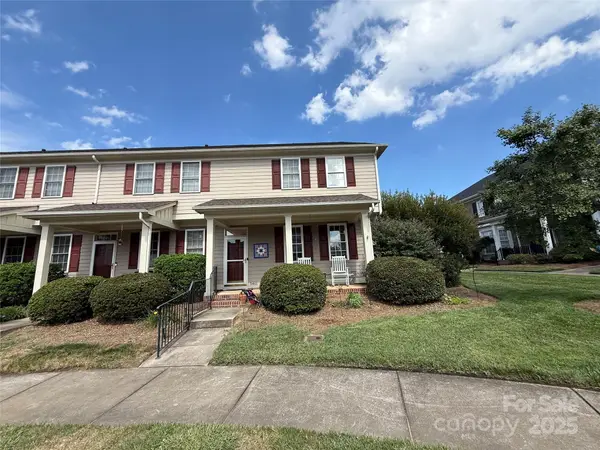 $350,000Coming Soon3 beds 3 baths
$350,000Coming Soon3 beds 3 baths5461 Ives Street Nw, Concord, NC 28027
MLS# 4297595Listed by: EXP REALTY LLC - Coming Soon
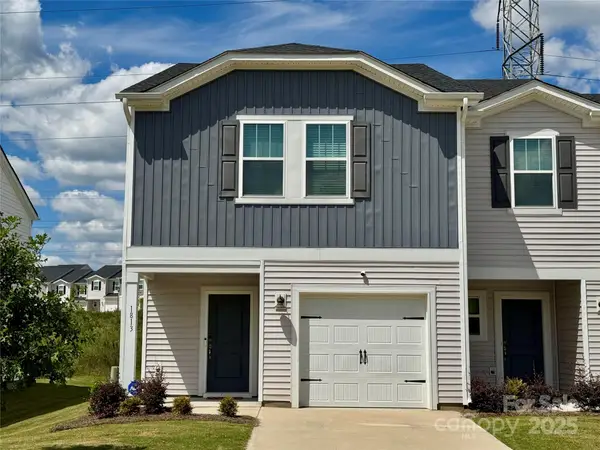 $329,900Coming Soon3 beds 3 baths
$329,900Coming Soon3 beds 3 baths1813 Old Rivers Road, Concord, NC 28027
MLS# 4297733Listed by: I SHARE REALTY LLC - New
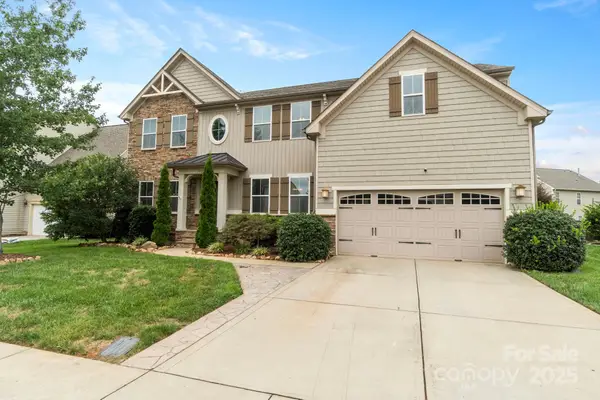 $599,000Active5 beds 3 baths2,955 sq. ft.
$599,000Active5 beds 3 baths2,955 sq. ft.7325 Waterwheel Street Sw #63, Concord, NC 28025
MLS# 4298218Listed by: EXP REALTY LLC BALLANTYNE 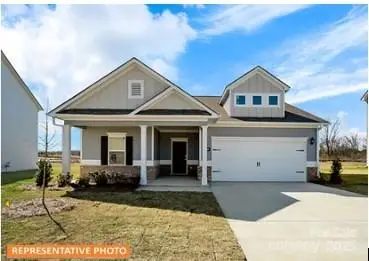 $389,500Active3 beds 2 baths1,535 sq. ft.
$389,500Active3 beds 2 baths1,535 sq. ft.21 Wendall Lane, Concord, NC 28025
MLS# 4252876Listed by: SDH CHARLOTTE LLC- Coming Soon
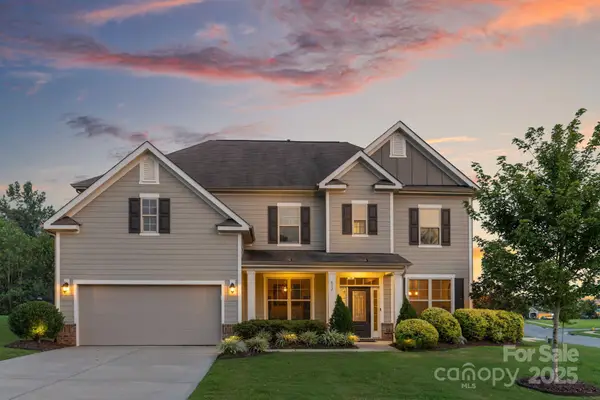 $600,000Coming Soon5 beds 4 baths
$600,000Coming Soon5 beds 4 baths832 Oak Manor Drive Se, Concord, NC 28025
MLS# 4292627Listed by: COMPASS - Coming Soon
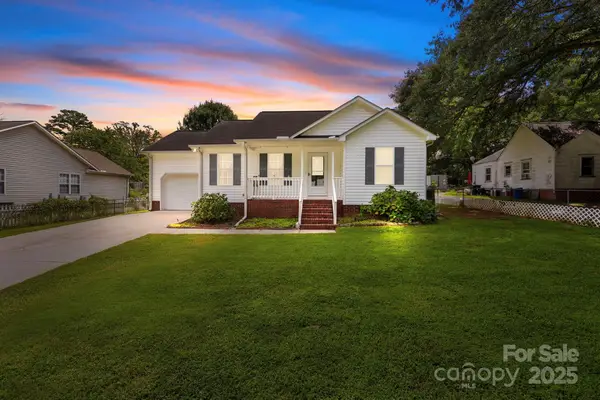 $299,000Coming Soon3 beds 2 baths
$299,000Coming Soon3 beds 2 baths2161 Barnhardt Avenue Nw, Concord, NC 28027
MLS# 4294137Listed by: STONE REALTY GROUP - New
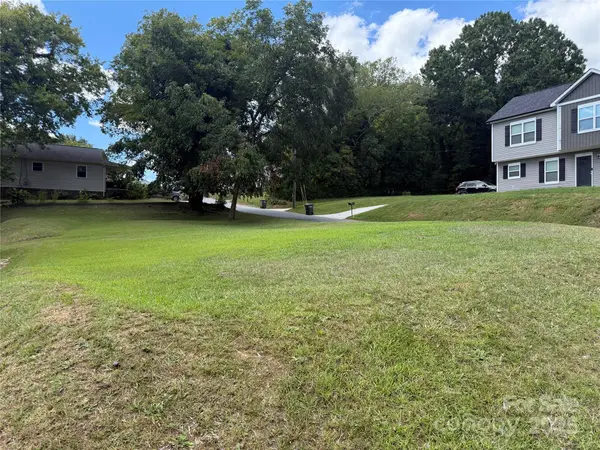 $95,000Active0.13 Acres
$95,000Active0.13 Acres103 High Avenue Sw, Concord, NC 28025
MLS# 4295645Listed by: COSTELLO REAL ESTATE AND INVESTMENTS LLC - New
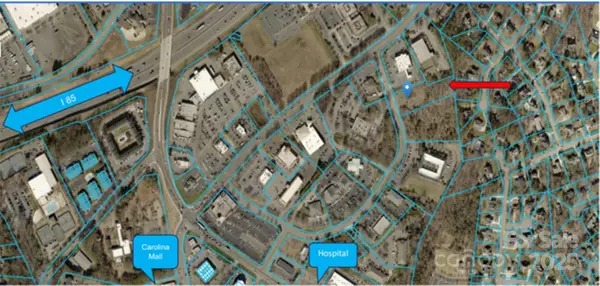 $358,000Active1.58 Acres
$358,000Active1.58 Acres600 Penny Lane Ne, Concord, NC 28025
MLS# 4298096Listed by: RICHARD & ASSOCIATES LLC - Open Sun, 2 to 4pm
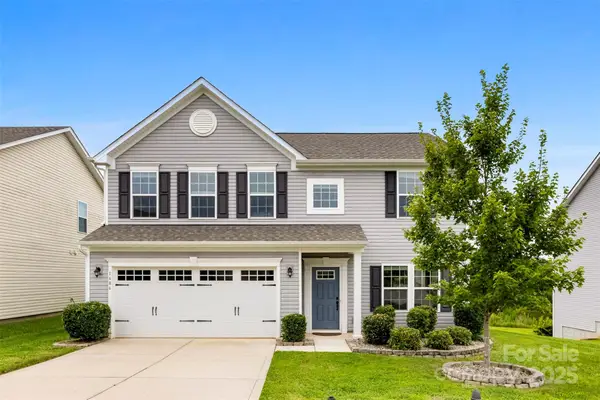 $462,000Active4 beds 3 baths2,415 sq. ft.
$462,000Active4 beds 3 baths2,415 sq. ft.1686 Scarbrough Circle Sw, Concord, NC 28025
MLS# 4292755Listed by: KELLER WILLIAMS BALLANTYNE AREA
