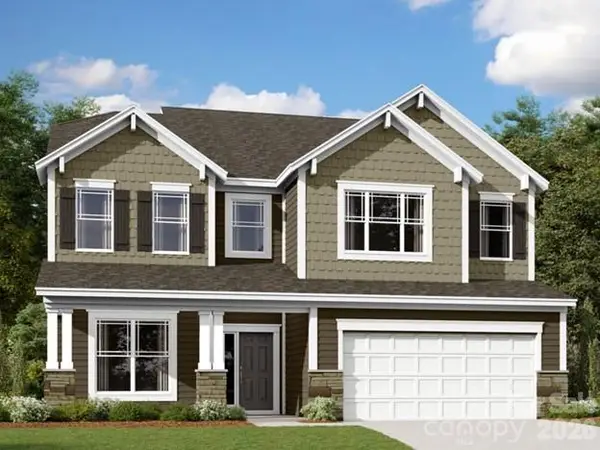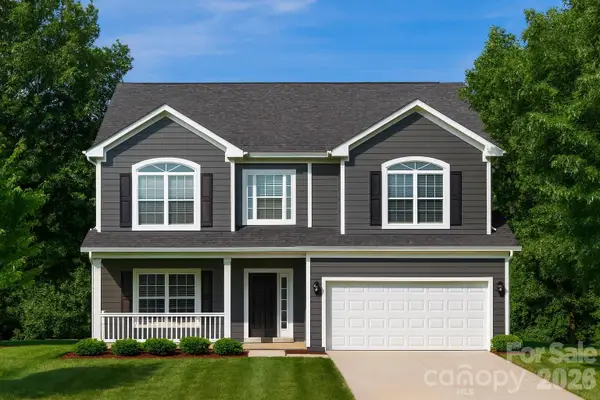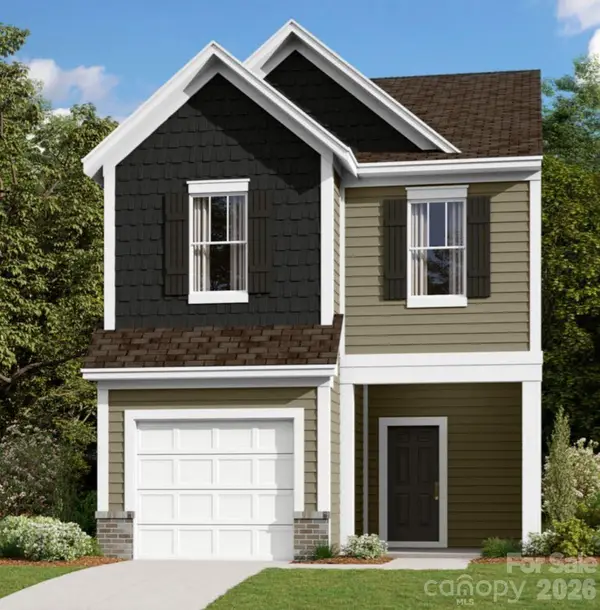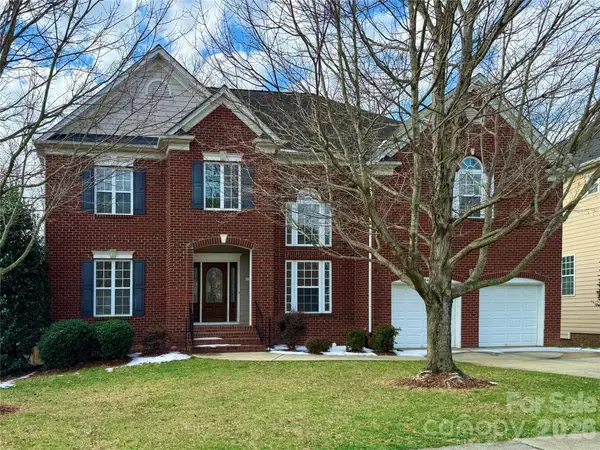847 Kathryn Drive Se, Concord, NC 28025
Local realty services provided by:Better Homes and Gardens Real Estate Heritage
Listed by: robin patterson
Office: roby realty inc
MLS#:4311244
Source:CH
847 Kathryn Drive Se,Concord, NC 28025
$399,900
- 3 Beds
- 3 Baths
- 1,979 sq. ft.
- Single family
- Active
Price summary
- Price:$399,900
- Price per sq. ft.:$202.07
About this home
WELCOME to this lovely, well maintained ALL BRICK home on a beautiful lot, fully finished basement that could easily be used as an apartment if one should desire! Like NEW appliances which ALL convey with exception of washer/dryer in basement laundry room. Cook glass stovetop has a convenient air fryer option to eliminate messy kitchen frying endeavors! The ROOF, which are architectural shingles is only approximately 3-4 years old according to previous owners relaying this to present owner which will give new buyer peace of mind to know that a very big part of usual an updating maintenance is already taken care of. The Living Room does host a warm and toasty woodburning stove for the FALL and WINTER months approaching. Window treatment hardware will remain but all drapes will not convey. This traditional tri-story home gives one the impression it's much more spacious than it actually is with its open floor plan on the main level. In the living areas you'll have a mixture of ceramic tile, carpet and hardwood flooring options in this home. All bedrooms have hardwood flooring. Primary bedroom has its own private full bath, and full bath downstairs in basement has updated sink/faucet, the basement would accommodate a bar/entertainment area easily, den, playroom or office; the choices are endless with this fully finished basement! NEWER ROOF, NEW ELECTRIC WATER HEATER was just installed (2025) for great peace of mind for the new buyer! THE ENTIRE CRAWLSPACE IS ENCAPSULATED WITH PLASTIC VAPOR BARRIER!! There is a security system in place but occupant of home nor Sellers have ever activated the system with a company to have monitored. This home is located only minutes from downtown Concord...don't miss out on this gem, get your buyers settled in this traditional, cozy tri-level home before winter sets in. Home will be professional measured the 1st week of November and sketches will be uploaded in attachments for your convenience! Attic not accessible by stairs-access entry through space in primary bedroom closet only. NOTE: Please allow a 2-hour notice when making an appointment with showing service to see the home...we appreciate it and thanks for showing!!
Contact an agent
Home facts
- Year built:1965
- Listing ID #:4311244
- Updated:February 12, 2026 at 01:58 PM
Rooms and interior
- Bedrooms:3
- Total bathrooms:3
- Full bathrooms:3
- Living area:1,979 sq. ft.
Heating and cooling
- Cooling:Heat Pump
- Heating:Heat Pump
Structure and exterior
- Year built:1965
- Building area:1,979 sq. ft.
- Lot area:0.39 Acres
Schools
- High school:Unspecified
- Elementary school:Unspecified
Utilities
- Sewer:Public Sewer
Finances and disclosures
- Price:$399,900
- Price per sq. ft.:$202.07
New listings near 847 Kathryn Drive Se
- New
 $895,000Active5 beds 4 baths4,203 sq. ft.
$895,000Active5 beds 4 baths4,203 sq. ft.9637 Garamont Parkway Nw, Concord, NC 28027
MLS# 4344936Listed by: KELLER WILLIAMS UNIFIED - New
 $739,990Active5 beds 5 baths3,536 sq. ft.
$739,990Active5 beds 5 baths3,536 sq. ft.606 Downshire Road Nw, Concord, NC 28027
MLS# 4345156Listed by: M/I HOMES - New
 $567,800Active4 beds 3 baths2,514 sq. ft.
$567,800Active4 beds 3 baths2,514 sq. ft.4004 Shelby Jean Drive, Concord, NC 28027
MLS# 4345289Listed by: RE/MAX LEADING EDGE - New
 $319,900Active3 beds 3 baths1,753 sq. ft.
$319,900Active3 beds 3 baths1,753 sq. ft.4003 Long Arrow Drive #366, Concord, NC 28025
MLS# 4343665Listed by: ALBRICK - New
 $357,790Active3 beds 3 baths1,666 sq. ft.
$357,790Active3 beds 3 baths1,666 sq. ft.816 Earhart Street Nw, Concord, NC 28027
MLS# 4345163Listed by: M/I HOMES - Coming Soon
 $750,000Coming Soon5 beds 4 baths
$750,000Coming Soon5 beds 4 baths10423 Falling Leaf Drive Nw, Concord, NC 28027
MLS# 4344808Listed by: MARK SPAIN REAL ESTATE - Coming Soon
 $450,000Coming Soon3 beds 3 baths
$450,000Coming Soon3 beds 3 baths820 Parkette Street #67, Concord, NC 28027
MLS# 4344164Listed by: AUSTIN-BARNETT REALTY LLC - New
 $287,000Active3 beds 1 baths1,251 sq. ft.
$287,000Active3 beds 1 baths1,251 sq. ft.3715 Highway 200 Highway, Concord, NC 28025
MLS# 4344360Listed by: LANTERN REALTY & DEVELOPMENT, LLC - New
 $425,000Active4 beds 3 baths1,842 sq. ft.
$425,000Active4 beds 3 baths1,842 sq. ft.1354 Soothing Court Nw, Concord, NC 28027
MLS# 4344648Listed by: RE/MAX LEADING EDGE - New
 $269,000Active3 beds 2 baths1,186 sq. ft.
$269,000Active3 beds 2 baths1,186 sq. ft.1383 Hidden Valley Drive, Concord, NC 28027
MLS# 4343776Listed by: KELLER WILLIAMS UNLIMITED

