- BHGRE®
- North Carolina
- Concord
- 9509 Pacing Lane Nw
9509 Pacing Lane Nw, Concord, NC 28027
Local realty services provided by:Better Homes and Gardens Real Estate Heritage
Listed by: john quinn, lisa quinn
Office: quinn real estate group
MLS#:4298066
Source:CH
Price summary
- Price:$1,124,900
- Price per sq. ft.:$301.42
- Monthly HOA dues:$133.33
About this home
ATTENTION BUYERS — PRICED TO SELL!! The gloves are officially OFF!! ***Sellers have made a massive $50,000 PRICE ADJUSTMENT **PLUS** THEY ARE OFFERING A $18,000 BUYER CREDIT!!*** That’s a $68,000 TOTAL BUYER VALUE that can be used to buy down your interest rate, cover closing costs, or be applied toward upgrades paid directly to a vendor at closing. |**FACT #1**| Over the last 30 days, this home has seen a $100,000 PRICE REDUCTION!! |**FACT #2**| Over last 180 days, (3) homes in the same Classica community with nearly identical size, beds, baths, and year built have closed between $1.275M–$1.325M!! THIS LISTING IS $150,000–$200,000 BELOW RECENT CLOSED COMPS!!! MOVE-IN READY | QUICK CLOSE AVAILABLE | CLOSE TO HUNTERSVILLE | 30 MINUTES OR LESS TO UPTOWN CHARLOTTE --->Dreaming of your own backyard SWIMMING POOL? Welcome to this custom-built Classica Home community. A covered rocking-chair front porch and mature privacy landscaping create an inviting first impression. The main level offers a flexible bedroom or office with a full bath featuring wheelchair-accessible entry and tiled shower, wide 6.5-inch hickory hardwoods, 7-inch baseboards, and an open-concept design ideal for everyday living and entertaining. The chef’s kitchen features 42-inch white maple cabinetry, Enigma quartz countertops, a large island with seating for five, KitchenAid stainless steel appliances, beverage cooler, and a sun-filled morning room overlooking the backyard retreat. Outdoor living shines with a heated saltwater pool and spa, travertine decking, built-in basketball hoop, and a 12’ x 18’ screened porch with skylights, recessed lighting, and ceiling fan. Flat driveway with additional parking pad. Upstairs includes a spacious loft, a private primary suite with tray ceiling and spa-inspired bath with soaking tub, frameless shower, dual vanities, and two custom walk-in closets with direct access to the laundry room. Three additional bedrooms include one ensuite and a Jack-and-Jill bath; ALL BEDROOM CLOSETS FEATURE CUSTOM SHELVING. Set in an enclave of 55 custom homes with sidewalks, green spaces, and walking trails—minutes to shopping, dining, Concord Mills, and walking distance to top-rated Cox Mill Elementary and High School. A rare opportunity combining luxury, location, and exceptional buyer incentives.
Contact an agent
Home facts
- Year built:2021
- Listing ID #:4298066
- Updated:February 01, 2026 at 02:04 AM
Rooms and interior
- Bedrooms:5
- Total bathrooms:4
- Full bathrooms:4
- Living area:3,732 sq. ft.
Heating and cooling
- Cooling:Central Air
- Heating:Forced Air, Natural Gas
Structure and exterior
- Year built:2021
- Building area:3,732 sq. ft.
- Lot area:0.31 Acres
Schools
- High school:Cox Mill
- Elementary school:Cox Mill
Utilities
- Sewer:Public Sewer
Finances and disclosures
- Price:$1,124,900
- Price per sq. ft.:$301.42
New listings near 9509 Pacing Lane Nw
- Coming Soon
 $549,000Coming Soon5 beds 4 baths
$549,000Coming Soon5 beds 4 baths2238 Laurens Drive, Concord, NC 28027
MLS# 4342372Listed by: ERA LIVE MOORE - New
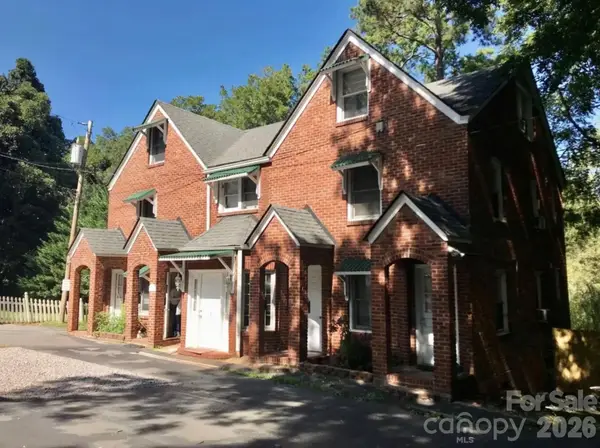 $699,000Active7 beds 7 baths4,180 sq. ft.
$699,000Active7 beds 7 baths4,180 sq. ft.161 Union Street S, Concord, NC 28025
MLS# 4336773Listed by: EXP REALTY LLC BALLANTYNE - New
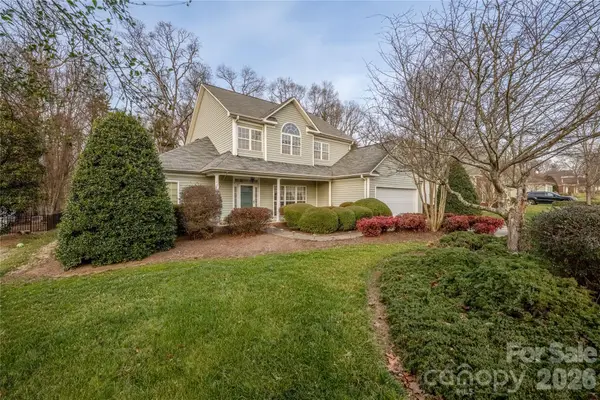 $480,000Active4 beds 3 baths2,434 sq. ft.
$480,000Active4 beds 3 baths2,434 sq. ft.3365 Garrett Drive Sw, Concord, NC 28027
MLS# 4341543Listed by: NORTHGROUP REAL ESTATE LLC - New
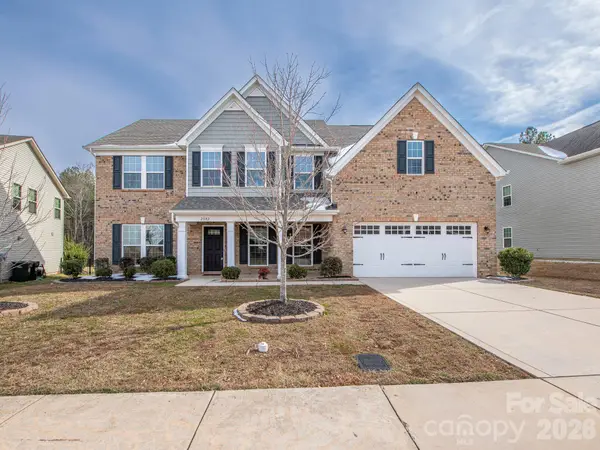 $525,000Active5 beds 3 baths3,370 sq. ft.
$525,000Active5 beds 3 baths3,370 sq. ft.2382 Drake Mill Lane Sw, Concord, NC 28025
MLS# 4340925Listed by: RE/MAX LEADING EDGE - Coming Soon
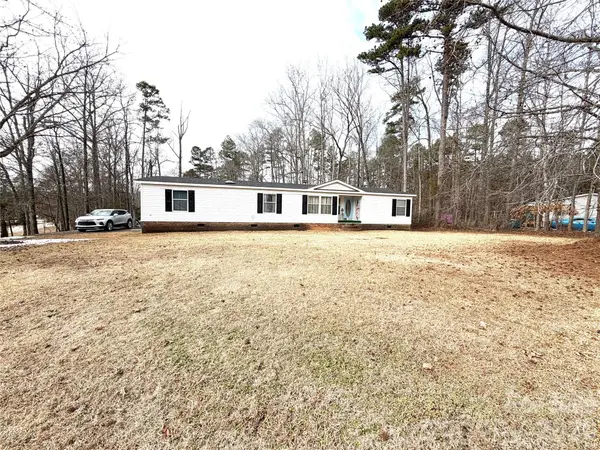 $290,000Coming Soon3 beds 2 baths
$290,000Coming Soon3 beds 2 baths3033 Feather Street, Concord, NC 28025
MLS# 4342293Listed by: HOMES BY IKSAYANA LLC - New
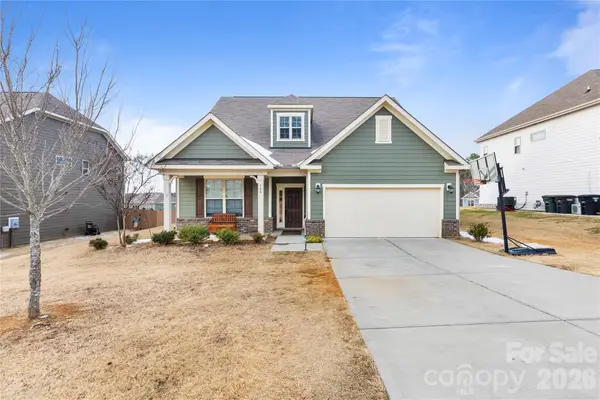 $472,500Active4 beds 3 baths2,816 sq. ft.
$472,500Active4 beds 3 baths2,816 sq. ft.348 Pleasant View Lane Se, Concord, NC 28025
MLS# 4342054Listed by: PREMIER REAL ESTATE TEAM INC. - New
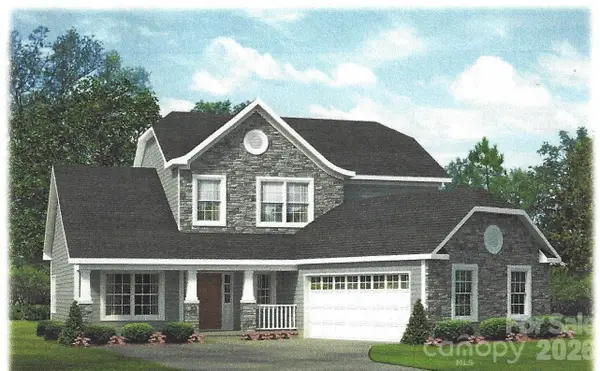 $685,100Active4 beds 3 baths2,544 sq. ft.
$685,100Active4 beds 3 baths2,544 sq. ft.261 Corrie Ann Drive, Concord, NC 28027
MLS# 4342235Listed by: RE/MAX LEADING EDGE - Coming Soon
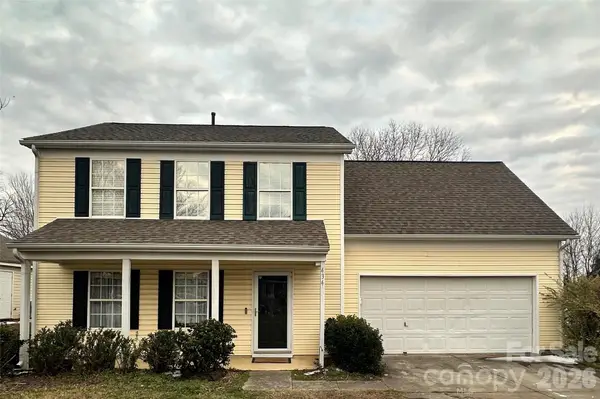 $329,000Coming Soon3 beds 3 baths
$329,000Coming Soon3 beds 3 baths434 Amhurst Street Sw, Concord, NC 28025
MLS# 4342249Listed by: HELVEY REALTY - Coming Soon
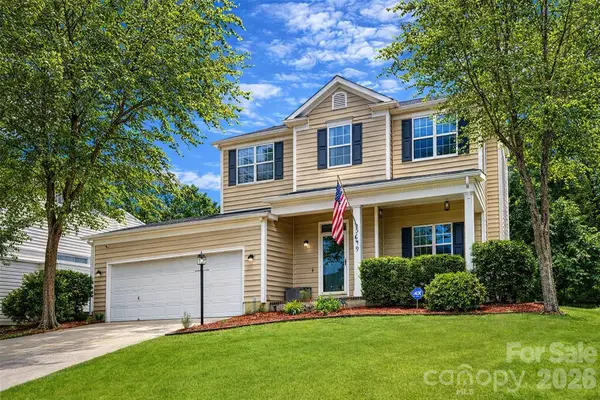 $375,000Coming Soon3 beds 3 baths
$375,000Coming Soon3 beds 3 baths5649 Winslow Avenue Nw, Concord, NC 28027
MLS# 4342114Listed by: CALL IT CLOSED INTERNATIONAL INC - New
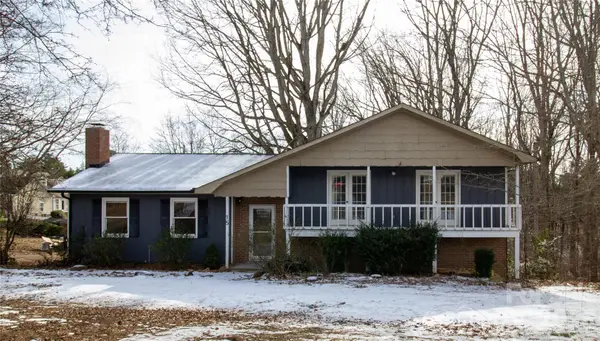 $389,900Active4 beds 3 baths2,153 sq. ft.
$389,900Active4 beds 3 baths2,153 sq. ft.15 Search Drive, Concord, NC 28025
MLS# 4336534Listed by: NORTHGROUP REAL ESTATE LLC

