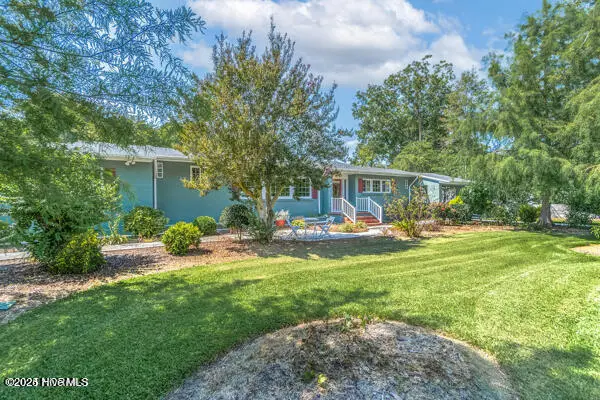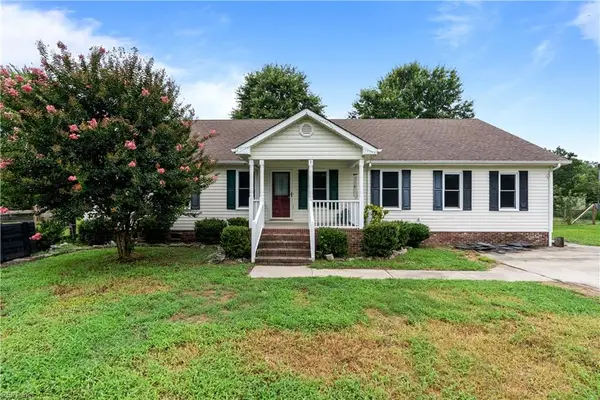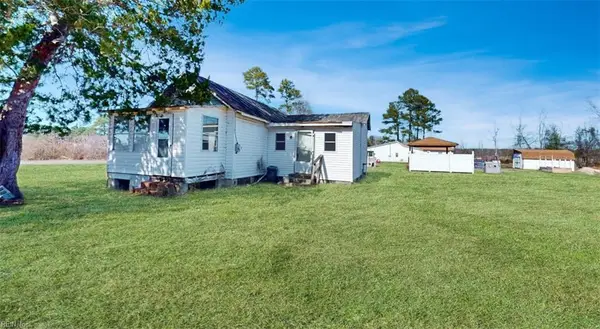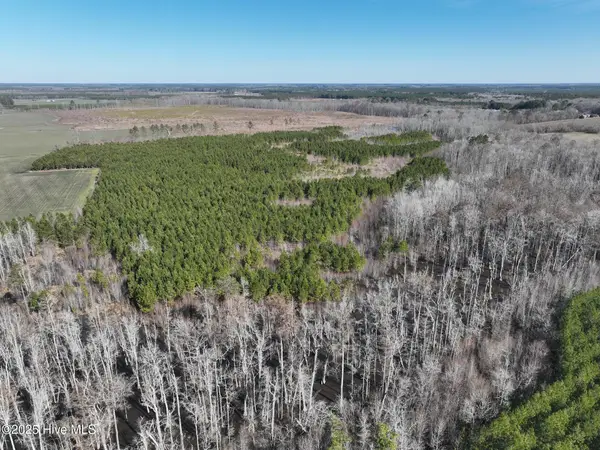218 Nc-32, Corapeake, NC 27926
Local realty services provided by:Better Homes and Gardens Real Estate Lifestyle Property Partners

218 Nc-32,Corapeake, NC 27926
$375,000
- 3 Beds
- 2 Baths
- 2,507 sq. ft.
- Single family
- Active
Listed by:jim allman
Office:ultra va nc obx
MLS#:100523308
Source:NC_CCAR
Price summary
- Price:$375,000
- Price per sq. ft.:$149.58
About this home
Home built in the 1950's with a very expansive open floor layout. This home includes refinished hardwood floors extending into each of the 3 bedrooms located within the home . The 1st thing you will notice about the home is the large windows located throughout various rooms in the house. This offers a lot of natural light which adds benefit to the sun room located at the homes rear. As well as being able to view many parts of the property easily throughout the day . Home comes with custom made kitchen cabinets and a picnic area outdoors. The two koi ponds is a big attraction with a walk over bridge and thriving plants surrounding its exterior. The property currently is a host of two pecan trees, two fig trees, a few blueberries bushes and a single peach tree. For plants lovers the yard has 12 garden beds and a handmade greenhouse next to a previous used chicken coop. The barn is very expansive able to accommodate many tools and yard equipment. If not enough , a garage is also present for a multipurpose area. Lastly there is a barn/apartment conversion as a bonus addition to be used as best fits the owner.
Contact an agent
Home facts
- Year built:1950
- Listing Id #:100523308
- Added:10 day(s) ago
- Updated:August 16, 2025 at 10:16 AM
Rooms and interior
- Bedrooms:3
- Total bathrooms:2
- Full bathrooms:2
- Living area:2,507 sq. ft.
Heating and cooling
- Heating:Electric, Fireplace(s), Heat Pump, Heating
Structure and exterior
- Roof:Architectural Shingle
- Year built:1950
- Building area:2,507 sq. ft.
- Lot area:1 Acres
Schools
- High school:Gates County Senior High
- Middle school:Central Middle
- Elementary school:Gatesville Elementary
Utilities
- Water:Well
Finances and disclosures
- Price:$375,000
- Price per sq. ft.:$149.58
New listings near 218 Nc-32
 $399,900Pending4 beds 2 baths2,134 sq. ft.
$399,900Pending4 beds 2 baths2,134 sq. ft.1430 Middle Swamp Road, Corapeake, NC 27926
MLS# 10592703Listed by: Iron Valley Real Estate Virginia Beach $55,000Active2 beds 1 baths814 sq. ft.
$55,000Active2 beds 1 baths814 sq. ft.8 Corapeake Road, Corapeake, NC 27926
MLS# 100517995Listed by: BETTER HOMES AND GARDENS REAL ESTATE NATIVE AMERICAN GROUP $439,900Active4 beds 3 baths2,460 sq. ft.
$439,900Active4 beds 3 baths2,460 sq. ft.785 Daniels Road, Corapeake, NC 27926
MLS# 100510733Listed by: CENTURY 21 NACHMAN $55,000Active2 beds 1 baths814 sq. ft.
$55,000Active2 beds 1 baths814 sq. ft.8 Corapeake Road, Corapeake, NC 27926
MLS# 10570541Listed by: Better Homes&Gardens R.E. Native American Grp $799,900Active234.44 Acres
$799,900Active234.44 Acres0 Middle Swamp Road, Corapeake, NC 27926
MLS# 100489139Listed by: MOSSY OAK PROPERTIES LAND AND FARMS REALTY

