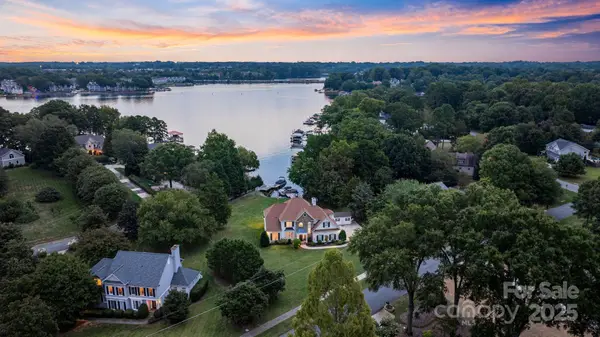17119 Doe Valley Court, Cornelius, NC 28031
Local realty services provided by:Better Homes and Gardens Real Estate Foothills
Listed by:craig lepage
Office:exp realty llc. mooresville
MLS#:4263849
Source:CH
17119 Doe Valley Court,Cornelius, NC 28031
$275,000
- 2 Beds
- 2 Baths
- 1,315 sq. ft.
- Condominium
- Active
Price summary
- Price:$275,000
- Price per sq. ft.:$209.13
- Monthly HOA dues:$195
About this home
Are you ready to stop paying rent & start building equity? This affordable condo at Alex Chase in Cornelius offers a fantastic opportunity! You'll enjoy wonderful community amenities - a junior Olympic pool, a fitness room & various clubhouse activities. This light-filled home overlooks an expansive green lawn & is perfectly perched above the greenway, giving you easy access to Robbins Park & the many shopping & dining options at Birkdale Village, all just a short walk or bike ride away. This 2-bedrm unit features a dual-entry building for added privacy. The primary suite includes a spacious walk-in closet, & in addition to the second bedroom, there's a versatile office/flex space, ideal for work, hobbies, or accommodating guests. You'll also appreciate the large laundry room located off kitchen, along with ample cabinet space & fresh paint throughout. This unit comes with an assigned parking space. Don't miss out on this opportunity to embrace a great location & live your best life!
Contact an agent
Home facts
- Year built:2005
- Listing ID #:4263849
- Updated:September 28, 2025 at 01:16 PM
Rooms and interior
- Bedrooms:2
- Total bathrooms:2
- Full bathrooms:2
- Living area:1,315 sq. ft.
Heating and cooling
- Cooling:Heat Pump
- Heating:Heat Pump
Structure and exterior
- Year built:2005
- Building area:1,315 sq. ft.
Schools
- High school:William Amos Hough
- Elementary school:J.V. Washam
Utilities
- Sewer:Public Sewer
Finances and disclosures
- Price:$275,000
- Price per sq. ft.:$209.13
New listings near 17119 Doe Valley Court
- New
 $179,000Active0.47 Acres
$179,000Active0.47 Acres20125 Floral Lane, Cornelius, NC 28031
MLS# 4305809Listed by: TSG RESIDENTIAL - Open Sun, 1 to 3pmNew
 $1,630,000Active4 beds 4 baths3,021 sq. ft.
$1,630,000Active4 beds 4 baths3,021 sq. ft.21216 Norman Shores Drive, Cornelius, NC 28031
MLS# 4306846Listed by: COMPASS - Open Sun, 11am to 1pmNew
 $2,595,000Active5 beds 5 baths4,446 sq. ft.
$2,595,000Active5 beds 5 baths4,446 sq. ft.21430 Blakely Shores Drive, Cornelius, NC 28031
MLS# 4305895Listed by: HOWARD HANNA ALLEN TATE LAKE NORMAN - Coming SoonOpen Wed, 4 to 6pm
 $300,000Coming Soon2 beds 2 baths
$300,000Coming Soon2 beds 2 baths19901 Henderson Road #C, Cornelius, NC 28031
MLS# 4306229Listed by: RE/MAX EXECUTIVE - Coming Soon
 $750,000Coming Soon4 beds 3 baths
$750,000Coming Soon4 beds 3 baths17005 Carlton Way Road, Huntersville, NC 28078
MLS# 4306322Listed by: COMPASS - New
 $315,000Active3 beds 2 baths1,491 sq. ft.
$315,000Active3 beds 2 baths1,491 sq. ft.9145 Mcdowell Creek Court, Cornelius, NC 28031
MLS# 4306149Listed by: STEPHEN COOLEY REAL ESTATE - Coming Soon
 $1,175,000Coming Soon3 beds 2 baths
$1,175,000Coming Soon3 beds 2 baths21107 Island Forest Drive, Cornelius, NC 28031
MLS# 4306162Listed by: HOWARD HANNA ALLEN TATE LAKE NORMAN - Open Sun, 12 to 3pmNew
 $585,000Active3 beds 3 baths2,272 sq. ft.
$585,000Active3 beds 3 baths2,272 sq. ft.10432 Audubon Ridge Drive, Cornelius, NC 28031
MLS# 4305147Listed by: HOWARD HANNA ALLEN TATE LAKE NORMAN - New
 $299,900Active2 beds 3 baths1,378 sq. ft.
$299,900Active2 beds 3 baths1,378 sq. ft.17668 Caldwell Track Drive, Cornelius, NC 28031
MLS# 4306279Listed by: COMPASS - Open Sun, 2 to 4pmNew
 $477,500Active3 beds 3 baths1,918 sq. ft.
$477,500Active3 beds 3 baths1,918 sq. ft.21604 Old Canal Street, Cornelius, NC 28031
MLS# 4306268Listed by: COMPASS
