17925 Kings Point Drive #F, Cornelius, NC 28031
Local realty services provided by:Better Homes and Gardens Real Estate Heritage
Listed by: donna galinsky
Office: howard hanna allen tate davidson
MLS#:4274412
Source:CH
Price summary
- Price:$990,000
- Price per sq. ft.:$467.42
- Monthly HOA dues:$786
About this home
Live your best Lake Norman life in this beautifully 2-story waterfront condo! With 3 beds, 3 full baths, a DEEDED CARPORT and 2,100 sq ft across the top two levels of the building, this home offers spacious lakefront living. Two large primary suites—one on each floor—provide ideal privacy for guests or multigenerational living. Enjoy stunning lake views, an open-concept layout, and 2 decks to relax or entertain. Includes a deeded carport with storage plus two oversized storage closets perfect for lake gear. This home is ideal as a full-time residence, weekend escape, or investment. Located in desirable Kings Point, just minutes from Jetton Park, Kings Point Marina, Birkdale Village, dining, and shopping. Waterfront, move-in ready, and low maintenance—don’t miss this rare opportunity to own in one of Cornelius’s most sought-after communities! Can be sold vacant or fully furnished Convenient to I77 and Birkdale Village. Walkable to Carefree Boat Club and Safe Harbor Marina. THERE IS A DOG WEIGHT LIMIT OF 45 LBS!
Contact an agent
Home facts
- Year built:1991
- Listing ID #:4274412
- Updated:December 17, 2025 at 09:58 PM
Rooms and interior
- Bedrooms:3
- Total bathrooms:3
- Full bathrooms:3
- Living area:2,118 sq. ft.
Heating and cooling
- Heating:Forced Air
Structure and exterior
- Year built:1991
- Building area:2,118 sq. ft.
Schools
- High school:William Amos Hough
- Elementary school:J.V. Washam
Utilities
- Sewer:Public Sewer
Finances and disclosures
- Price:$990,000
- Price per sq. ft.:$467.42
New listings near 17925 Kings Point Drive #F
- Coming Soon
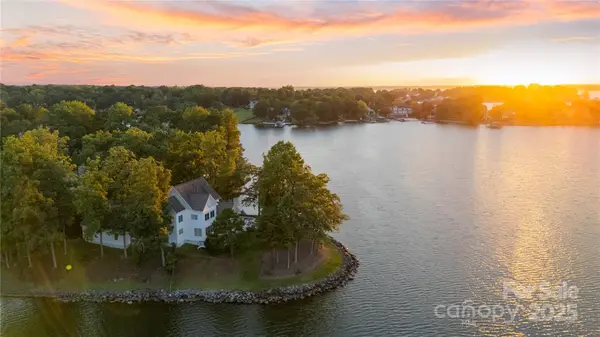 $4,385,000Coming Soon4 beds 4 baths
$4,385,000Coming Soon4 beds 4 baths20721 Pointe Regatta Drive, Cornelius, NC 28031
MLS# 4330388Listed by: IVESTER JACKSON CHRISTIE'S - New
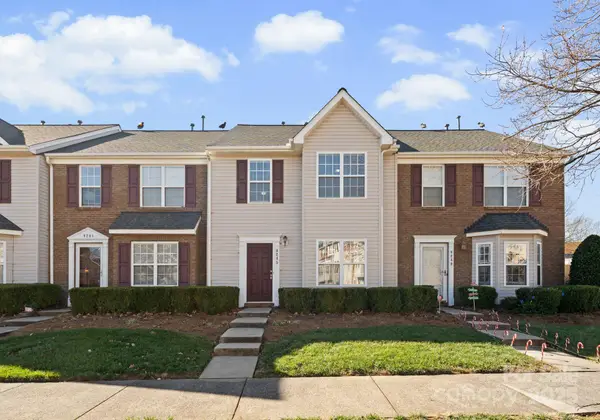 $310,000Active3 beds 3 baths1,568 sq. ft.
$310,000Active3 beds 3 baths1,568 sq. ft.9245 Washam Potts Drive, Cornelius, NC 28031
MLS# 4330303Listed by: COMPASS - Open Sat, 11am to 1pmNew
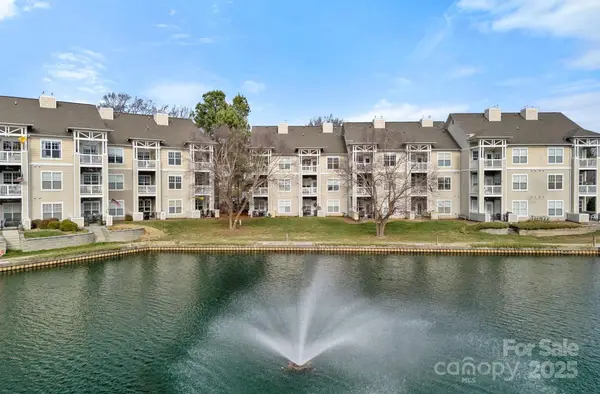 $350,000Active2 beds 2 baths1,003 sq. ft.
$350,000Active2 beds 2 baths1,003 sq. ft.18742 Nautical Drive #305, Cornelius, NC 28031
MLS# 4328729Listed by: HOWARD HANNA ALLEN TATE LAKE NORMAN - New
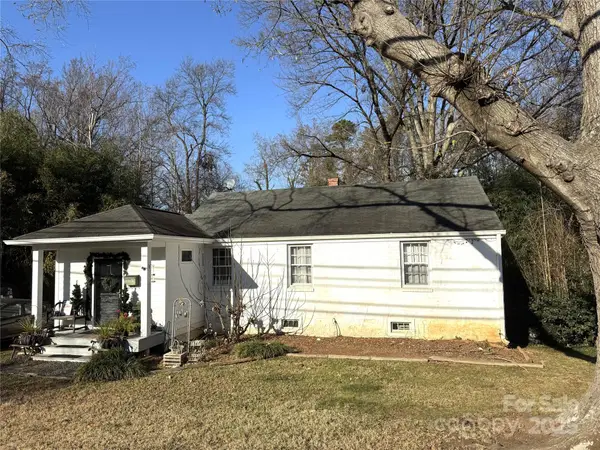 $375,000Active3 beds 1 baths1,184 sq. ft.
$375,000Active3 beds 1 baths1,184 sq. ft.21233 Cornelius Street, Cornelius, NC 28031
MLS# 4329349Listed by: RE/MAX EXECUTIVE - New
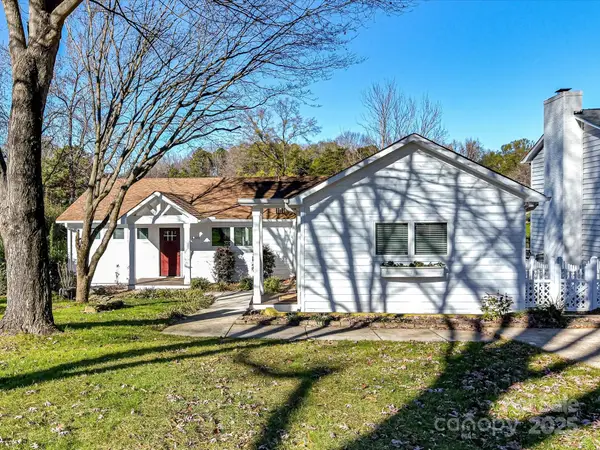 $1,279,900Active3 beds 2 baths2,022 sq. ft.
$1,279,900Active3 beds 2 baths2,022 sq. ft.21200 Rio Oro Drive, Cornelius, NC 28031
MLS# 4326839Listed by: KELLER WILLIAMS LAKE NORMAN - New
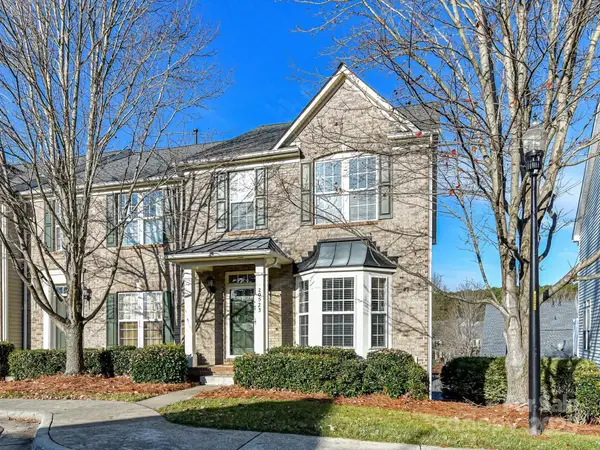 $524,900Active4 beds 4 baths2,198 sq. ft.
$524,900Active4 beds 4 baths2,198 sq. ft.20523 Harbor View Drive, Cornelius, NC 28031
MLS# 4327733Listed by: PREMIER SOTHEBY'S INTERNATIONAL REALTY 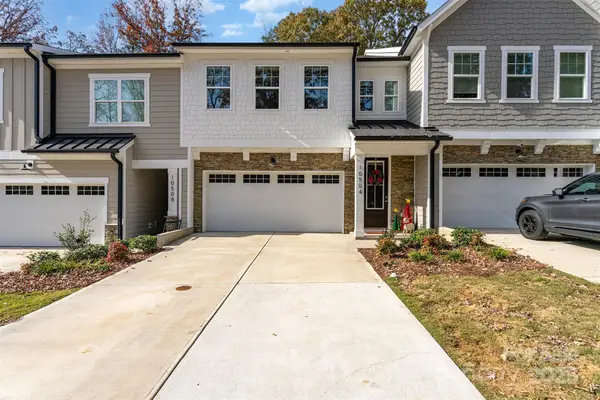 $569,000Active4 beds 3 baths2,382 sq. ft.
$569,000Active4 beds 3 baths2,382 sq. ft.10504 Audubon Ridge Drive, Cornelius, NC 28031
MLS# 4321627Listed by: KELLER WILLIAMS SOUTH PARK- New
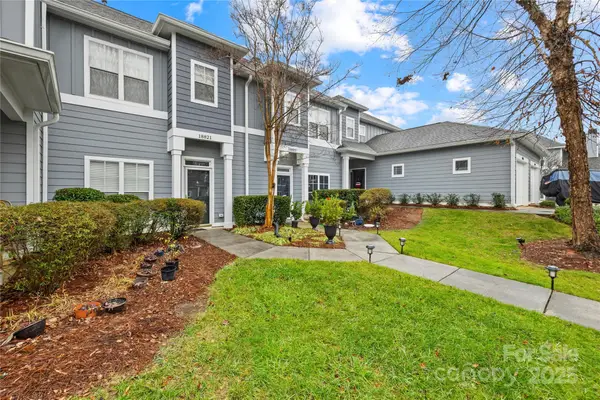 $425,000Active2 beds 3 baths1,134 sq. ft.
$425,000Active2 beds 3 baths1,134 sq. ft.18821 Silver Quay Drive, Cornelius, NC 28031
MLS# 4328020Listed by: REALTY ONE GROUP REVOLUTION 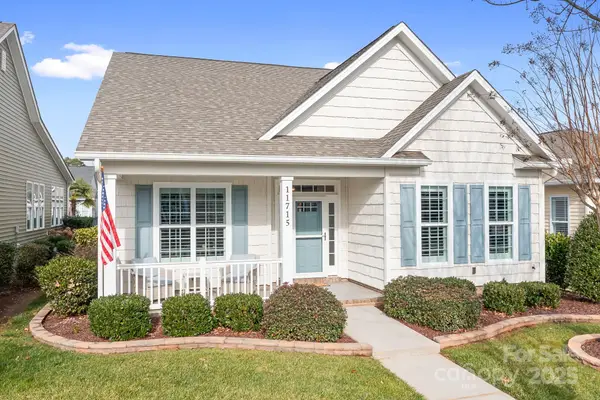 $580,000Pending3 beds 2 baths1,749 sq. ft.
$580,000Pending3 beds 2 baths1,749 sq. ft.11715 Meetinghouse Drive, Cornelius, NC 28031
MLS# 4327387Listed by: HELEN ADAMS REALTY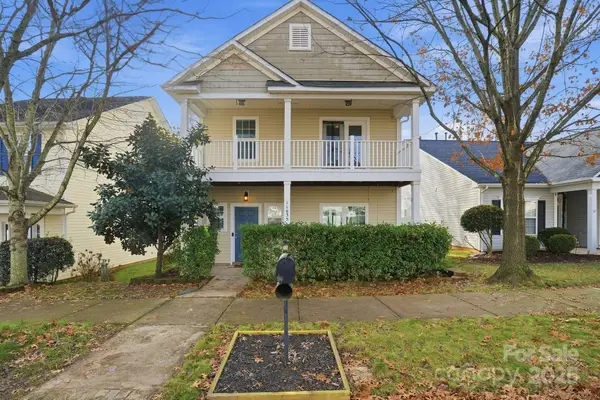 $399,000Active3 beds 3 baths1,364 sq. ft.
$399,000Active3 beds 3 baths1,364 sq. ft.11635 Truan Lane, Cornelius, NC 28031
MLS# 4320927Listed by: RE/MAX PROPERTIES PLUS, INC.
