18019 Harbor Light Boulevard, Cornelius, NC 28031
Local realty services provided by:Better Homes and Gardens Real Estate Foothills
Listed by: michelle rhyne
Office: premier sotheby's internationa
MLS#:3895525
Source:CH
18019 Harbor Light Boulevard,Cornelius, NC 28031
$14,500,000
- 6 Beds
- 11 Baths
- 15,048 sq. ft.
- Single family
- Active
Price summary
- Price:$14,500,000
- Price per sq. ft.:$963.58
- Monthly HOA dues:$115.83
About this home
The estate was curated with utmost attention to quality and detail. Unique, handcrafted elements are complemented by a large and welcoming floor plan offering 6 bedrooms, 11 baths complete with abundant indoor/outdoor living and entertaining spaces Every inch of this stunning residence is built on a grand scale; from the five-car garage to the soaring 12 to 30 foot ceiling heights. Grand suspended staircase, a breakfast nook with seating for 12 and a private fitness center. This amazing estate boasts over 15,000 total square feet. As you enter through the custom mahogany front doors, your eyes are immediately greeted by a two-story wall of windows. Owners will fall in love with the lavish master suite featuring a private patio and a magnificent Clive Christian spa bath. The kitchen is highlighted by top of the line appliances, opulent granite surfaces. Additional features include a private elevator,Pool house and a Safe room. This home is all about luxury, convenience and lifestyle.
Contact an agent
Home facts
- Year built:2006
- Listing ID #:3895525
- Updated:February 12, 2026 at 11:58 PM
Rooms and interior
- Bedrooms:6
- Total bathrooms:11
- Full bathrooms:7
- Half bathrooms:4
- Living area:15,048 sq. ft.
Heating and cooling
- Heating:Forced Air, Natural Gas
Structure and exterior
- Roof:Slate
- Year built:2006
- Building area:15,048 sq. ft.
- Lot area:1.36 Acres
Schools
- High school:William Amos Hough
- Elementary school:Cornelius
Utilities
- Sewer:Public Sewer
Finances and disclosures
- Price:$14,500,000
- Price per sq. ft.:$963.58
New listings near 18019 Harbor Light Boulevard
- New
 $1,500,000Active3 beds 3 baths2,882 sq. ft.
$1,500,000Active3 beds 3 baths2,882 sq. ft.21600 Rio Oro Drive #45, Cornelius, NC 28031
MLS# 4344956Listed by: THE FIRM REAL ESTATE 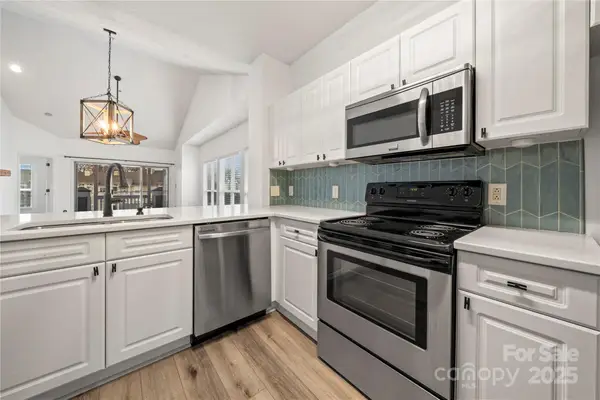 $375,000Active2 beds 2 baths1,121 sq. ft.
$375,000Active2 beds 2 baths1,121 sq. ft.18832 Nautical Drive #39, Cornelius, NC 28031
MLS# 4329299Listed by: PUMA & ASSOCIATES REALTY, INC.- Coming SoonOpen Sat, 12 to 2pm
 $350,000Coming Soon2 beds 2 baths
$350,000Coming Soon2 beds 2 baths18742 Nautical Drive #202, Cornelius, NC 28031
MLS# 4344439Listed by: HOWARD HANNA ALLEN TATE LAKE NORMAN - New
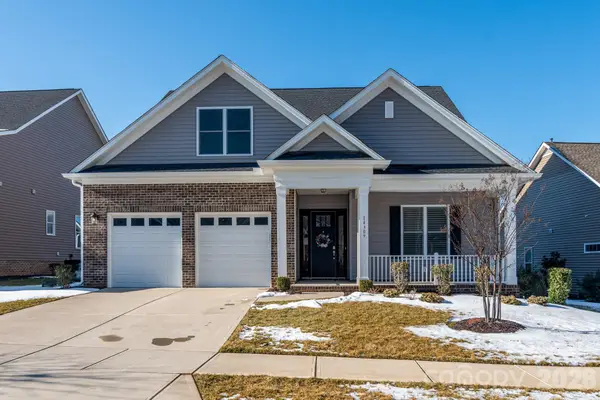 $740,000Active3 beds 2 baths2,134 sq. ft.
$740,000Active3 beds 2 baths2,134 sq. ft.14309 Cameryn Elise Drive, Cornelius, NC 28031
MLS# 4343435Listed by: SOUTHCREEK INC - New
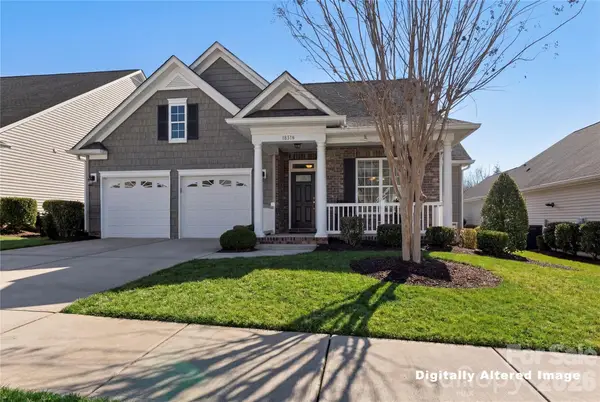 $678,000Active3 beds 2 baths2,043 sq. ft.
$678,000Active3 beds 2 baths2,043 sq. ft.18318 Glenealy Drive, Cornelius, NC 28031
MLS# 4343887Listed by: LAKE REALTY - New
 $465,000Active2 beds 2 baths982 sq. ft.
$465,000Active2 beds 2 baths982 sq. ft.18729 Vineyard Point Lane, Cornelius, NC 28031
MLS# 4344538Listed by: EXP REALTY, LLC - New
 $1,350,000Active3 beds 3 baths1,860 sq. ft.
$1,350,000Active3 beds 3 baths1,860 sq. ft.18525 Vineyard Point Lane, Cornelius, NC 28031
MLS# 4344393Listed by: NORTHGROUP REAL ESTATE LLC - New
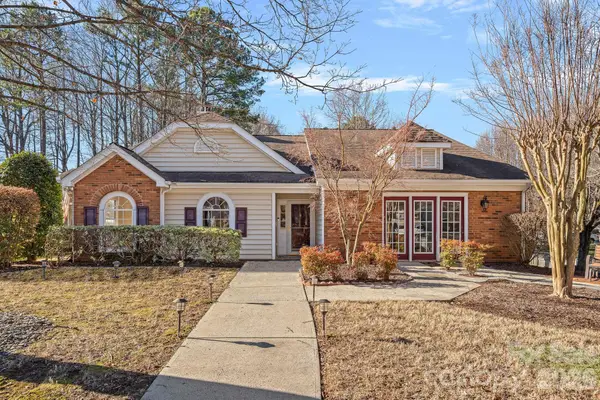 $479,500Active3 beds 2 baths1,937 sq. ft.
$479,500Active3 beds 2 baths1,937 sq. ft.19431 Heartland Street, Cornelius, NC 28031
MLS# 4335174Listed by: IVESTER JACKSON CHRISTIE'S - New
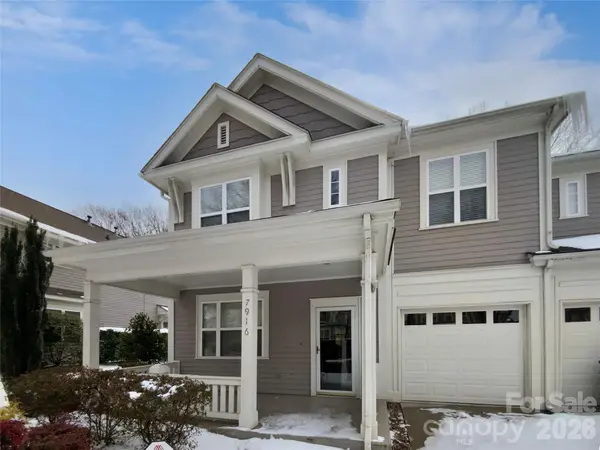 $635,000Active4 beds 4 baths2,340 sq. ft.
$635,000Active4 beds 4 baths2,340 sq. ft.7916 Village Harbor Drive, Cornelius, NC 28031
MLS# 4344186Listed by: MARK SPAIN REAL ESTATE - New
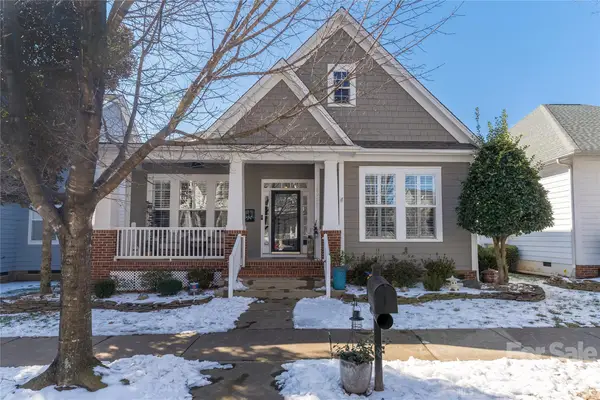 $780,000Active3 beds 2 baths1,873 sq. ft.
$780,000Active3 beds 2 baths1,873 sq. ft.15913 Trenton Place Road, Huntersville, NC 28078
MLS# 4340574Listed by: LAKE NORMAN REALTY, INC.

