18867 Vineyard Point Lane, Cornelius, NC 28031
Local realty services provided by:Better Homes and Gardens Real Estate Integrity Partners
Listed by: guillermo torres
Office: southern homes of the carolinas, inc
MLS#:4185266
Source:CH
18867 Vineyard Point Lane,Cornelius, NC 28031
$400,000
- 2 Beds
- 2 Baths
- - sq. ft.
- Condominium
- Sold
Sorry, we are unable to map this address
Price summary
- Price:$400,000
- Monthly HOA dues:$287
About this home
Why go on vacation when your home feels like waterfront retreat?! Steps from the pool docks & Lake Norman waterviews! This main floor condo is the perfect setup for relaxing & taking in sunset views. Utilize the community tennis courts, community dock or cool off in the pool. This stunning unit has an impressive open floor plan w/ laminate wood throughout entire unit. Two sliding glass doors that leads to a fenced-in covered patio & a utility closet. This layout includes 2 bedrooms and 2 full baths, Newly redone kitchen w/ marble counters, vent, new cabinetry & Wolf & Bosch SS appliances, Upgraded bathrooms w/ marble top sink vanities and high end sliding glass, tiled showers. The dining area kitchen & family room are all in one cohesive area w/ a cozy fireplace creating an environment for relaxation & interaction. This turn key property allows a minimum of 30 day rentals & boat slips are available for lease. Unbeatable location near Birkdale, I-77, shopping, dining, & all your needs!
Contact an agent
Home facts
- Year built:1989
- Listing ID #:4185266
- Updated:February 22, 2026 at 07:24 AM
Rooms and interior
- Bedrooms:2
- Total bathrooms:2
- Full bathrooms:2
Structure and exterior
- Year built:1989
Schools
- High school:William Amos Hough
- Elementary school:J.V. Washam
Utilities
- Sewer:Public Sewer
Finances and disclosures
- Price:$400,000
New listings near 18867 Vineyard Point Lane
- Coming Soon
 $790,000Coming Soon3 beds 2 baths
$790,000Coming Soon3 beds 2 baths18421 Neville Avenue, Cornelius, NC 28031
MLS# 4347527Listed by: HELEN ADAMS REALTY - Coming Soon
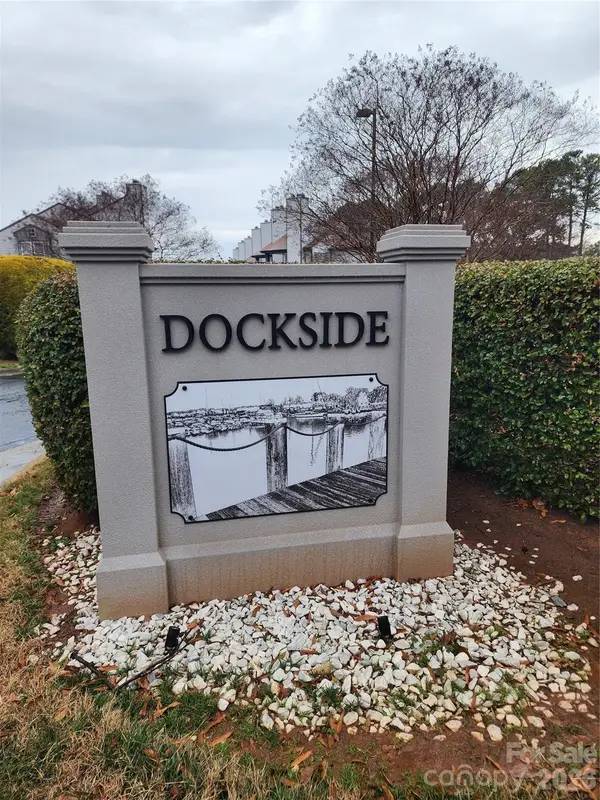 $365,000Coming Soon2 beds 2 baths
$365,000Coming Soon2 beds 2 baths18861 Vineyard Point Lane, Cornelius, NC 28031
MLS# 4349473Listed by: KEAN PROPERTY GROUP LLC - Coming Soon
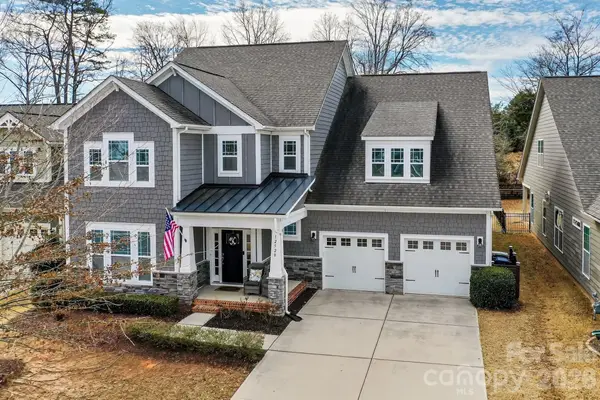 $847,000Coming Soon4 beds 4 baths
$847,000Coming Soon4 beds 4 baths12520 Old Westbury Drive, Cornelius, NC 28031
MLS# 4346741Listed by: HOWARD HANNA ALLEN TATE LAKE NORMAN - Coming Soon
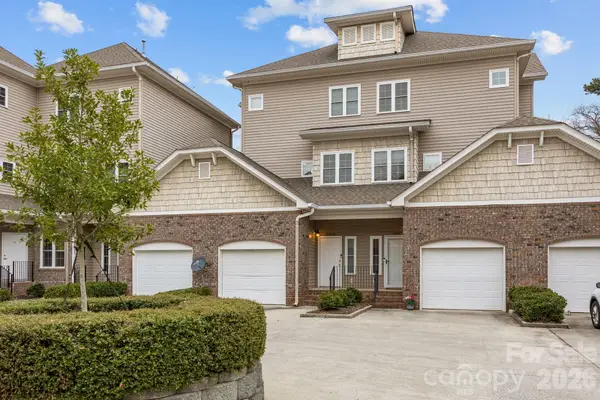 $410,000Coming Soon3 beds 3 baths
$410,000Coming Soon3 beds 3 baths18827 Cloverstone Circle, Cornelius, NC 28031
MLS# 4349301Listed by: HOWARD HANNA ALLEN TATE LAKE NORMAN - Coming Soon
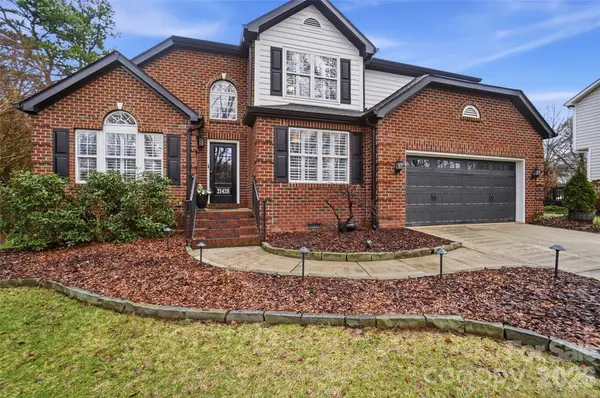 $922,700Coming Soon3 beds 3 baths
$922,700Coming Soon3 beds 3 baths21428 John Pines Drive, Cornelius, NC 28031
MLS# 4349491Listed by: RE/MAX EXECUTIVE - New
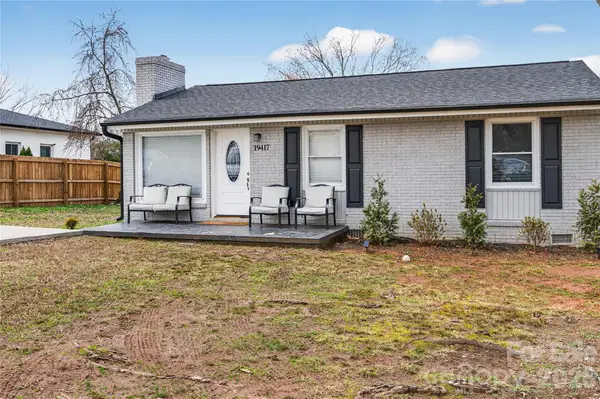 $375,000Active3 beds 2 baths1,392 sq. ft.
$375,000Active3 beds 2 baths1,392 sq. ft.19417 Center Street, Cornelius, NC 28031
MLS# 4349408Listed by: LAKE NORMAN REALTY, INC. - Open Sun, 1 to 3pmNew
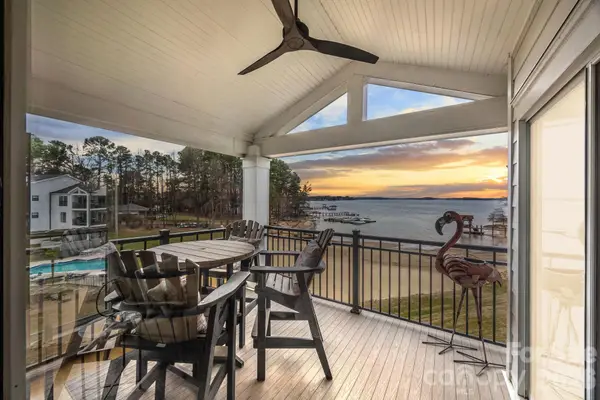 $595,000Active2 beds 2 baths1,099 sq. ft.
$595,000Active2 beds 2 baths1,099 sq. ft.17811 Half Moon Lane #I, Cornelius, NC 28031
MLS# 4346464Listed by: HOWARD HANNA ALLEN TATE DAVIDSON - New
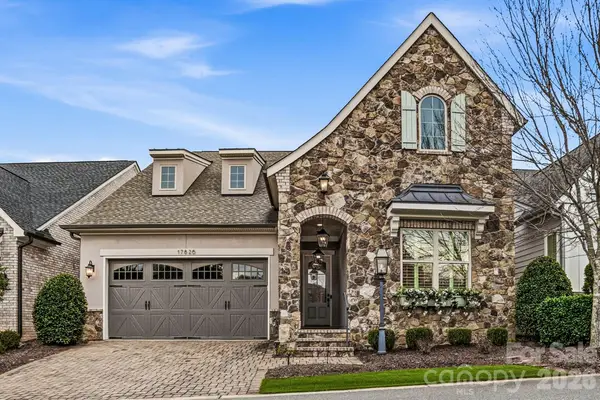 $1,550,000Active3 beds 4 baths3,070 sq. ft.
$1,550,000Active3 beds 4 baths3,070 sq. ft.17826 Jetton Green Loop, Cornelius, NC 28031
MLS# 4347322Listed by: HOWARD HANNA ALLEN TATE LAKE NORMAN - New
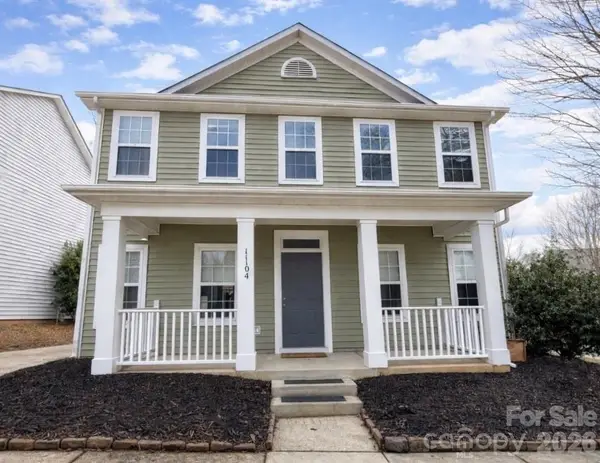 $430,000Active3 beds 3 baths1,707 sq. ft.
$430,000Active3 beds 3 baths1,707 sq. ft.11104 Aprilia Lane, Cornelius, NC 28031
MLS# 4347790Listed by: KELLER WILLIAMS BALLANTYNE AREA - New
 $425,000Active3 beds 3 baths1,567 sq. ft.
$425,000Active3 beds 3 baths1,567 sq. ft.19914 Crew Cottage Court, Cornelius, NC 28031
MLS# 4345171Listed by: EXP REALTY LLC MOORESVILLE

