19322 Yachtman Drive, Cornelius, NC 28031
Local realty services provided by:Better Homes and Gardens Real Estate Integrity Partners
Listed by: karen hollingsworth miller
Office: dickens mitchener & associates inc
MLS#:4349479
Source:CH
19322 Yachtman Drive,Cornelius, NC 28031
$1,995,000
- 6 Beds
- 5 Baths
- - sq. ft.
- Single family
- Coming Soon
Upcoming open houses
- Fri, Feb 2703:00 pm - 05:00 pm
Price summary
- Price:$1,995,000
About this home
Experience the best of PRIME Lake Norman WATERFRONT living in this private retreat perfectly positioned between Jetton Park and Ramsey Creek Park—with no HOA! Nestled on a beautifully wooded .73-acre culdesac lot that gently slopes to a peaceful, dredged cove (dredging just completed at seller’s expense—$93,000), this property offers the perfect balance of privacy, natural beauty, and lake access. Inside, an inviting open kitchen, and a breakfast area surrounded by windows showcasing tranquil water views. The impressive two-story great room features soaring ceilings, abundant natural light, and a stunning fireplace that creates a warm and welcoming focal point. The main level includes the primary suite with walk-in closet, soaking tub, and separate shower, along with a comfortable office, guest bedroom, full bath, and conveniently located laundry room. Upstairs, find three additional bedrooms, two full baths, and a versatile flex space ideal for a gym, playroom, or studio. Step outside to a serene screened porch and private backyard that leads to the generous shoreline, complete with a private dock and covered gazebo—perfect for morning coffee, sunset gatherings, or quiet moments by the water. Located in a calm no-wake cove with easy access to open water, restaurants, and shopping, this exceptional Lake Norman property blends luxury, comfort, and location. A rare opportunity to enjoy true waterfront living and a low-maintenance lifestyle with no HOA in one of Cornelius’s most sought-after lakefront areas. close proximity to The Peninsula Club, The Yacht Club, I-77, dining, entertainment, shopping, and medical facilities.A rare opportunity to own a true waterfront property with a boat dock, surrounded by nature and two parks—Jetton and Ramsey Creek—all with no HOA!
Contact an agent
Home facts
- Year built:1988
- Listing ID #:4349479
- Updated:February 26, 2026 at 04:58 PM
Rooms and interior
- Bedrooms:6
- Total bathrooms:5
- Full bathrooms:4
- Half bathrooms:1
- Flooring:Carpet, Tile, Wood
- Kitchen Description:Dishwasher, Disposal, Double Oven, Gas Cooktop, Microwave
Heating and cooling
- Heating:Natural Gas
Structure and exterior
- Year built:1988
- Lot Features:Cul-De-Sac, Private, Wooded
- Architectural Style:Contemporary
- Foundation Description:Crawl Space
Schools
- High school:William Amos Hough
- Elementary school:J.V. Washam
Utilities
- Water:Well
- Sewer:Public Sewer
Finances and disclosures
- Price:$1,995,000
Features and amenities
- Laundry features:Laundry Room, Main Level
- Amenities:Attic Stairs Pulldown
New listings near 19322 Yachtman Drive
- Coming Soon
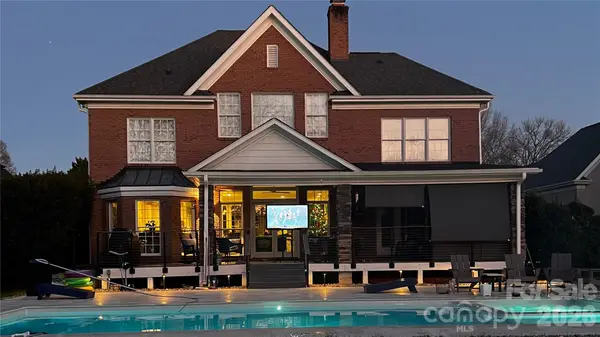 $1,395,000Coming Soon1 beds 2 baths
$1,395,000Coming Soon1 beds 2 baths7604 Windaliere Drive, Cornelius, NC 28031
MLS# 4350932Listed by: I SHARE REALTY LLC - Coming Soon
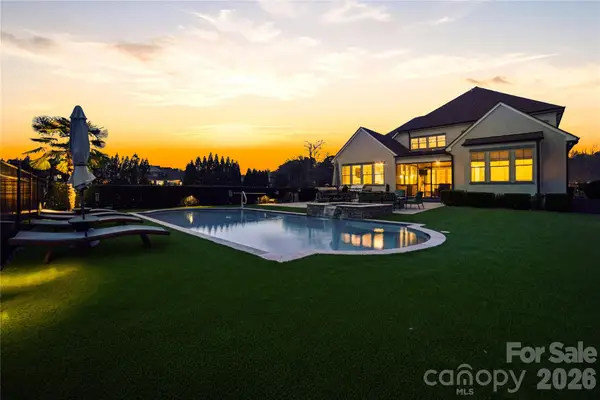 $1,500,000Coming Soon5 beds 5 baths
$1,500,000Coming Soon5 beds 5 baths17413 Robbins Ridge Road, Cornelius, NC 28031
MLS# 4350407Listed by: BETTER REAL ESTATE CAROLINA - New
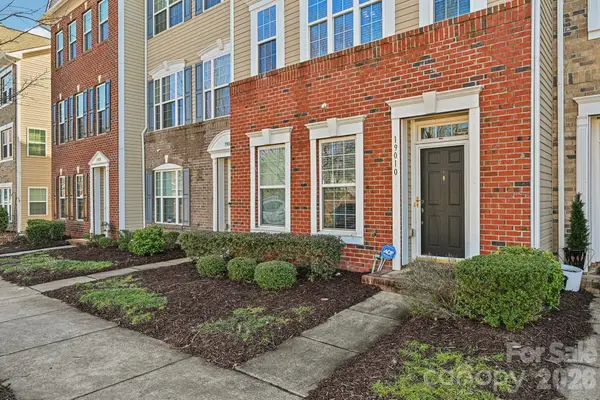 $385,000Active3 beds 4 baths2,284 sq. ft.
$385,000Active3 beds 4 baths2,284 sq. ft.19010 Lake Breeze Drive, Cornelius, NC 28031
MLS# 4350202Listed by: HOUSEWELL.COM REALTY OF NORTH CAROLINA LLC - Coming Soon
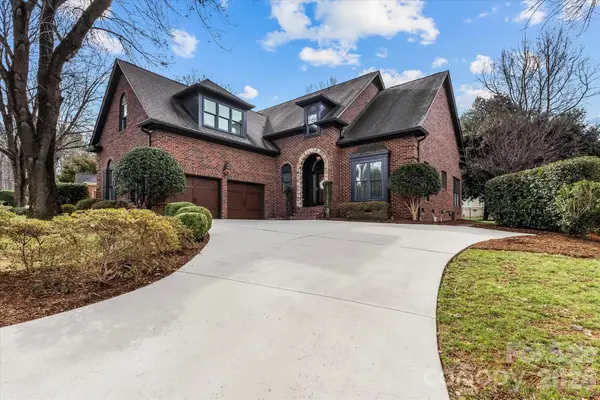 $950,000Coming Soon4 beds 3 baths
$950,000Coming Soon4 beds 3 baths7618 Vistaview Drive, Cornelius, NC 28031
MLS# 4346172Listed by: HOWARD HANNA ALLEN TATE LAKE NORMAN - New
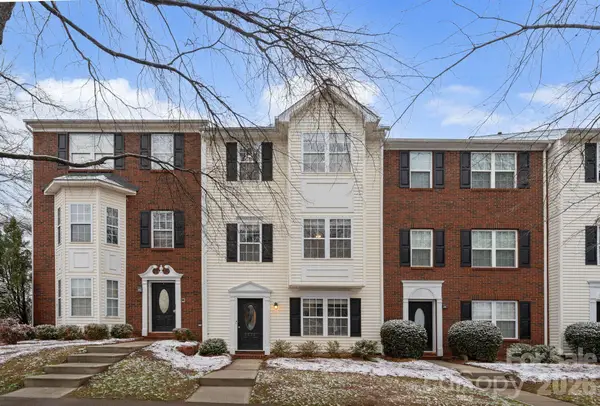 $365,000Active3 beds 4 baths1,860 sq. ft.
$365,000Active3 beds 4 baths1,860 sq. ft.9639 Bailey Road, Cornelius, NC 28301
MLS# 4350293Listed by: BARRINGER REALTY LLC - Open Sat, 1 to 3pmNew
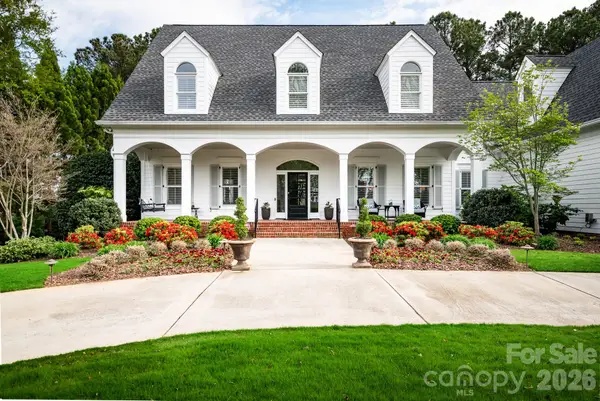 $2,595,000Active4 beds 4 baths4,331 sq. ft.
$2,595,000Active4 beds 4 baths4,331 sq. ft.17210 Jetton Road, Cornelius, NC 28031
MLS# 4350715Listed by: HOWARD HANNA ALLEN TATE LAKE NORMAN - New
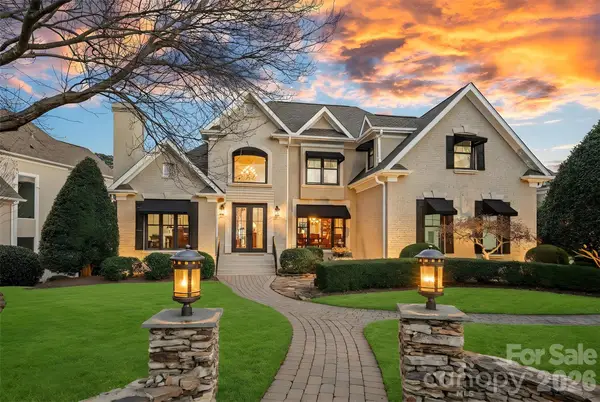 $2,695,000Active5 beds 6 baths5,950 sq. ft.
$2,695,000Active5 beds 6 baths5,950 sq. ft.18112 Harbor Light Boulevard, Cornelius, NC 28031
MLS# 4346208Listed by: IVESTER JACKSON CHRISTIE'S - New
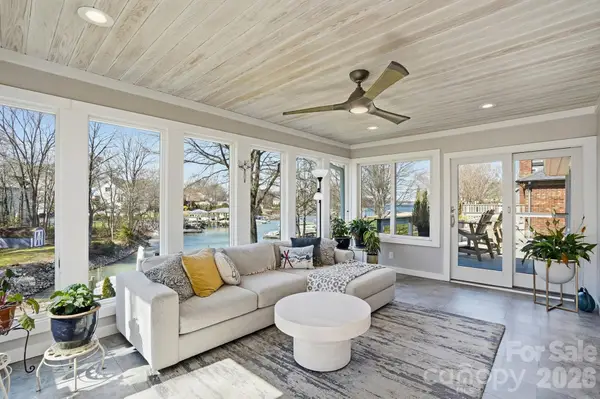 $1,675,000Active4 beds 3 baths3,534 sq. ft.
$1,675,000Active4 beds 3 baths3,534 sq. ft.21037 Norman Shores Drive, Cornelius, NC 28031
MLS# 4349816Listed by: EXP REALTY LLC MOORESVILLE - Coming Soon
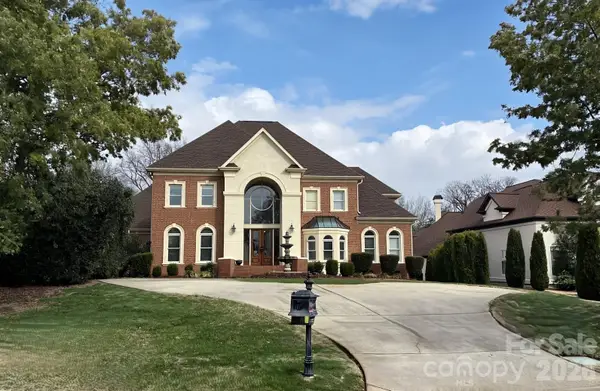 $1,825,000Coming Soon5 beds 5 baths
$1,825,000Coming Soon5 beds 5 baths18326 Bowsprit Pointe Road, Cornelius, NC 28031
MLS# 4350725Listed by: YATES REALTY INC - Coming SoonOpen Sat, 12 to 2pm
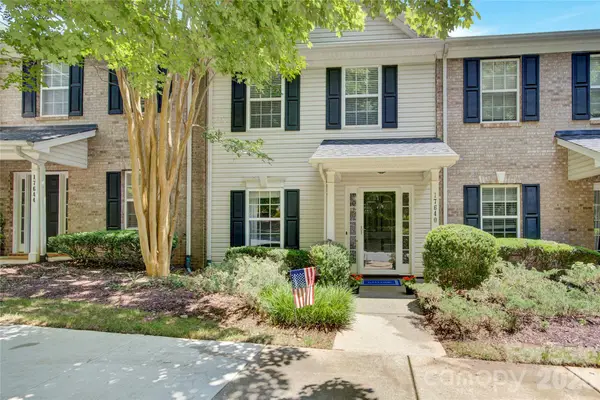 $289,000Coming Soon2 beds 3 baths
$289,000Coming Soon2 beds 3 baths17640 Caldwell Track Drive, Cornelius, NC 28031
MLS# 4350638Listed by: EXP REALTY LLC MOORESVILLE

