19527 Crosstrees Lane, Cornelius, NC 28031
Local realty services provided by:Better Homes and Gardens Real Estate Foothills
Listed by:jane roddy
Office:howard hanna allen tate lake norman
MLS#:4311144
Source:CH
19527 Crosstrees Lane,Cornelius, NC 28031
$638,800
- 3 Beds
- 3 Baths
- 2,281 sq. ft.
- Condominium
- Active
Price summary
- Price:$638,800
- Price per sq. ft.:$280.05
- Monthly HOA dues:$359
About this home
Experience Lake Norman living within the coveted Harborside Community. You'll be able to greet your new neighbors from your charming covered front porch! This luxury end-unit, 3-bedroom, 2.5-bath, 2-story home features a 2-car garage and a host of modern upgrades. You'll appreciate the thoughtful updates throughout, including the kitchen, the primary bathroom, fresh paint throughout, new smoke/carbon dioxide detectors, newer window blinds, updated hardware, custom lighting, and a new driveway.
The spectacular updated kitchen features pristine white shaker cabinets with soft-close drawers and doors, practical pull-out shelves, and elegant under- and over-cabinet lighting with dimmer switches. Choose either the breakfast nook or breakfast bar for dining options. Both open to the large great room featuring a fireplace and vaulted ceiling. The main-level primary suite is a private sanctuary, featuring a spa-like updated bath and a walk-in closet.
Upstairs, two large bedrooms with walk-in closets provide ample space, complemented by a generous loft and a versatile flex room. This heated and cooled flex space is perfect for an office, exercise room, or extra storage.
Step out back to a fenced private backyard that offers a low-maintenance oasis with pet-friendly artificial turf! The newly painted patio is ideal for al fresco dining and easy entertaining!
Embrace the ultimate Lake Norman experience with Harborside's fantastic amenities: direct lake access for easy launching of kayaks or paddleboards, a lakeside community pool, a tennis/pickleball court, and a day dock. Enjoy walks on the waterfront boardwalk to enjoy the wildlife, for exercise, or to get to the Lakehouse Wine Bar & Grill. All of this is just minutes from local restaurants, grocery stores, Birkdale Village, the new Atrium Hospital, with easy access to Uptown Charlotte and Charlotte Douglas International Airport.
Don't miss this rare opportunity for luxury, low-maintenance living in the highly coveted Harborside community.
Contact an agent
Home facts
- Year built:1998
- Listing ID #:4311144
- Updated:October 10, 2025 at 04:21 PM
Rooms and interior
- Bedrooms:3
- Total bathrooms:3
- Full bathrooms:2
- Half bathrooms:1
- Living area:2,281 sq. ft.
Heating and cooling
- Cooling:Central Air
- Heating:Forced Air, Natural Gas
Structure and exterior
- Roof:Asbestos Shingle, Shingle
- Year built:1998
- Building area:2,281 sq. ft.
Schools
- High school:William Amos Hough
- Elementary school:J.V. Washam
Utilities
- Sewer:Public Sewer
Finances and disclosures
- Price:$638,800
- Price per sq. ft.:$280.05
New listings near 19527 Crosstrees Lane
- New
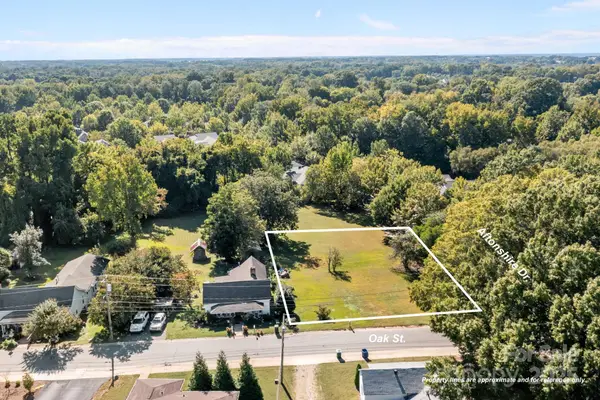 $780,000Active0.34 Acres
$780,000Active0.34 Acres19631 Oak Street, Cornelius, NC 28031
MLS# 4309670Listed by: HOWARD HANNA ALLEN TATE DAVIDSON - New
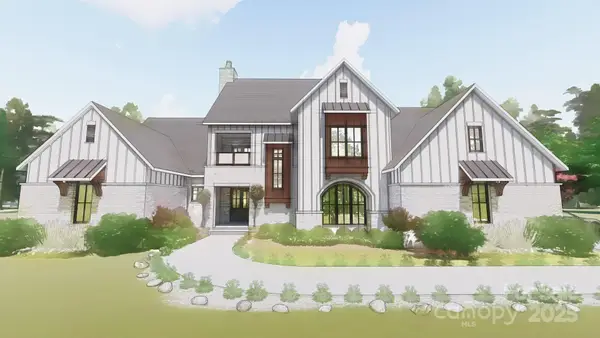 $3,987,000Active4 beds 5 baths4,607 sq. ft.
$3,987,000Active4 beds 5 baths4,607 sq. ft.19002 Lakehouse Pointe Drive, Cornelius, NC 28031
MLS# 4311580Listed by: IVESTER JACKSON CHRISTIE'S - New
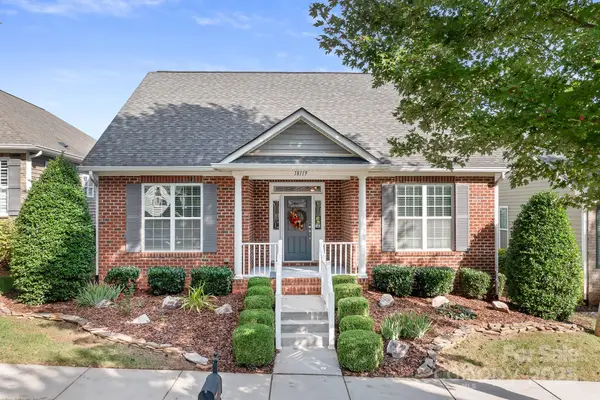 $550,000Active3 beds 2 baths1,944 sq. ft.
$550,000Active3 beds 2 baths1,944 sq. ft.18119 Coulter Parkway, Cornelius, NC 28031
MLS# 4309446Listed by: HELEN ADAMS REALTY - Open Sat, 10am to 2pmNew
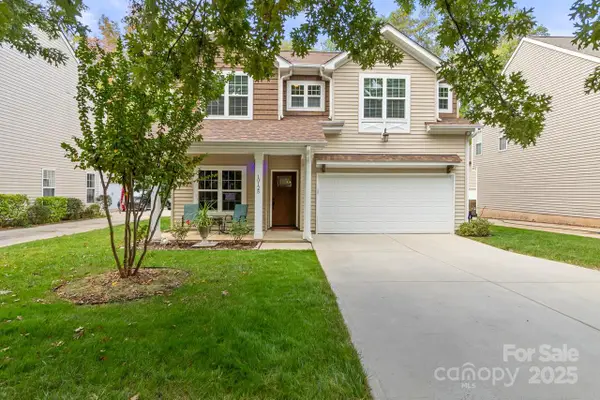 $515,000Active3 beds 3 baths2,463 sq. ft.
$515,000Active3 beds 3 baths2,463 sq. ft.10125 Meadow Crossing Lane, Cornelius, NC 28031
MLS# 4310751Listed by: RE/MAX EXECUTIVE - Coming Soon
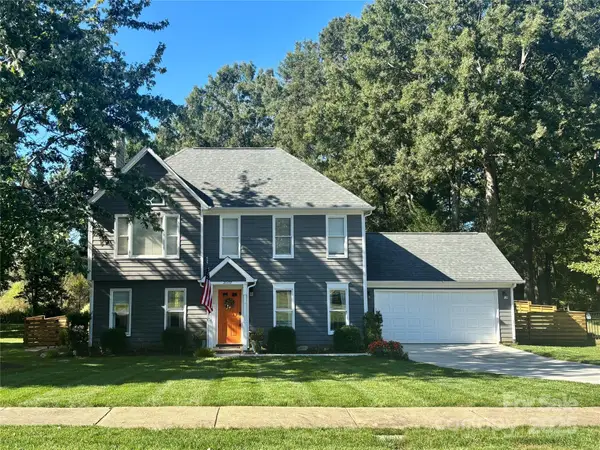 $449,999Coming Soon3 beds 3 baths
$449,999Coming Soon3 beds 3 baths20437 Willow Pond Road, Cornelius, NC 28031
MLS# 4310570Listed by: QUINN REAL ESTATE GROUP - New
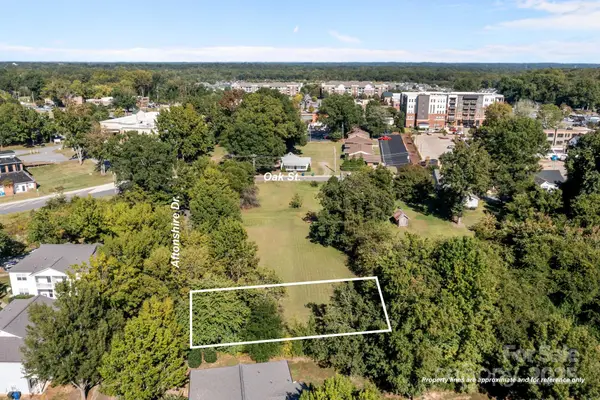 $299,000Active0.12 Acres
$299,000Active0.12 Acres21724 Aftonshire Street, Cornelius, NC 28031
MLS# 4308761Listed by: HOWARD HANNA ALLEN TATE DAVIDSON - Open Fri, 4 to 6pmNew
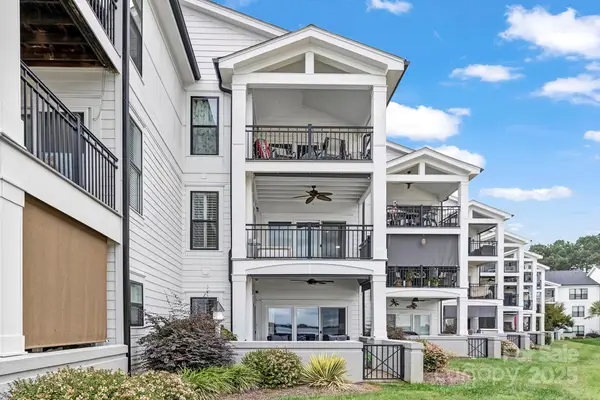 $639,000Active2 beds 2 baths1,210 sq. ft.
$639,000Active2 beds 2 baths1,210 sq. ft.17811 Half Moon Lane #E, Cornelius, NC 28031
MLS# 4310477Listed by: HORIZON REALTY CAROLINAS - New
 $3,950,000Active4 beds 5 baths4,217 sq. ft.
$3,950,000Active4 beds 5 baths4,217 sq. ft.18212 Pompano Place, Cornelius, NC 28031
MLS# 4307991Listed by: PREMIER SOTHEBY'S INTERNATIONAL REALTY - New
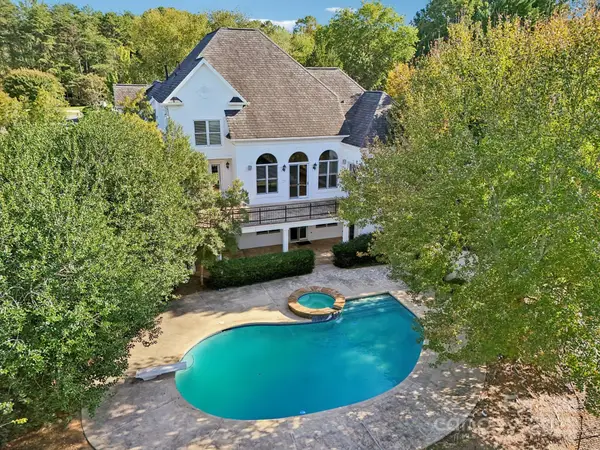 $3,400,000Active5 beds 6 baths5,777 sq. ft.
$3,400,000Active5 beds 6 baths5,777 sq. ft.19525 Mary Ardrey Circle, Cornelius, NC 28031
MLS# 4309006Listed by: THE AGENCY - CHARLOTTE
