20400 Rainbow Circle, Cornelius, NC 28031
Local realty services provided by:Better Homes and Gardens Real Estate Foothills
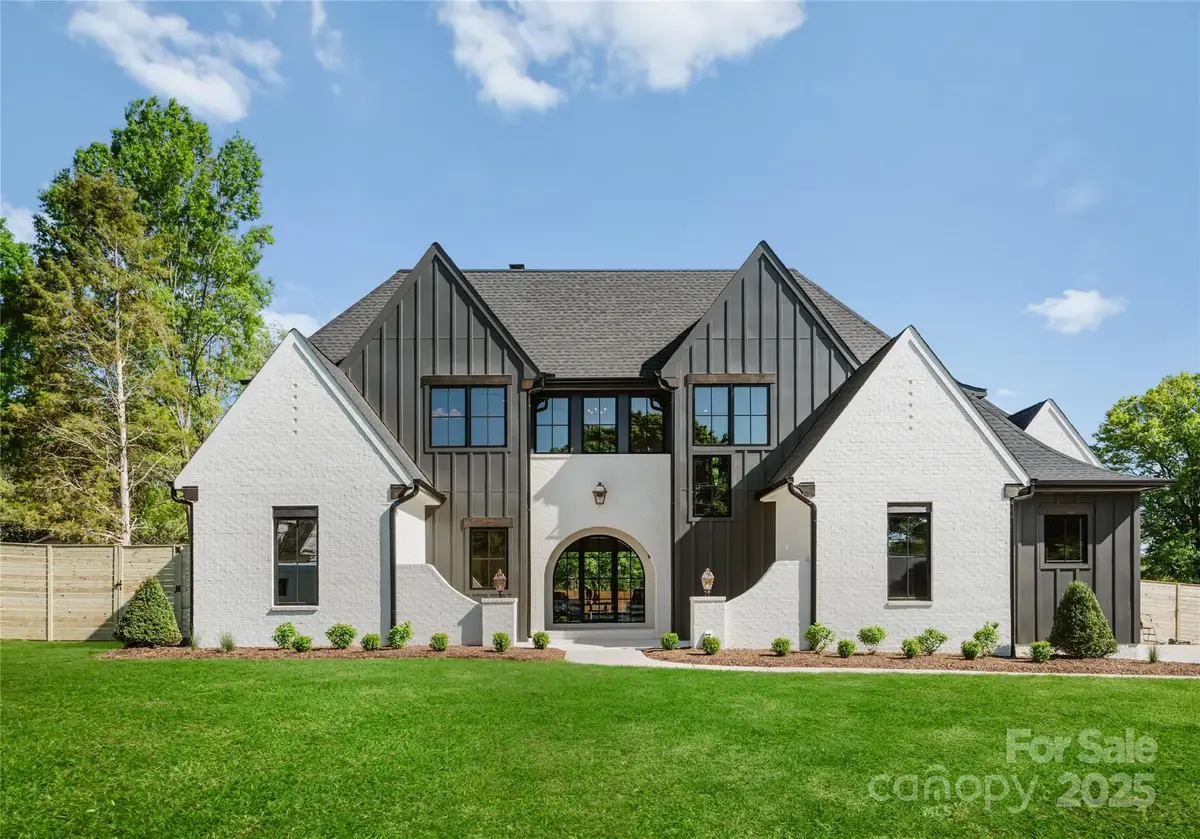
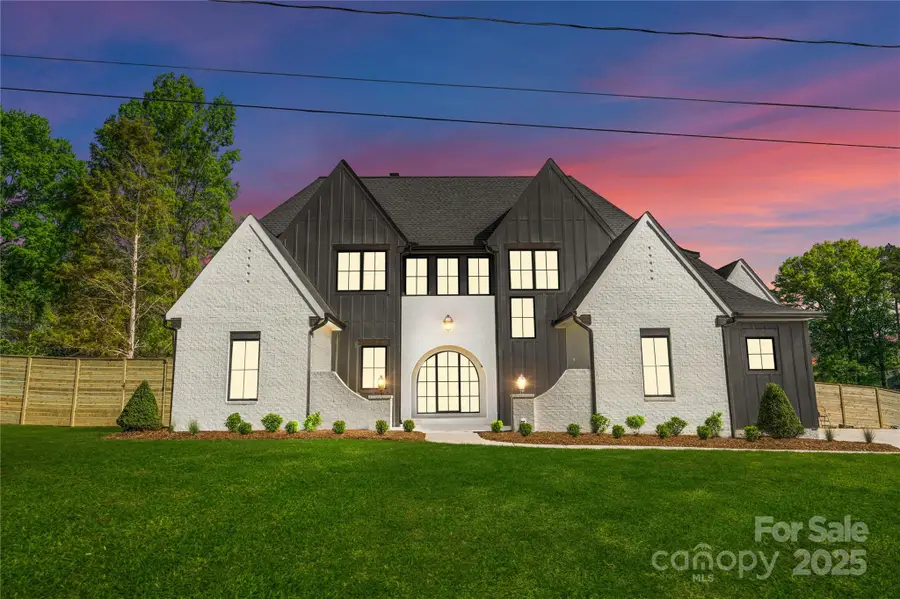
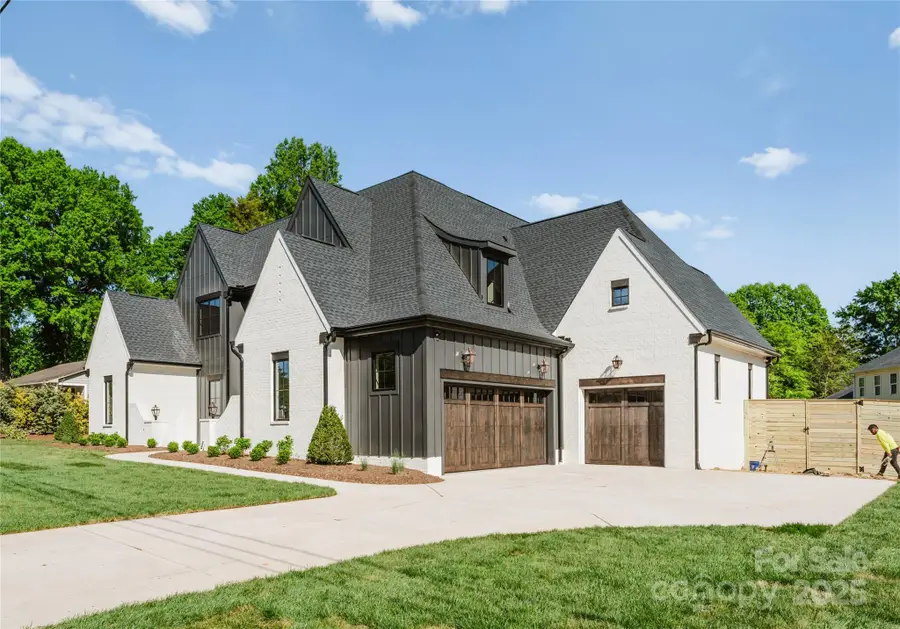
Listed by:nanda moscovitch
Office:ivester jackson properties
MLS#:4205672
Source:CH
Price summary
- Price:$2,249,000
- Price per sq. ft.:$553.94
About this home
Welcome to this exquisitely crafted Modern Tudor, perfectly situated in the heart of Cornelius w/ lake access. Step through the grand arched doorway into an open living space w/ soaring ceilings, hardwoods throughout, & a chef-inspired kitchen that inspires. The kitchen features a massive island, solid wood shaker-style cabinetry w/ soft-close, under-cabinet lighting, quartzite countertops, stylish tile backsplash, a 48" premium gas range, & scullery w/ abundant storage. An expansive primary suite offers a custom-designed walk-in closet & private laundry room for added convenience. Both the primary & second-floor en suites showcase frameless glass, zero-entry showers. Additional laundry room upstairs, w/ a sleek fluted glass door. Step outside to your private lanai, complete w/ a 42" gas fireplace— next to the sparkling saltwater pool and spa. The home is pre-wired for seamless A/V & internet connectivity. Don’t miss the chance to own a brand-new, luxury home in the heart of Cornelius!
Contact an agent
Home facts
- Year built:2025
- Listing Id #:4205672
- Updated:August 11, 2025 at 03:17 PM
Rooms and interior
- Bedrooms:5
- Total bathrooms:5
- Full bathrooms:4
- Half bathrooms:1
- Living area:4,060 sq. ft.
Heating and cooling
- Heating:Natural Gas
Structure and exterior
- Roof:Shingle
- Year built:2025
- Building area:4,060 sq. ft.
- Lot area:0.5 Acres
Schools
- High school:William Amos Hough
- Elementary school:Cornelius
Utilities
- Sewer:Public Sewer
Finances and disclosures
- Price:$2,249,000
- Price per sq. ft.:$553.94
New listings near 20400 Rainbow Circle
- New
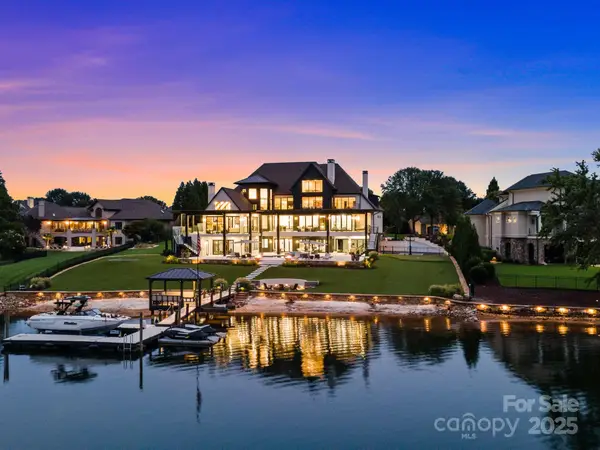 $10,995,000Active6 beds 10 baths14,587 sq. ft.
$10,995,000Active6 beds 10 baths14,587 sq. ft.17235 Connor Quay Court, Cornelius, NC 28031
MLS# 4291323Listed by: CORCORAN HM PROPERTIES - Coming Soon
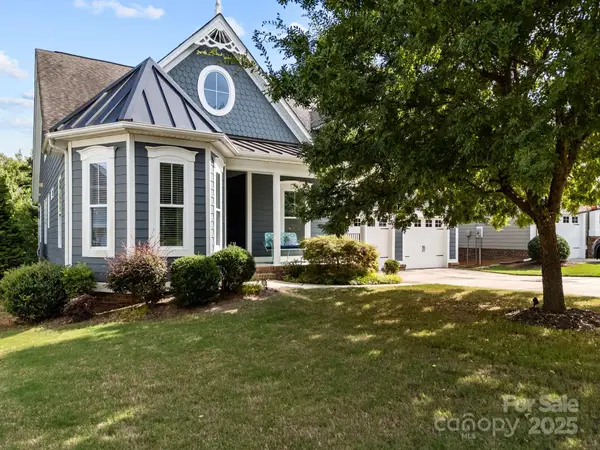 $759,000Coming Soon4 beds 3 baths
$759,000Coming Soon4 beds 3 baths18804 Avery Park Drive, Cornelius, NC 28031
MLS# 4291801Listed by: ALLEN TATE DAVIDSON - Coming SoonOpen Sat, 1 to 3pm
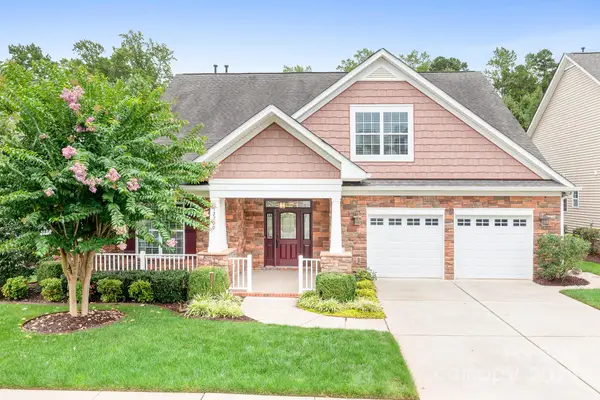 $974,900Coming Soon4 beds 3 baths
$974,900Coming Soon4 beds 3 baths12700 Meetinghouse Drive, Cornelius, NC 28031
MLS# 4287872Listed by: HELEN ADAMS REALTY - New
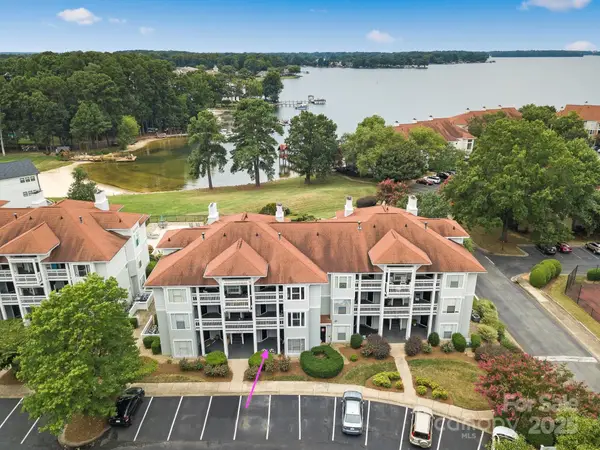 $475,000Active2 beds 2 baths954 sq. ft.
$475,000Active2 beds 2 baths954 sq. ft.17919 Kings Point Drive, Cornelius, NC 28031
MLS# 4290706Listed by: HELEN ADAMS REALTY - New
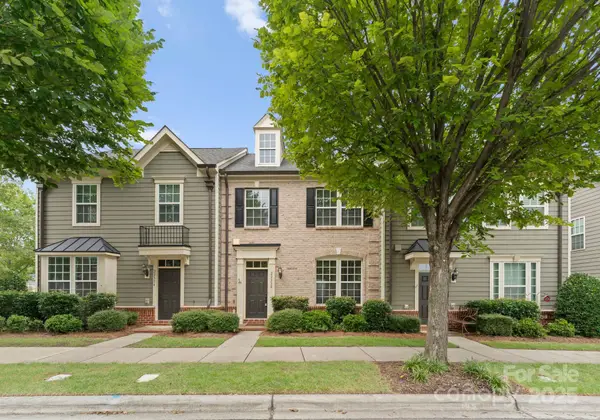 $410,000Active3 beds 3 baths1,428 sq. ft.
$410,000Active3 beds 3 baths1,428 sq. ft.22330 Market Street, Cornelius, NC 28031
MLS# 4290288Listed by: COMPASS - New
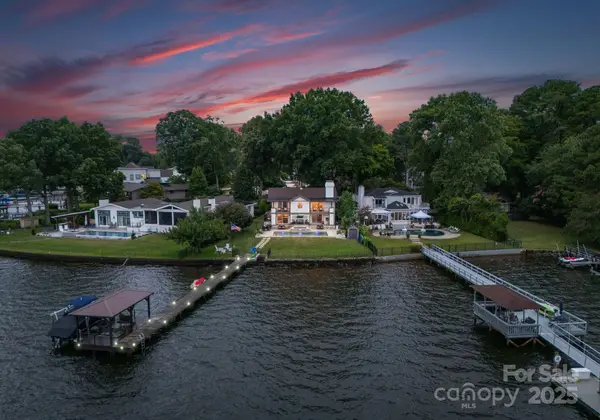 $2,399,000Active3 beds 4 baths3,284 sq. ft.
$2,399,000Active3 beds 4 baths3,284 sq. ft.20732 Eastpoint Drive, Cornelius, NC 28031
MLS# 4281277Listed by: EXP REALTY LLC BALLANTYNE - New
 $1,775,000Active3 beds 4 baths2,990 sq. ft.
$1,775,000Active3 beds 4 baths2,990 sq. ft.19329 Watermark Drive #551, Cornelius, NC 28031
MLS# 4289998Listed by: PREMIER SOTHEBY'S INTERNATIONAL REALTY - Coming Soon
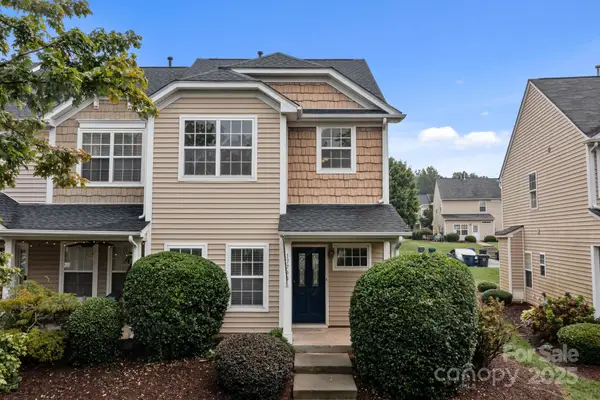 $300,000Coming Soon3 beds 3 baths
$300,000Coming Soon3 beds 3 baths17744 Trolley Crossing Way, Cornelius, NC 28031
MLS# 4289469Listed by: DAVID HOFFMAN REALTY - New
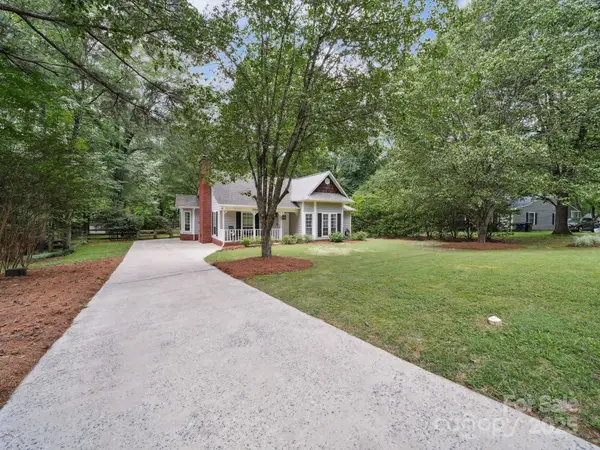 $444,000Active3 beds 2 baths1,484 sq. ft.
$444,000Active3 beds 2 baths1,484 sq. ft.20914 Pine Ridge Drive, Cornelius, NC 28031
MLS# 4288262Listed by: THE HOME AGENCY LLC - Open Sat, 1 to 3pmNew
 $575,000Active2 beds 2 baths952 sq. ft.
$575,000Active2 beds 2 baths952 sq. ft.18709 Nautical Drive #105, Cornelius, NC 28031
MLS# 4290511Listed by: WILSON REALTY
