- BHGRE®
- North Carolina
- Cornelius
- 20657 Spring Grove Lane
20657 Spring Grove Lane, Cornelius, NC 28031
Local realty services provided by:Better Homes and Gardens Real Estate Foothills
Listed by: daniel christmann
Office: christmann realty
MLS#:4313560
Source:CH
20657 Spring Grove Lane,Cornelius, NC 28031
$1,320,000
- 5 Beds
- 5 Baths
- 3,676 sq. ft.
- Single family
- Active
Price summary
- Price:$1,320,000
- Price per sq. ft.:$359.09
- Monthly HOA dues:$25
About this home
Discover a rare offering of refined tranquility and effortless convenience, nestled between the historic downtowns of Davidson and Cornelius. Tucked at the end of a secluded cul-de-sac, this fully reimagined residence unfolds behind a graceful tree-lined driveway—establishing a heightened sense of arrival and seclusion, yet just minutes from the boutique shops, fine dining and vibrant village atmosphere of both towns.
Step into a world where modern design meets timeless craftsmanship. A hand-blown Venetian-glass chandelier announces the stunning foyer, leading to a striking staircase with black oval iron balusters flanked by solid oak—elegant, sculptural and boldly contemporary. Curl up into the peaceful lounge with expansive views of mature trees and natural landscaping, offering serenity with every glance.
The heart of the home is a show-stopping chef’s kitchen: quartz countertops, solid hardwood shaker cabinetry, a generous center island and a dual-fuel six-burner gas range combine to create an entertainer’s dream. The kitchen flows seamlessly into the living and dining areas, anchoring the open-concept floor plan with ease and refinement. The hearth of the wood burning fireplace has been redesigned to feel like it is from a luxury hotel.
Throughout the home, solid Tennessee oak flooring was added to bring natural warmth and sophistication. Two luxuriously updated staircases with modern railings reinforce the architectural integrity and balance of the design.
The main-level primary suite is a sanctuary unto itself: dramatic black-and-white mosaic marble floors, an oversized 72-inch cast-iron soaking tub with elegant chrome feet, double marble-top vanity and a walk-in rain-shower with premium fixtures create the feel of a private spa retreat. Upstairs, a second primary suite features a jetted tub and abundant storage. A dedicated laundry room adorned with Moroccan-inspired tile and a separate wing with three additional bedrooms and two full baths complete the upper level.
Step outside to enjoy mature trees, lush private landscaping and the calm of your own wooded hideaway—yet the conveniences of both downtown Davidson and downtown Cornelius are just minutes away. Walking trails, greenways and the charm of these historic lakeside towns await.
This is more than a home—it is a distinguished lifestyle: elegance and privacy wrapped in modern luxury, situated in a prime location between two of the region’s most desirable communities, yet walkable to both towns! An exceptional opportunity for the buyer who demands sophistication, location and design without compromise.
Schedule your private tour today and experience the grandeur in person.
Contact an agent
Home facts
- Year built:2001
- Listing ID #:4313560
- Updated:January 31, 2026 at 02:26 PM
Rooms and interior
- Bedrooms:5
- Total bathrooms:5
- Full bathrooms:4
- Half bathrooms:1
- Living area:3,676 sq. ft.
Heating and cooling
- Heating:Forced Air, Natural Gas
Structure and exterior
- Year built:2001
- Building area:3,676 sq. ft.
- Lot area:0.57 Acres
Schools
- High school:William Amos Hough
- Elementary school:Davidson
Utilities
- Sewer:Public Sewer
Finances and disclosures
- Price:$1,320,000
- Price per sq. ft.:$359.09
New listings near 20657 Spring Grove Lane
- New
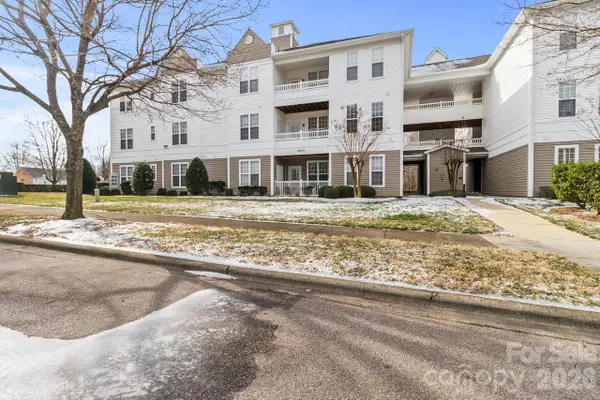 $289,900Active2 beds 2 baths1,216 sq. ft.
$289,900Active2 beds 2 baths1,216 sq. ft.18001 Delmas Drive #3C, Cornelius, NC 28031
MLS# 4341892Listed by: KELLER WILLIAMS LAKE NORMAN - Open Sat, 1 to 4pmNew
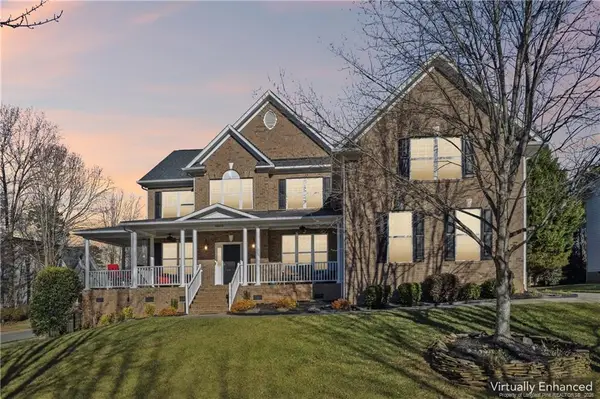 $1,100,000Active6 beds 5 baths5,083 sq. ft.
$1,100,000Active6 beds 5 baths5,083 sq. ft.10205 Treetop Lane, Cornelius, NC 28031
MLS# LP756626Listed by: DREAMS MADE REALTY GROUP - Coming Soon
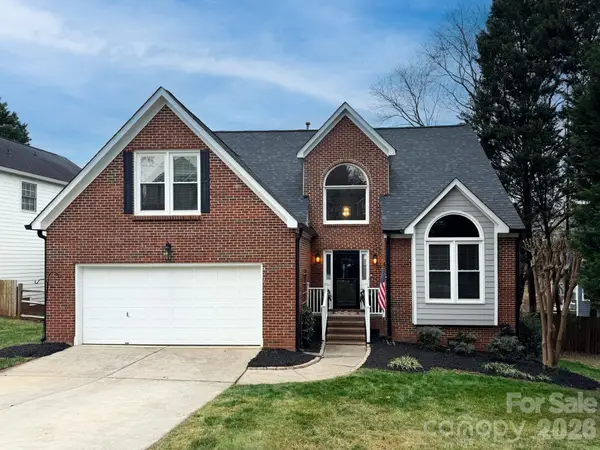 $599,900Coming Soon4 beds 3 baths
$599,900Coming Soon4 beds 3 baths17207 Shadow Bark Drive, Cornelius, NC 28031
MLS# 4340143Listed by: RE/MAX EXECUTIVE - Coming Soon
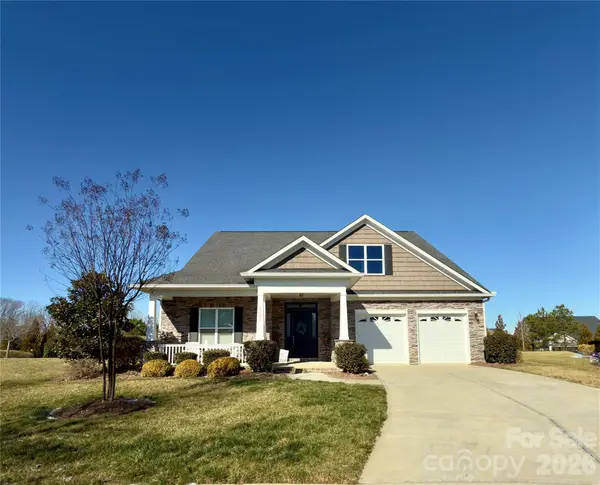 $900,000Coming Soon3 beds 2 baths
$900,000Coming Soon3 beds 2 baths13003 Riley Grace Lane, Cornelius, NC 28031
MLS# 4340809Listed by: NEXTHOME OLIVE BRANCH REAL ESTATE - New
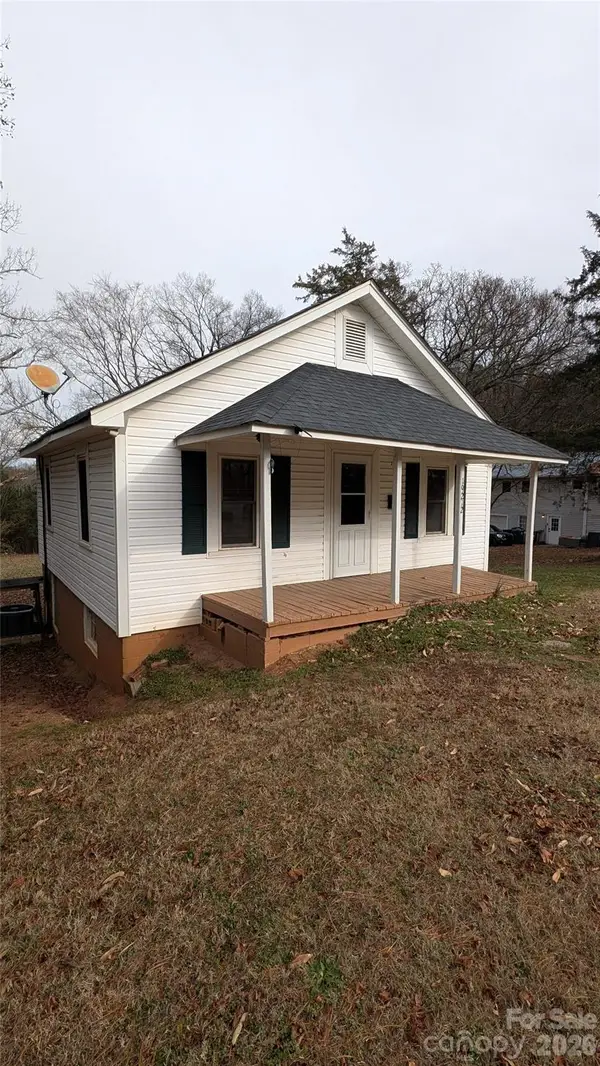 $219,950Active2 beds 1 baths600 sq. ft.
$219,950Active2 beds 1 baths600 sq. ft.19212 Old Statesville Road, Cornelius, NC 28031
MLS# 4340602Listed by: REALTY OF AMERICA - New
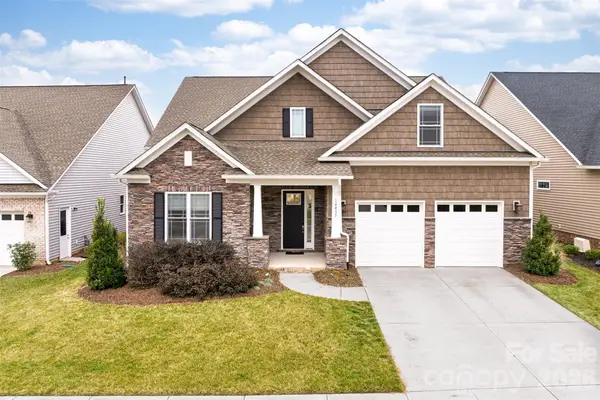 $995,000Active4 beds 3 baths3,727 sq. ft.
$995,000Active4 beds 3 baths3,727 sq. ft.14015 Cameryn Elise Drive, Cornelius, NC 28031
MLS# 4340898Listed by: IVESTER JACKSON CHRISTIE'S - Coming Soon
 $625,000Coming Soon3 beds 3 baths
$625,000Coming Soon3 beds 3 baths21133 Rio Oro Drive, Cornelius, NC 28031
MLS# 4340378Listed by: LAKE NORMAN REALTY, INC. - Open Sun, 1 to 3pmNew
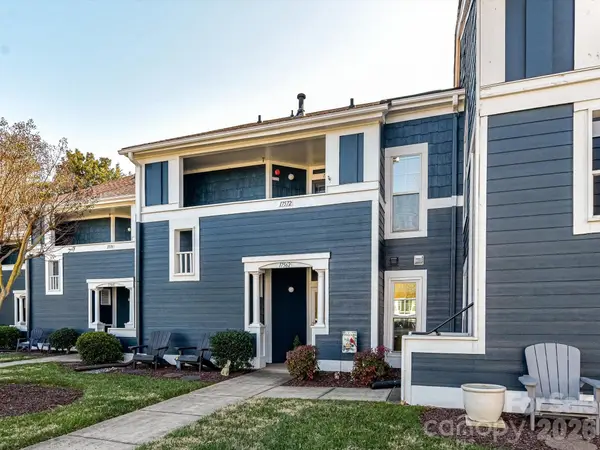 $299,000Active2 beds 2 baths960 sq. ft.
$299,000Active2 beds 2 baths960 sq. ft.17562 Tuscany Lane, Cornelius, NC 28031
MLS# 4337897Listed by: KELLER WILLIAMS LAKE NORMAN - New
 $1,225,000Active4 beds 5 baths3,624 sq. ft.
$1,225,000Active4 beds 5 baths3,624 sq. ft.20392 Queens Street, Cornelius, NC 28031
MLS# 4336028Listed by: DAVID HOFFMAN REALTY - New
 $3,550,000Active7 beds 8 baths10,458 sq. ft.
$3,550,000Active7 beds 8 baths10,458 sq. ft.17429 Staysail Court, Cornelius, NC 28031
MLS# 4337983Listed by: YATES REALTY INC

