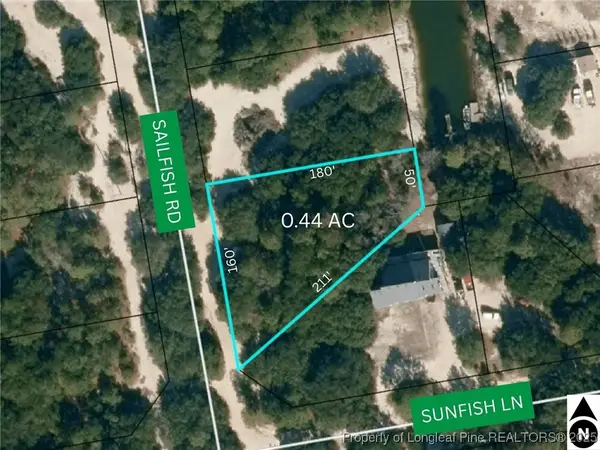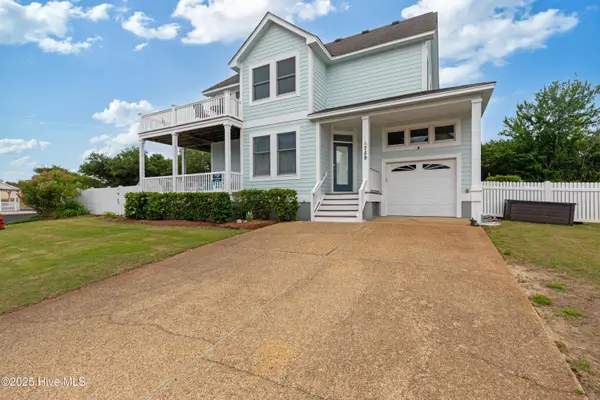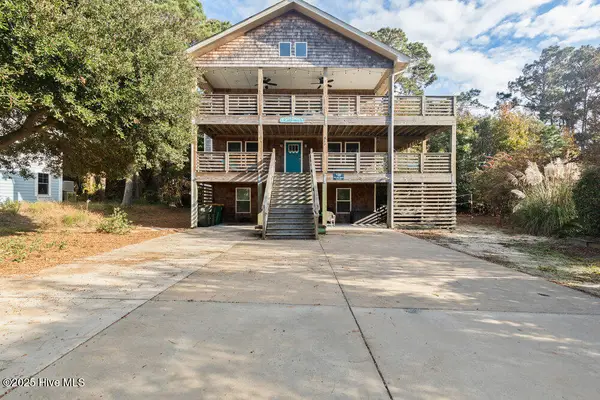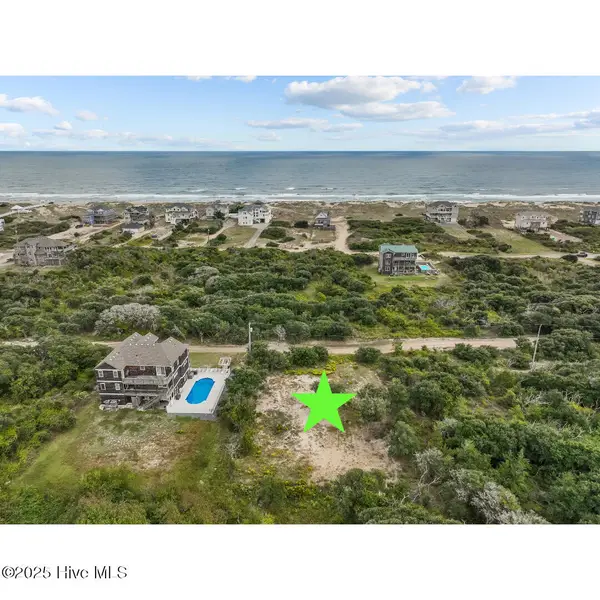834 Hunt Club Drive, Corolla, NC 27927
Local realty services provided by:Better Homes and Gardens Real Estate Lifestyle Property Partners
834 Hunt Club Drive,Corolla, NC 27927
$2,300,000
- 6 Beds
- 10 Baths
- 5,984 sq. ft.
- Single family
- Active
Listed by: michelle smith, susie sullivan
Office: sun realty of nags head/harbin
MLS#:100516264
Source:NC_CCAR
Price summary
- Price:$2,300,000
- Price per sq. ft.:$384.36
About this home
$25,000 BUYER CREDIT AT CLOSING on this just under 6,000sqft of living space this BRAND NEW home that's now MOVE IN READY! Inside you are greeted w/modern luxury finishes throughout, ground level area displays a RECREATION ROOM or flex space w/wet bar boasting open shelves, OFFICE,MEDIA, FITNESS 1/2 bath just off the covered porch and access to the elevator and car garage. The middle living area welcomes you with a 2nd RECREATION ROOM, full size laundry room w/deep wash sink, 4 large bedrooms all providing natural light & private bathrooms w/tile showers, private access to decks. Main living level provides a welcoming feel with an oversized living area, enormous kitchen with tons of cabinets, pantry, 13' Island with sitting area, dining area that connects to the family room displaying a fire place front & center of it all. Access to 3 private decks, primary ensuite with large closet w/ a office or library just off side. This home offers plenty of room for the entire family with excellent rental opportunity.
ADDITIONAL FEATURES offered in this home are: whole house speaker system w/ bluetooth connection available, Plans drawn for 8 bedrooms (6 are listed), backyard offers ample covered seating areas, Sun deck space perfect for sun bathing, fenced in yard with some trees providing privacy perfect for outdoor gatherings, complemented by an outdoor shower & oversized in-ground pool ready for relaxing or fun-filled swims with the soft turf yard surrounding. Pristine landscaping, wide driveway, sprinkler system, PRIVATE gated community of The Currituck Club in Corolla offering a luxurious and spacious living experience with top-notch amenities!
RENTAL PROJECTIONS ARE SHOWING POTENTIAL FOR $150K + IN RENTAL INCOME!!$ Located close to Community Pool,Trolley, shopping, restaurants, beaches; this home offers peaceful living within a PREMIER GOLF COURSE community. Call today for your private tour!
Contact an agent
Home facts
- Year built:2024
- Listing ID #:100516264
- Added:565 day(s) ago
- Updated:December 31, 2025 at 11:20 AM
Rooms and interior
- Bedrooms:6
- Total bathrooms:10
- Full bathrooms:8
- Half bathrooms:2
- Living area:5,984 sq. ft.
Heating and cooling
- Cooling:Central Air, Heat Pump
- Heating:Electric, Fireplace Insert, Heat Pump, Heating
Structure and exterior
- Roof:Architectural Shingle
- Year built:2024
- Building area:5,984 sq. ft.
- Lot area:0.35 Acres
Schools
- High school:Currituck County High School
- Middle school:Currituck County Middle
- Elementary school:Griggs Elementary
Utilities
- Water:Water Connected
- Sewer:Sewer Connected
Finances and disclosures
- Price:$2,300,000
- Price per sq. ft.:$384.36
New listings near 834 Hunt Club Drive
 $120,000Active0.44 Acres
$120,000Active0.44 Acres2227 Sailfish Road, Corolla, NC 27927
MLS# 753873Listed by: LPT REALTY LLC $800,000Active4 beds 4 baths1,938 sq. ft.
$800,000Active4 beds 4 baths1,938 sq. ft.824 Windswept Court, Corolla, NC 27927
MLS# 100545763Listed by: BEACH REALTY & CONSTRUCTION $685,000Active4 beds 4 baths2,143 sq. ft.
$685,000Active4 beds 4 baths2,143 sq. ft.759 Ridge Point Drive, Corolla, NC 27927
MLS# 100544298Listed by: OUTER BANKS REALTY GROUP $140,000Active0 Acres
$140,000Active0 Acres1675 Ocean Pearl Road, Corolla, NC 27927
MLS# 10611967Listed by: Howard Hanna Real Estate Svcs. $99,500Active0 Acres
$99,500Active0 Acres2356 Carova Road, Corolla, NC 27927
MLS# 10611961Listed by: Howard Hanna Real Estate Svcs. $1,450,000Active7 beds 8 baths3,202 sq. ft.
$1,450,000Active7 beds 8 baths3,202 sq. ft.864 Lighthouse Drive, Corolla, NC 27927
MLS# 100542578Listed by: BRINDLEY BEACH VACATIONS & SALES $2,195,000Active6 beds 4 baths2,489 sq. ft.
$2,195,000Active6 beds 4 baths2,489 sq. ft.721 Crown Point Circle, Corolla, NC 27927
MLS# 100542579Listed by: BEYCOME BROKERAGE REALTY LLC $871,000Active6 beds 6 baths3,234 sq. ft.
$871,000Active6 beds 6 baths3,234 sq. ft.840 Rosewood Court, Corolla, NC 27927
MLS# 100541838Listed by: OUTER BANKS REALTY GROUP $959,900Active4 beds 4 baths2,558 sq. ft.
$959,900Active4 beds 4 baths2,558 sq. ft.600 Cottage Lane, Corolla, NC 27927
MLS# 100540620Listed by: HOWARD HANNA WEW/GREAT BRIDGE $135,000Active0.36 Acres
$135,000Active0.36 Acres2126 Sandpiper Road, Corolla, NC 27927
MLS# 100539004Listed by: HOWARD HANNA WEW/MOYOCK
