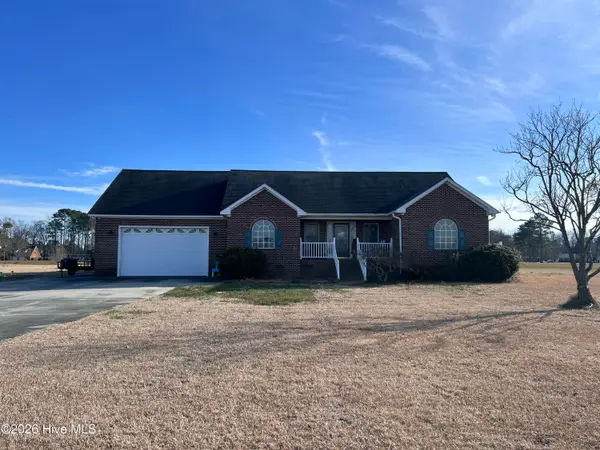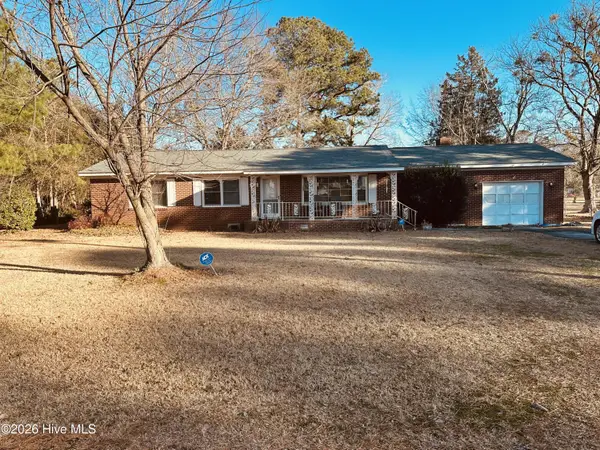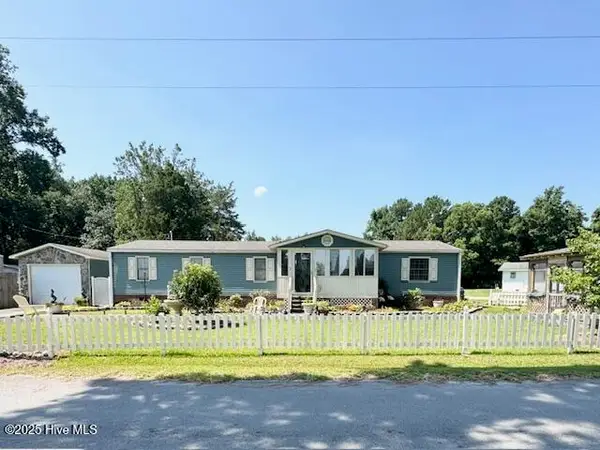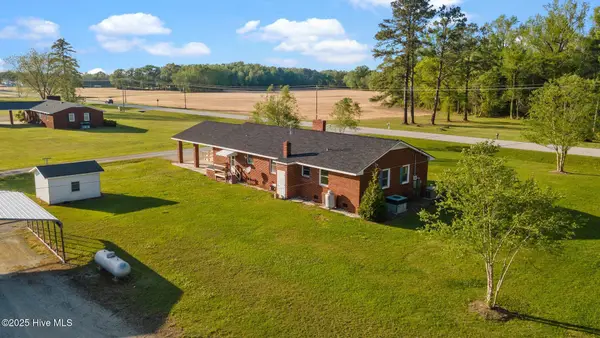111 Asbury Road, Cove City, NC 28523
Local realty services provided by:Better Homes and Gardens Real Estate Elliott Coastal Living
111 Asbury Road,Cove City, NC 28523
$375,000
- 3 Beds
- 2 Baths
- 1,726 sq. ft.
- Single family
- Active
Listed by: cristle brooke gaskins
Office: realty one group east
MLS#:100536919
Source:NC_CCAR
Price summary
- Price:$375,000
- Price per sq. ft.:$217.27
About this home
MODERN FARMHOUSE WITH OLD HORSE BARN & UPGRADES THROUGHOUT! Perched on an 1.8 acre, corner, double-lot just minutes from I-42 & downtown New Bern, sits 111 Asbury Road, a 3 bed, 2 bath, mid-century, ranch boasting fresh paint & new LVP in every room. Fabulous in black, the new set of in-swing, French doors lure you inside from the peaceful patio into the open, joined dining & kitchen areas making entertaining (or homeschooling) a breeze. The new fridge (with peekaboo door) sits beside of a coffee/bar nook & a custom storage rack holds platters & grandma's cookbooks. The new stove is surrounded by a delicious granite countertop large enough for seating. Soft-close, solid, cabinetry & black pulls offer storage & house an upgraded sleek, black sink & faucet. Warmth & character flow seamlessly into the adjoining, oversized living area with its new fan & new overhead lights. While the original, hardwood door beckons you out onto an additional patio, the picture window's flooding of natural light tempts you to stay inside as there's room for a sectional, a home office, a giant TV, recliners & doggie beds. At the end of the hall sit two roomy, bright bedrooms with new, remote fans & well-lit, large closets. The hall bathroom has a new, tiled, walk-in shower, new, leathered-granite countertops, newly-painted cabinetry, new pulls, new mirror, a new light fixture, new faucet, shower head & a new ''throne''. The laundry closet houses a new water heater & new, upgraded washer/dryer combo maximizing the storage space. Speaking of space, the private master suite houses an oversized, walk-in closet plus a linen closet & offers plenty of room for a king bed, nightstands, a dresser & a chair. The peaceful master bath has fresh paint, pulls, commode, fixtures, faucet, sink, mirror & a new granite top plus a walk-in tiled shower. Freedom & fresh air await on this country property so cross the nearby tracks, bring your horse, park your boat & your RV & finally set up that chicken coop!
Contact an agent
Home facts
- Year built:1960
- Listing ID #:100536919
- Added:100 day(s) ago
- Updated:February 23, 2026 at 11:19 AM
Rooms and interior
- Bedrooms:3
- Total bathrooms:2
- Full bathrooms:2
- Living area:1,726 sq. ft.
Heating and cooling
- Cooling:Central Air
- Heating:Electric, Heat Pump, Heating
Structure and exterior
- Roof:Metal
- Year built:1960
- Building area:1,726 sq. ft.
- Lot area:1.81 Acres
Schools
- High school:West Craven
- Middle school:West Craven
- Elementary school:James W. Smith
Utilities
- Water:Water Connected
Finances and disclosures
- Price:$375,000
- Price per sq. ft.:$217.27
New listings near 111 Asbury Road
- New
 $359,900Active4 beds 3 baths2,130 sq. ft.
$359,900Active4 beds 3 baths2,130 sq. ft.121 Ipock Loop Road, Cove City, NC 28523
MLS# 100555134Listed by: NELL A JARMAN & ASSOCIATES  $200,000Active3 beds 2 baths1,587 sq. ft.
$200,000Active3 beds 2 baths1,587 sq. ft.205 Mccoy Avenue, Cove City, NC 28523
MLS# 100551711Listed by: KELLER WILLIAMS REALTY $180,000Active3 beds 2 baths1,491 sq. ft.
$180,000Active3 beds 2 baths1,491 sq. ft.207 W Railroad Street, Cove City, NC 28523
MLS# 100533621Listed by: UNITED REAL ESTATE EAST CAROLINA $625,000Active3 beds 2 baths1,922 sq. ft.
$625,000Active3 beds 2 baths1,922 sq. ft.330 Boyd Lane, Cove City, NC 28523
MLS# 100531817Listed by: JOE POWERS REALTY $165,000Pending3 beds 2 baths1,372 sq. ft.
$165,000Pending3 beds 2 baths1,372 sq. ft.624 Harris Street, Cove City, NC 28523
MLS# 100521499Listed by: UNITED REAL ESTATE EAST CAROLINA $349,000Pending3 beds 2 baths1,805 sq. ft.
$349,000Pending3 beds 2 baths1,805 sq. ft.6135 Nc Hwy 55, Cove City, NC 28523
MLS# 100503556Listed by: JRS REALTY, LLC

