1115 Will Suitt Road, Creedmoor, NC 27522
Local realty services provided by:Better Homes and Gardens Real Estate Paracle
1115 Will Suitt Road,Creedmoor, NC 27522
$199,900
- 3 Beds
- 2 Baths
- 2,077 sq. ft.
- Single family
- Pending
Listed by:benji hight
Office:northern point realty
MLS#:10118027
Source:RD
Price summary
- Price:$199,900
- Price per sq. ft.:$96.24
About this home
Endless Potential Awaits! This home is ready for someone with vision and creativity to bring it back to life. Sitting on a gorgeous 2-acre lot, it offers the space and setting for the home you've always wanted. With an attached garage, a covered front porch, and an above-ground pool that could be revived, the bones are here for something truly special. The interior needs updates throughout—paint, flooring, and repairs—but this gives you the perfect opportunity to customize every detail to your taste. Imagine designing your dream kitchen, updating the bathrooms, and finishing the spaces exactly the way you want. The location couldn't be better—just a few miles from I-85, making travel and commuting a breeze while still enjoying the peace and privacy of a country setting. If you've been searching for a place where you can roll up your sleeves and create a home filled with your own personality and style, this property is a rare find. With some TLC, it can be transformed into a place you'll be proud to call home.
Contact an agent
Home facts
- Year built:1999
- Listing ID #:10118027
- Added:50 day(s) ago
- Updated:October 16, 2025 at 08:12 AM
Rooms and interior
- Bedrooms:3
- Total bathrooms:2
- Full bathrooms:2
- Living area:2,077 sq. ft.
Heating and cooling
- Cooling:Central Air
- Heating:Central
Structure and exterior
- Roof:Shingle
- Year built:1999
- Building area:2,077 sq. ft.
- Lot area:2 Acres
Schools
- High school:Granville - S Granville
- Middle school:Granville - Granville Central
- Elementary school:Granville - Mount Energy
Utilities
- Water:Well
- Sewer:Septic Tank
Finances and disclosures
- Price:$199,900
- Price per sq. ft.:$96.24
- Tax amount:$3,442
New listings near 1115 Will Suitt Road
- Open Sat, 10am to 2pmNew
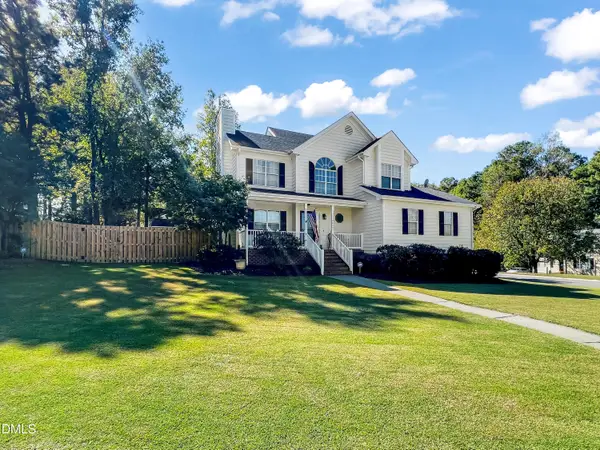 $407,000Active4 beds 3 baths2,210 sq. ft.
$407,000Active4 beds 3 baths2,210 sq. ft.2634 Bowden Drive, Creedmoor, NC 27522
MLS# 10127639Listed by: BROKERS UNITED REALTY  $353,990Pending3 beds 3 baths1,792 sq. ft.
$353,990Pending3 beds 3 baths1,792 sq. ft.6021 Grey Colt Way, Durham, NC 27703
MLS# 10127320Listed by: LENNAR CAROLINAS LLC $199,900Pending3 beds 2 baths960 sq. ft.
$199,900Pending3 beds 2 baths960 sq. ft.3077 Rock Spring Church Road, Creedmoor, NC 27522
MLS# 10127189Listed by: GROW LOCAL REALTY, LLC $285,000Pending3 beds 2 baths1,144 sq. ft.
$285,000Pending3 beds 2 baths1,144 sq. ft.208 W Fleming Street, Creedmoor, NC 27522
MLS# 10126546Listed by: KEYSTAR REALTY & MANAGEMENT LL- New
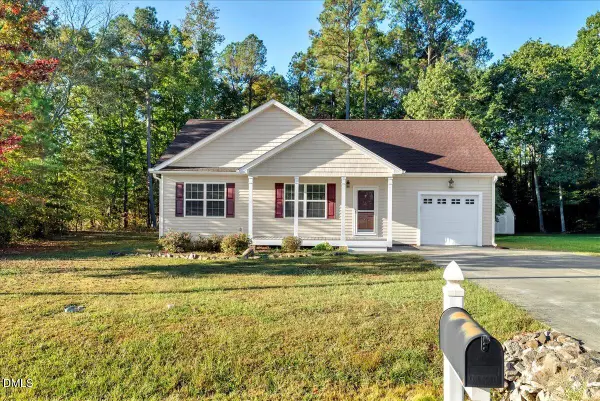 $344,900Active3 beds 2 baths1,363 sq. ft.
$344,900Active3 beds 2 baths1,363 sq. ft.1220 E Middleton Drive E, Creedmoor, NC 27522
MLS# 10126441Listed by: COLDWELL BANKER HPW 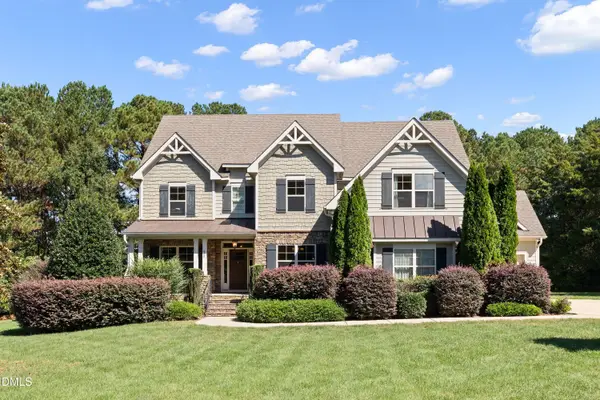 $879,500Active5 beds 4 baths4,019 sq. ft.
$879,500Active5 beds 4 baths4,019 sq. ft.690 Hawthorne Place, Creedmoor, NC 27522
MLS# 10125772Listed by: COLDWELL BANKER ADVANTAGE $375,000Active3 beds 3 baths2,259 sq. ft.
$375,000Active3 beds 3 baths2,259 sq. ft.1616 Irving Place, Creedmoor, NC 27522
MLS# 10125732Listed by: COLDWELL BANKER HPW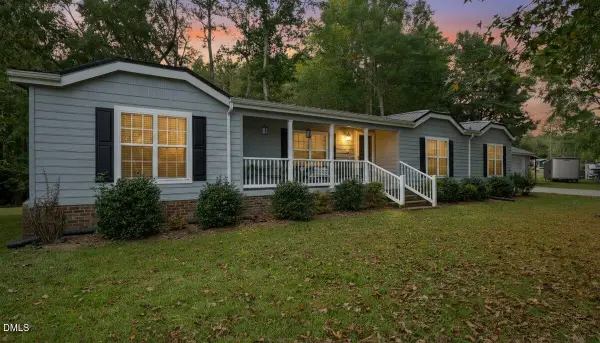 $300,000Pending3 beds 2 baths1,870 sq. ft.
$300,000Pending3 beds 2 baths1,870 sq. ft.1635 Us 15, Creedmoor, NC 27522
MLS# 10125471Listed by: NINJA REALTY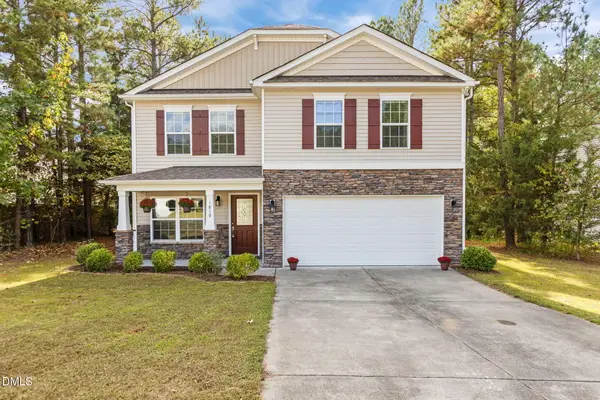 $359,900Active4 beds 3 baths2,088 sq. ft.
$359,900Active4 beds 3 baths2,088 sq. ft.1819 Fillmore Drive, Creedmoor, NC 27522
MLS# 10124993Listed by: PREMIER ADVANTAGE REALTY INC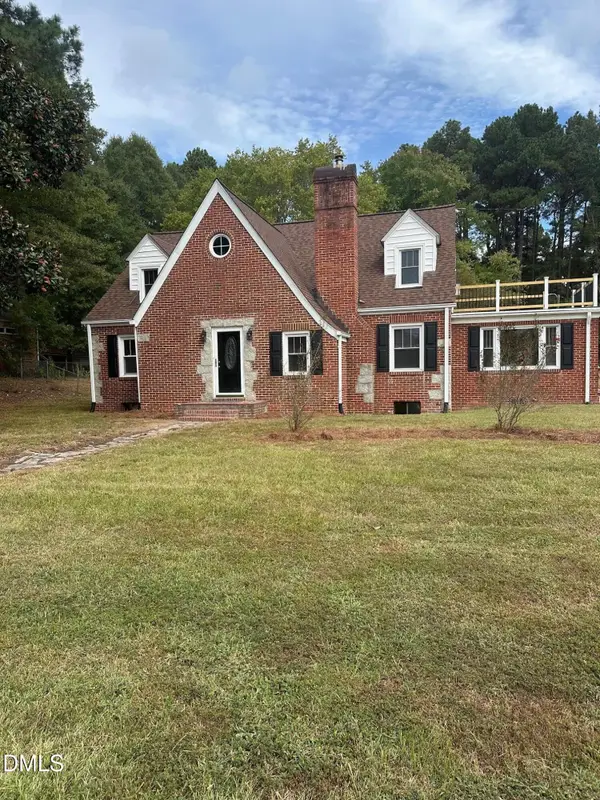 $389,900Pending3 beds 2 baths2,407 sq. ft.
$389,900Pending3 beds 2 baths2,407 sq. ft.508 W Lake Road Road, Creedmoor, NC 27522
MLS# 10124797Listed by: TAYLOR REALTY & INVESTMENT GRP
