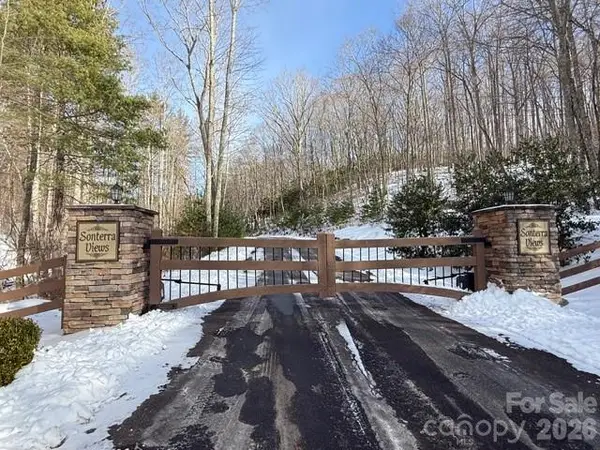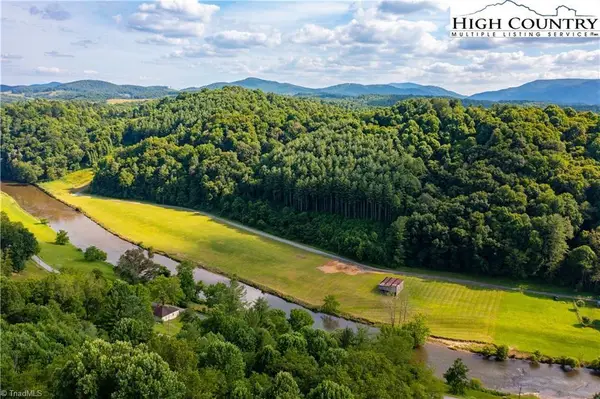199 Joriann Drive, Crumpler, NC 28617
Local realty services provided by:Better Homes and Gardens Real Estate Heritage
Listed by: andrea reeves-witherspoon
Office: regency on the lake
MLS#:4341577
Source:CH
Price summary
- Price:$1,395,000
- Price per sq. ft.:$330.26
About this home
Privately gated and overlooking the North Fork New River, this fully furnished custom home delivers luxury living in a peaceful, scenic setting. This home offers 3 bedrooms (4 sleeping areas) and 4.5 baths with an open-concept layout designed for both everyday living and entertaining, seamlessly connecting the kitchen, dining, and living spaces with abundant natural light and expansive views. A secluded primary suite is set apart for added privacy and features its own laundry area, oversized windows, a jacuzzi soaking tub, and a walk-in steam shower. Two additional bedrooms are located on the main level. Outdoor amenities elevate the property with a custom firepit, gazebo, and hot tub, creating ideal spaces to relax and entertain. A heated barn- complete with ATVs, canoes, and additional recreational equipment, adds exceptional value for outdoor enthusiasts. The home also includes a two-car tiled attached garage. There is a 3-bedroom permit while offering 4 actual bedrooms with windows and closets + an additional office space. An easy circle driveway provides ample parking for guests. Never rented or permanently occupied, this meticulously maintained custom home remains in pristine condition and offers a rare opportunity to enjoy refined living surrounded by the natural beauty of the North Fork New River!
Contact an agent
Home facts
- Year built:2001
- Listing ID #:4341577
- Updated:February 12, 2026 at 08:58 PM
Rooms and interior
- Bedrooms:3
- Total bathrooms:5
- Full bathrooms:4
- Half bathrooms:1
- Living area:4,224 sq. ft.
Heating and cooling
- Cooling:Heat Pump
- Heating:Forced Air, Heat Pump, Propane
Structure and exterior
- Roof:Metal
- Year built:2001
- Building area:4,224 sq. ft.
- Lot area:1.46 Acres
Schools
- High school:Ashe County
- Elementary school:Mountain View
Utilities
- Water:Well
- Sewer:Septic (At Site)
Finances and disclosures
- Price:$1,395,000
- Price per sq. ft.:$330.26
New listings near 199 Joriann Drive
- New
 $40,000Active1.67 Acres
$40,000Active1.67 AcresLot 38 Sonterra Ridge, Lansing, NC 28643
MLS# 4344536Listed by: HOWARD HANNA ALLEN TATE STATESVILLE  $315,000Active2 beds 2 baths
$315,000Active2 beds 2 baths385 Colonel Francis Road, Crumpler, NC 28617
MLS# 1204795Listed by: REALTY ONE GROUP RESULTS $380,000Active3 beds 3 baths1,548 sq. ft.
$380,000Active3 beds 3 baths1,548 sq. ft.206 Lane L Massey Road, Crumpler, NC 28617
MLS# 4324997Listed by: C-21 MOUNTAIN VISTAS $65,000Active-- Acres
$65,000Active-- AcresTBD 16 Bill Cooper Road, Crumpler, NC 28617
MLS# 1200319Listed by: REALTY ONE GROUP RESULTS $24,000Active-- Acres
$24,000Active-- AcresTBD Walnut Hills Circle, Crumpler, NC 28617
MLS# 1197165Listed by: NEW RIVER REALTY & RENTALS $84,900Active3 Acres
$84,900Active3 AcresTBD (Lot 34) Fox Crest Overlook None, Laurel Springs, NC 28644
MLS# 4302431Listed by: GATEWOOD GROUP REAL ESTATE $37,900Active-- Acres
$37,900Active-- Acres240 Olde Stone Drive, Crumpler, NC 28617
MLS# 1195491Listed by: MOSSY OAK PROPERTIES LAND AND FARM REALTY $60,000Active-- Acres
$60,000Active-- AcresLot #46 New River Landing, Crumpler, NC 28617
MLS# 1193945Listed by: REALTY ONE GROUP RESULTS $1,800,000Active-- Acres
$1,800,000Active-- AcresTBD Ballou Farm Road, Crumpler, NC 28617
MLS# 1201367Listed by: REALTY ONE GROUP RESULTS $25,000Active1.39 Acres
$25,000Active1.39 AcresTBD Quail Hollow Drive #27, Jefferson, NC 28640
MLS# 4239677Listed by: REGENCY ON THE LAKE

