36 Chimney Stone Way, Cullowhee, NC 28723
Local realty services provided by:Better Homes and Gardens Real Estate Paracle
Listed by: christy mitchell
Office: great smokys realty
MLS#:4246484
Source:CH
36 Chimney Stone Way,Cullowhee, NC 28723
$965,400
- 2 Beds
- 2 Baths
- 1,560 sq. ft.
- Single family
- Active
Price summary
- Price:$965,400
- Price per sq. ft.:$618.85
- Monthly HOA dues:$125
About this home
Welcome to your dream riverfront escape — where impeccable craftsmanship, high-end finishes, and breathtaking surroundings create an unforgettable living experience. This luxury home features 100% Viking appliances (including a beverage center), Golden Thunder granite countertops, custom cabinetry, solid walnut kitchen table, Kohler comfort-height fixtures, Moen faucets, and high-end lighting throughout. Enjoy hickory hardwood floors, a gas fireplace, Lazy Boy power sectional, screened porch, Trex decking, flagstone walkways, firepit, and a peaceful koi pond. Built on stone piers with paved year-round access, the large garage parks 4+ vehicles. Additional highlights: Electrolux washer/dryer, tankless water heater, fiber optic internet, city water, public sewer with a WiFi-monitored holding tank, heavy-duty outdoor furniture, cypress shutters, multiple grill areas, and a community pavilion. Sold fully furnished and turnkey. Riverfront luxury at its finest!
Contact an agent
Home facts
- Year built:2018
- Listing ID #:4246484
- Updated:December 17, 2025 at 09:58 PM
Rooms and interior
- Bedrooms:2
- Total bathrooms:2
- Full bathrooms:2
- Living area:1,560 sq. ft.
Heating and cooling
- Cooling:Central Air
Structure and exterior
- Roof:Composition
- Year built:2018
- Building area:1,560 sq. ft.
- Lot area:0.19 Acres
Schools
- High school:Unspecified
- Elementary school:Unspecified
Utilities
- Sewer:Public Sewer
Finances and disclosures
- Price:$965,400
- Price per sq. ft.:$618.85
New listings near 36 Chimney Stone Way
- New
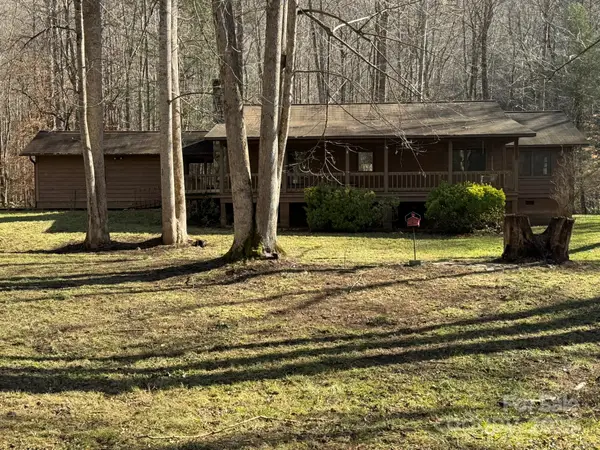 $490,000Active4 beds 3 baths2,061 sq. ft.
$490,000Active4 beds 3 baths2,061 sq. ft.80 Larkspur Lane, Cullowhee, NC 28723
MLS# 4328711Listed by: NC MOUNTAIN REAL ESTATE 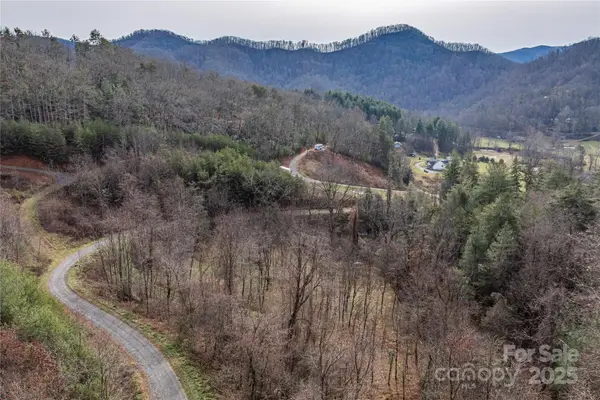 $53,500Active2.68 Acres
$53,500Active2.68 Acres0 Hooper Cemetery Road #31, Cullowhee, NC 28723
MLS# 4327088Listed by: KELLER WILLIAMS PROFESSIONALS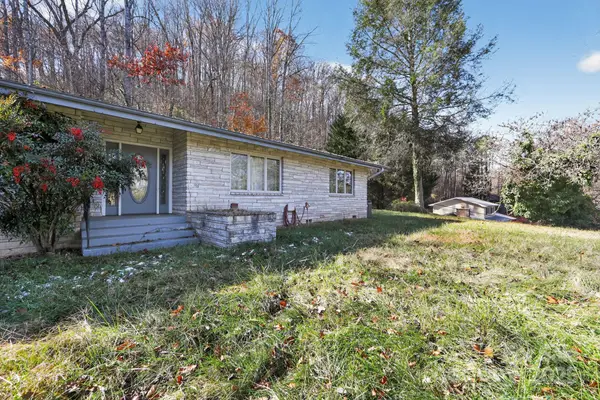 $440,000Active3 beds 3 baths3,273 sq. ft.
$440,000Active3 beds 3 baths3,273 sq. ft.609 S Country Club Drive, Cullowhee, NC 28723
MLS# 4325061Listed by: RIVERA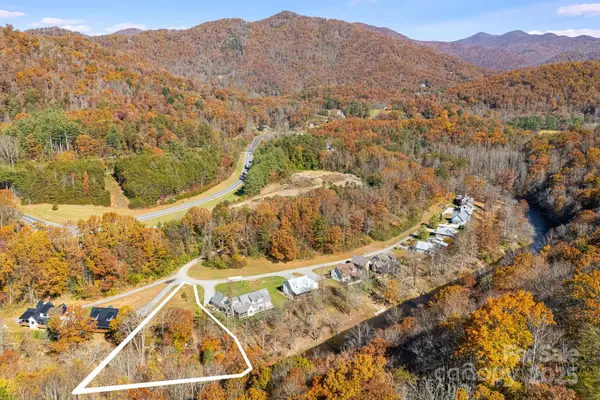 $210,000Active1.14 Acres
$210,000Active1.14 AcresLot 9A Light Waters Drive #Lot 9A, Cullowhee, NC 28723
MLS# 4322189Listed by: SUNDOG REALTY, INC. $165,000Active3 beds 3 baths2,386 sq. ft.
$165,000Active3 beds 3 baths2,386 sq. ft.247 Speedwell Acres Road, Cullowhee, NC 28723
MLS# 4320906Listed by: JEFF COOK REAL ESTATE LPT REALTY $695,000Active3 beds 3 baths1,869 sq. ft.
$695,000Active3 beds 3 baths1,869 sq. ft.186 Grayling Drive, Cullowhee, NC 28723
MLS# 4314882Listed by: KELLER WILLIAMS GREAT SMOKIES $149,900Active6 Acres
$149,900Active6 AcresTract 2 Nips Way Way, Cullowhee, NC 28723
MLS# 4287094Listed by: LOOKING GLASS REALTY $585,000Active3 beds 3 baths1,828 sq. ft.
$585,000Active3 beds 3 baths1,828 sq. ft.4 Grayling Drive, Cullowhee, NC 28713
MLS# 4311248Listed by: SUNDOG REALTY, INC.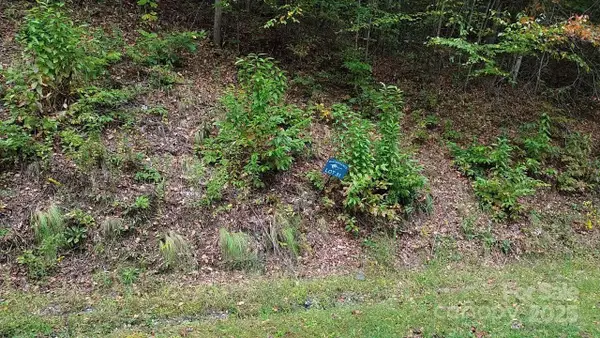 $90,000Active3.87 Acres
$90,000Active3.87 Acres31 Waterdance Drive, Cullowhee, NC 28723
MLS# 4308801Listed by: COLDWELL BANKER ADVANTAGE $169,000Active11.54 Acres
$169,000Active11.54 Acres2220 (Tract 1) Tilley Creek Road, Cullowhee, NC 28723
MLS# 4308021Listed by: KELLER WILLIAMS GREAT SMOKIES
