56 Faraway Drive, Cullowhee, NC 28723
Local realty services provided by:Better Homes and Gardens Real Estate Heritage
Listed by: kelly ramsay
Office: howard hanna allen tate highlands
MLS#:4272041
Source:CH
56 Faraway Drive,Cullowhee, NC 28723
$385,000
- 2 Beds
- 2 Baths
- 920 sq. ft.
- Single family
- Active
Price summary
- Price:$385,000
- Price per sq. ft.:$418.48
About this home
This charming cabin has been cherished and lovingly maintained by its owners for over forty years, serving as a perfect retreat from the Florida heat. Nestled at over 4,000 feet in elevation, it offers cool breezes and a serene mountain escape. This restful hideaway has created countless family memories and is ready for new owners to enjoy its warmth and charm. Conveniently located just 15 minutes from Cashiers, you’ll have access to a variety of shops, restaurants, the Farmers Market, and the Village Green, which hosts live music, festivals, and many community events. Another 15-minute drive takes you to Highlands, renowned for high-end boutiques, exceptional dining, and vibrant performing arts center. Lake Glenville is nearby, offering boat rentals, a sandy beach, and stunning scenery. The Plateau itself is surrounded by an extensive network of hiking trails, lush green forests, and more waterfalls than you could explore in a season—an outdoor paradise just waiting to be discovered.
Contact an agent
Home facts
- Year built:1969
- Listing ID #:4272041
- Updated:January 10, 2026 at 02:28 PM
Rooms and interior
- Bedrooms:2
- Total bathrooms:2
- Full bathrooms:2
- Living area:920 sq. ft.
Heating and cooling
- Heating:Baseboard
Structure and exterior
- Roof:Metal
- Year built:1969
- Building area:920 sq. ft.
- Lot area:0.5 Acres
Schools
- High school:Unspecified
- Elementary school:Unspecified
Utilities
- Water:Well
- Sewer:Septic (At Site)
Finances and disclosures
- Price:$385,000
- Price per sq. ft.:$418.48
New listings near 56 Faraway Drive
- New
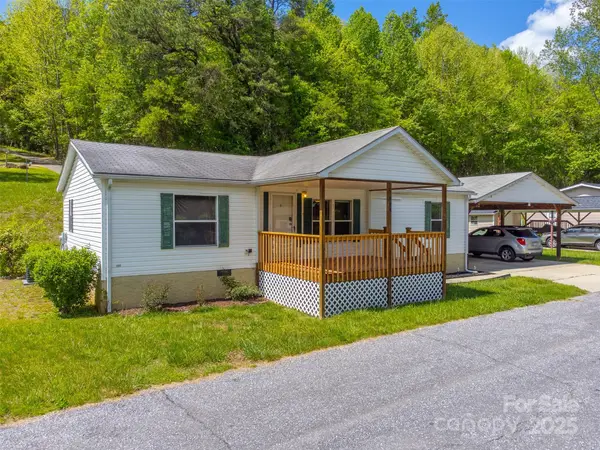 $120,000Active3 beds 2 baths1,039 sq. ft.
$120,000Active3 beds 2 baths1,039 sq. ft.314 Chickamauga Circle, Cullowhee, NC 28723
MLS# 4332949Listed by: KELLER WILLIAMS GREAT SMOKIES - New
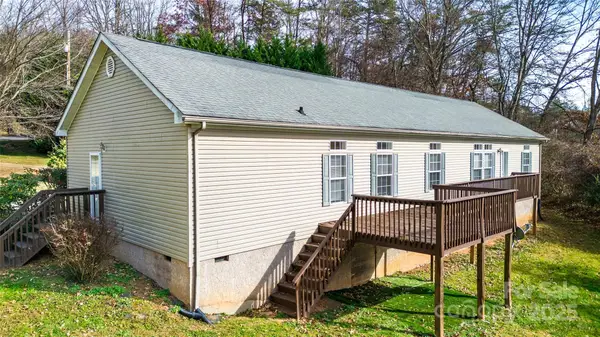 $390,000Active3 beds 2 baths2,025 sq. ft.
$390,000Active3 beds 2 baths2,025 sq. ft.407 Monteith Gap Road, Cullowhee, NC 28723
MLS# 4333019Listed by: KELLER WILLIAMS GREAT SMOKIES 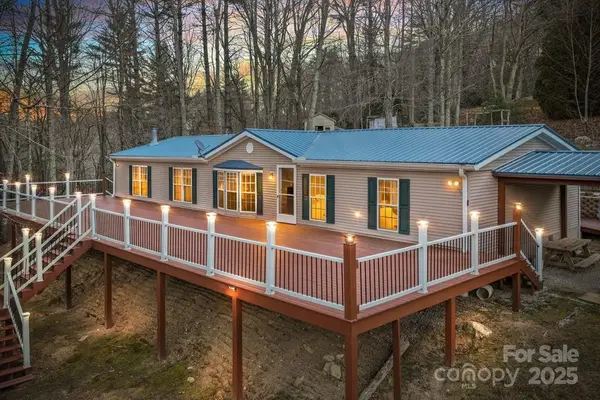 $350,000Pending3 beds 2 baths1,534 sq. ft.
$350,000Pending3 beds 2 baths1,534 sq. ft.2033 Mill Creek Road, Cullowhee, NC 28723
MLS# 4332761Listed by: APPLE REALTY, LLC- New
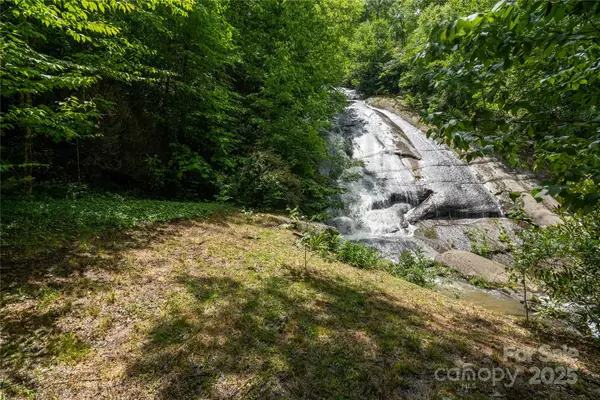 $750,000Active17.82 Acres
$750,000Active17.82 Acrestbd Memory Lane, Cullowhee, NC 28723
MLS# 4332012Listed by: LANDMARK REALTY GROUP  $375,000Active6.59 Acres
$375,000Active6.59 AcresLt 1,2,3 Caney Fork Road, Cullowhee, NC 28723
MLS# 4331236Listed by: KELLER WILLIAMS GREAT SMOKIES $635,000Active4 beds 4 baths2,226 sq. ft.
$635,000Active4 beds 4 baths2,226 sq. ft.124 Light Waters Drive, Cullowhee, NC 28723
MLS# 4220899Listed by: SUNDOG REALTY, INC.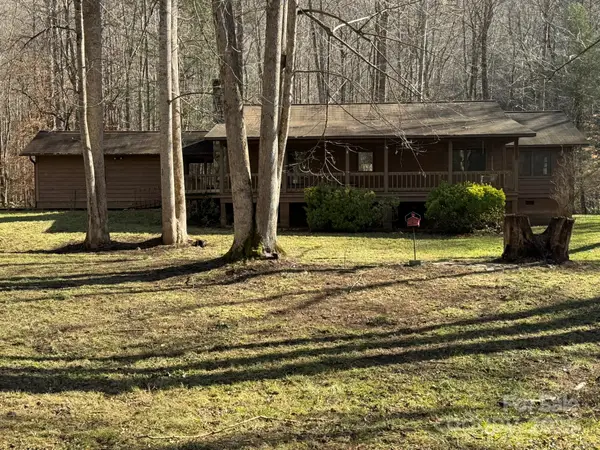 $490,000Active4 beds 3 baths2,061 sq. ft.
$490,000Active4 beds 3 baths2,061 sq. ft.80 Larkspur Lane, Cullowhee, NC 28723
MLS# 4328711Listed by: NC MOUNTAIN REAL ESTATE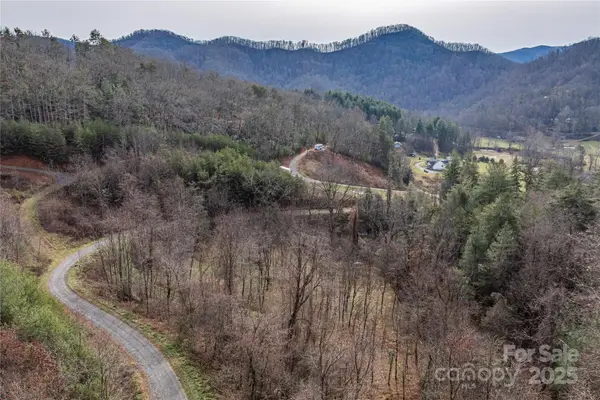 $53,500Active2.68 Acres
$53,500Active2.68 Acres0 Hooper Cemetery Road #31, Cullowhee, NC 28723
MLS# 4327088Listed by: KELLER WILLIAMS PROFESSIONALS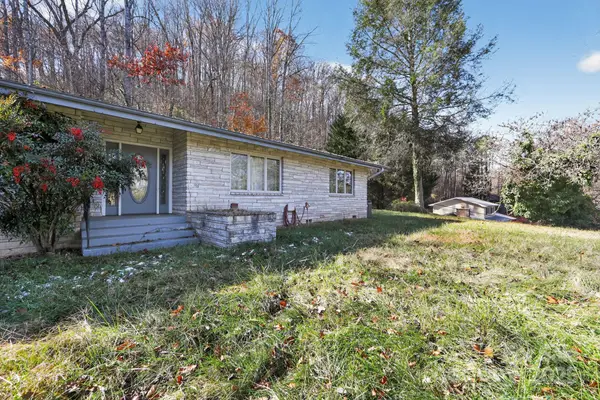 $440,000Active3 beds 3 baths3,273 sq. ft.
$440,000Active3 beds 3 baths3,273 sq. ft.609 S Country Club Drive, Cullowhee, NC 28723
MLS# 4325061Listed by: RIVERA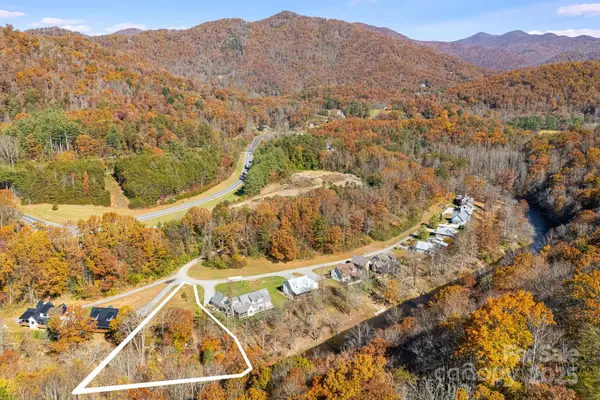 $210,000Active1.14 Acres
$210,000Active1.14 AcresLot 9A Light Waters Drive #Lot 9A, Cullowhee, NC 28723
MLS# 4322189Listed by: SUNDOG REALTY, INC.
