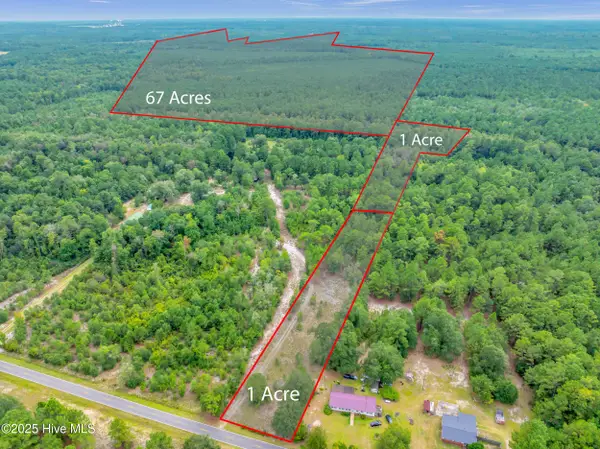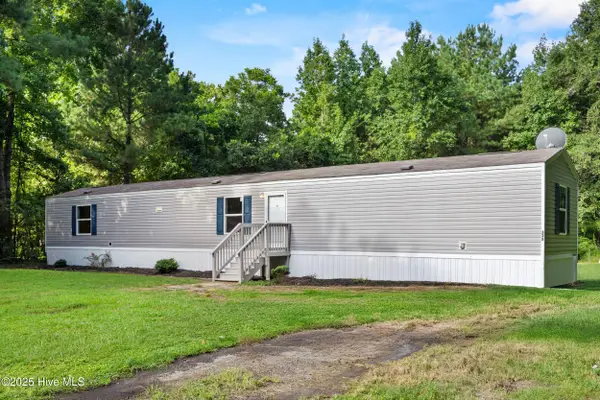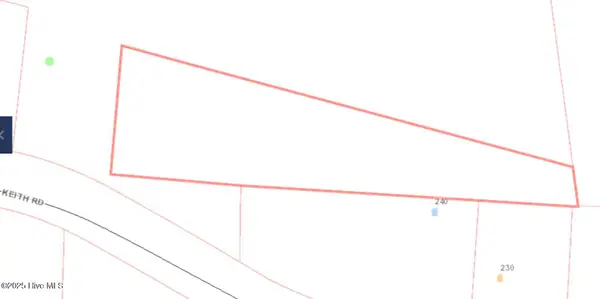130 Vineyard Trace, Currie, NC 28435
Local realty services provided by:Better Homes and Gardens Real Estate Elliott Coastal Living
130 Vineyard Trace,Currie, NC 28435
$449,900
- 3 Beds
- 3 Baths
- 2,252 sq. ft.
- Single family
- Active
Listed by:amanda tucker
Office:carolina triad choice realty
MLS#:100519245
Source:NC_CCAR
Price summary
- Price:$449,900
- Price per sq. ft.:$199.78
About this home
''*Sellers willing to pay $5,000 toward closing cost - have relocated and motivated to sell! * Don't miss this hidden gem; 15 minutes to Leland and Downtown Wilmington. Nice large home on very private 1 acre lot in quiet, well established sub-division. Home features 3 bedrooms, 2.5 baths and a large bonus room. Large kitchen with center island and granite countertops with lots of cabinet space, separate pantry and coat closet. Living area is spacious with gas fireplace. Master bedroom downstairs with ensuite, featuring double vanity, stand up shower and extra-large garden tub. Upstairs has two large bedrooms with full bathroom and large bonus room with attic storage space. Enjoy the outdoors on the covered front porch or large back deck with above ground saltwater pool. Quiet sub-division perfect for daily walks, walking your pet or bikes rides with children. House is located just off Hwy 421 and is only 20-30 minutes to nearby beaches. Move in Ready!
Contact an agent
Home facts
- Year built:2010
- Listing ID #:100519245
- Added:77 day(s) ago
- Updated:October 01, 2025 at 10:24 AM
Rooms and interior
- Bedrooms:3
- Total bathrooms:3
- Full bathrooms:2
- Half bathrooms:1
- Living area:2,252 sq. ft.
Heating and cooling
- Heating:Electric, Fireplace(s), Heat Pump, Heating, Propane
Structure and exterior
- Roof:Architectural Shingle
- Year built:2010
- Building area:2,252 sq. ft.
- Lot area:1 Acres
Schools
- High school:Heide Trask
- Middle school:West Pender
- Elementary school:Malpass Corner
Utilities
- Water:Well
Finances and disclosures
- Price:$449,900
- Price per sq. ft.:$199.78
- Tax amount:$2,101 (2024)
New listings near 130 Vineyard Trace
- New
 $8,000,000Active825 Acres
$8,000,000Active825 Acres250 Long Bluff Road, Currie, NC 28435
MLS# 100532437Listed by: NATIONWIDE REALTY, LLC - New
 $425,000Active2 beds 1 baths1,040 sq. ft.
$425,000Active2 beds 1 baths1,040 sq. ft.3763 Bell Williams Road, Currie, NC 28435
MLS# 100532254Listed by: BERKSHIRE HATHAWAY HOMESERVICES CAROLINA PREMIER PROPERTIES  $299,900Pending3 beds 2 baths1,300 sq. ft.
$299,900Pending3 beds 2 baths1,300 sq. ft.193 Montague Road, Currie, NC 28435
MLS# 100528119Listed by: BLUECOAST REALTY CORPORATION $225,000Pending3 beds 2 baths1,406 sq. ft.
$225,000Pending3 beds 2 baths1,406 sq. ft.623 Big Four Road, Currie, NC 28435
MLS# 100527567Listed by: KELLER WILLIAMS INNOVATE-WILMINGTON $630,000Pending5 beds 5 baths4,167 sq. ft.
$630,000Pending5 beds 5 baths4,167 sq. ft.8033 Malpass Corner Road, Currie, NC 28435
MLS# 100526243Listed by: ANGELA DRUM TEAM REALTORS $679,000Active69 Acres
$679,000Active69 Acres6715 Canetuck Road, Currie, NC 28435
MLS# 100526006Listed by: EXP REALTY $224,900Active3 beds 2 baths1,872 sq. ft.
$224,900Active3 beds 2 baths1,872 sq. ft.3575 Blueberry Road, Currie, NC 28435
MLS# 100525535Listed by: KELLER WILLIAMS INNOVATE-KBT $170,000Pending3 beds 2 baths1,069 sq. ft.
$170,000Pending3 beds 2 baths1,069 sq. ft.325 Messer Loop Road, Burgaw, NC 28425
MLS# 100523684Listed by: FATHOM REALTY NC LLC $535,000Pending3 beds 3 baths3,064 sq. ft.
$535,000Pending3 beds 3 baths3,064 sq. ft.506 Tory Trail, Currie, NC 28435
MLS# 100523353Listed by: PREMIER REALTY GROUP $34,900Active1 Acres
$34,900Active1 Acres240 Keith Road, Currie, NC 28435
MLS# 100522045Listed by: DANA BLANKS REAL ESTATE INC.
