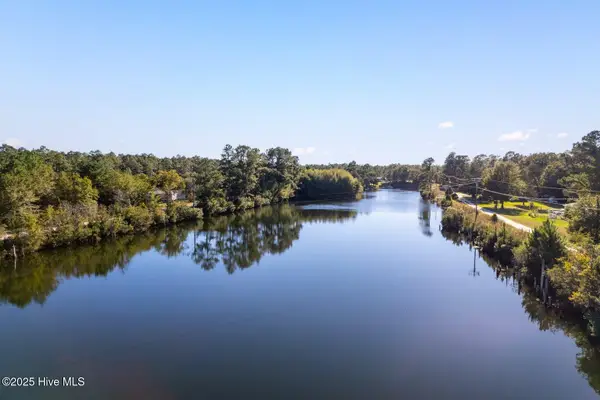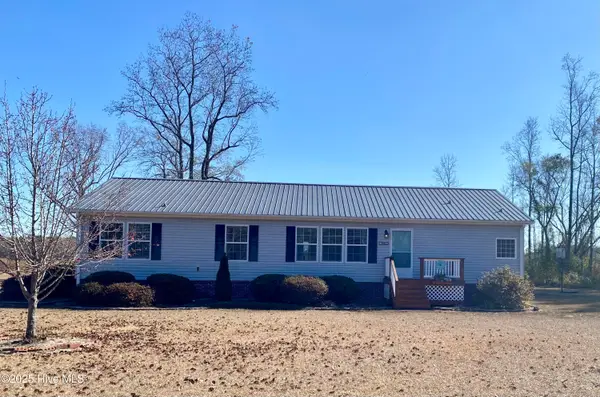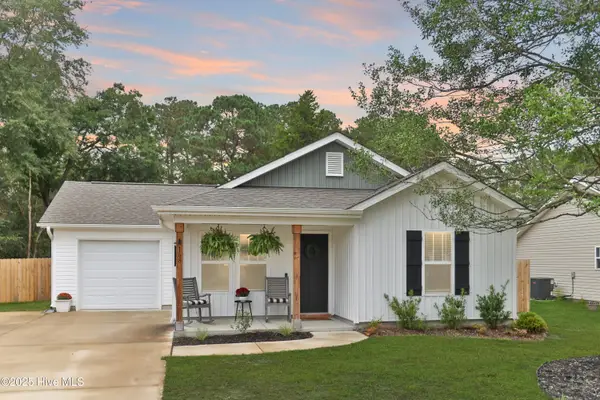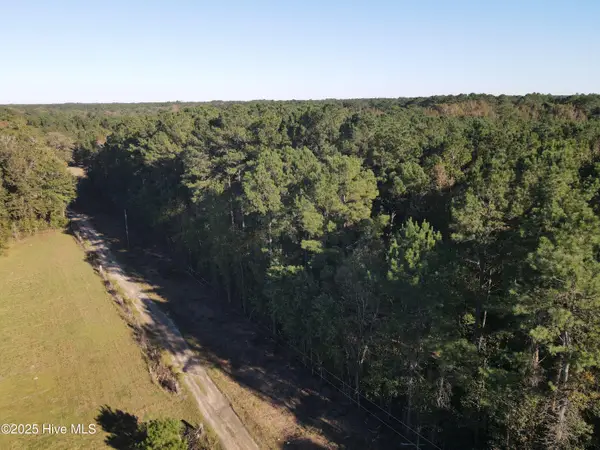6079 Bell Williams Road, Currie, NC 28435
Local realty services provided by:Better Homes and Gardens Real Estate Elliott Coastal Living
6079 Bell Williams Road,Currie, NC 28435
$650,000
- 3 Beds
- 2 Baths
- 1,594 sq. ft.
- Single family
- Active
Listed by: wendy d diaz
Office: town square realty llc.
MLS#:100534594
Source:NC_CCAR
Price summary
- Price:$650,000
- Price per sq. ft.:$407.78
About this home
This is your dream home with large garage/workshop and land (two parcels) if you're looking to get away from the rat-race. Tucked down a gravel drive, you'd ride by a hundred times and never know this home existed. No stairs to get to your bedroom with the single-story, three-bedroom, two bath floor plan. There is a full set of stairs to access the floored attic space. Don't worry about losing power as you'll have a whole home Generac with propane tank. Now for the fun stuff - A one-acre stocked pond with fountain. Throw a line in the water without having to leave the property. And last but not least, let's talk about the 50'x30' fully insulated, Red Iron garage with a 9000 lb. vehicle lift and a high clearance garage door. Plenty of room to pull in your RV, tractor, or whatever kind of toys you may have. Oh, let me not forget the covered RV storage, and the covered two-car carport. Check this one out!
Contact an agent
Home facts
- Year built:2015
- Listing ID #:100534594
- Added:632 day(s) ago
- Updated:January 11, 2026 at 11:33 AM
Rooms and interior
- Bedrooms:3
- Total bathrooms:2
- Full bathrooms:2
- Living area:1,594 sq. ft.
Heating and cooling
- Cooling:Heat Pump
- Heating:Electric, Heat Pump, Heating
Structure and exterior
- Roof:Architectural Shingle
- Year built:2015
- Building area:1,594 sq. ft.
- Lot area:5 Acres
Schools
- High school:Pender High
- Middle school:West Pender
- Elementary school:Malpass Corner
Utilities
- Water:Well
Finances and disclosures
- Price:$650,000
- Price per sq. ft.:$407.78
New listings near 6079 Bell Williams Road
- New
 $80,000Active2 Acres
$80,000Active2 Acres0 Malpass Corner Road, Burgaw, NC 28425
MLS# 100548383Listed by: ALOHA WILMINGTON REAL ESTATE - New
 $428,000Active3 beds 2 baths1,833 sq. ft.
$428,000Active3 beds 2 baths1,833 sq. ft.401 Messer Loop Road, Burgaw, NC 28425
MLS# 100547624Listed by: BLUECOAST REALTY CORPORATION  $500,000Active3 beds 2 baths2,376 sq. ft.
$500,000Active3 beds 2 baths2,376 sq. ft.2636 Brinson Road, Currie, NC 28435
MLS# 100546158Listed by: BERKSHIRE HATHAWAY HOMESERVICES CAROLINA PREMIER PROPERTIES $3,200,000Active5 beds 3 baths2,000 sq. ft.
$3,200,000Active5 beds 3 baths2,000 sq. ft.33 Pender Lake Road, Currie, NC 28435
MLS# 100545049Listed by: REAL BROKER LLC $284,900Pending3 beds 2 baths1,800 sq. ft.
$284,900Pending3 beds 2 baths1,800 sq. ft.3805 Bell Williams Road, Currie, NC 28435
MLS# 100544870Listed by: BERKSHIRE HATHAWAY HOMESERVICES CAROLINA PREMIER PROPERTIES $100,000Pending5.4 Acres
$100,000Pending5.4 Acres3 Lacer Way, Currie, NC 28435
MLS# 100539946Listed by: BERKSHIRE HATHAWAY HOMESERVICES CAROLINA PREMIER PROPERTIES $125,000Pending3 beds 2 baths1,064 sq. ft.
$125,000Pending3 beds 2 baths1,064 sq. ft.7620 Malpass Corner Road, Currie, NC 28435
MLS# 100539925Listed by: CAPE COTTAGES REALTY LLC $240,000Active4 beds 3 baths2,078 sq. ft.
$240,000Active4 beds 3 baths2,078 sq. ft.3425 Blueberry Road, Currie, NC 28435
MLS# 100539521Listed by: BERKSHIRE HATHAWAY HOMESERVICES CAROLINA PREMIER PROPERTIES $309,900Active3 beds 2 baths1,184 sq. ft.
$309,900Active3 beds 2 baths1,184 sq. ft.168 Montague Road, Currie, NC 28435
MLS# 100538747Listed by: EXP REALTY $160,000Pending19.35 Acres
$160,000Pending19.35 Acres282 James E Moore Road, Currie, NC 28435
MLS# 100537756Listed by: NORTHGROUP REAL ESTATE LLC
