1125 Torrence Circle, Davidson, NC 28036
Local realty services provided by:Better Homes and Gardens Real Estate Foothills
Listed by: tara king
Office: your realty pro brokerage services llc.
MLS#:4303891
Source:CH
1125 Torrence Circle,Davidson, NC 28036
$619,000
- 3 Beds
- 2 Baths
- 1,303 sq. ft.
- Condominium
- Active
Price summary
- Price:$619,000
- Price per sq. ft.:$475.06
- Monthly HOA dues:$386
About this home
A rare opportunity to own a waterfront, 3 bed/2 bath, ground-level, corner unit condominium at Davidson Landing! The many updates to this unique unit include new tile flooring, primary shower tile and brand new stainless appliances (2025). Additional features include LVP flooring (no carpet), smooth ceilings (9 ft), neutral paint, gas log fireplace, storage area, open living area and a covered tiled patio with the calming sounds of the water feature in the nearby pond. The amenities are endless in this sought-after Lake Norman community... community pools, beaches, pickleball, tennis, waterfront boardwalks, gazebos, basketball court, paddleboard/kayak storage and launch area, and many green areas. In addition, boats slips can be secured through The Lake Norman Company, visit lakenormancompany.com. With easy access to I-77 everything feels close by, but without even getting on the highway you can enjoy dinner, drinks and music at multiple venues within a half mile; or continue on five minutes to Historic Downtown Davidson for boutique shopping, the farmers market, a variety of community events, Davidson College and even more amazing dining options!
Contact an agent
Home facts
- Year built:1995
- Listing ID #:4303891
- Updated:February 12, 2026 at 04:58 PM
Rooms and interior
- Bedrooms:3
- Total bathrooms:2
- Full bathrooms:2
- Living area:1,303 sq. ft.
Heating and cooling
- Heating:Natural Gas
Structure and exterior
- Year built:1995
- Building area:1,303 sq. ft.
Schools
- High school:William Amos Hough
- Elementary school:Davidson
Utilities
- Sewer:Public Sewer
Finances and disclosures
- Price:$619,000
- Price per sq. ft.:$475.06
New listings near 1125 Torrence Circle
- New
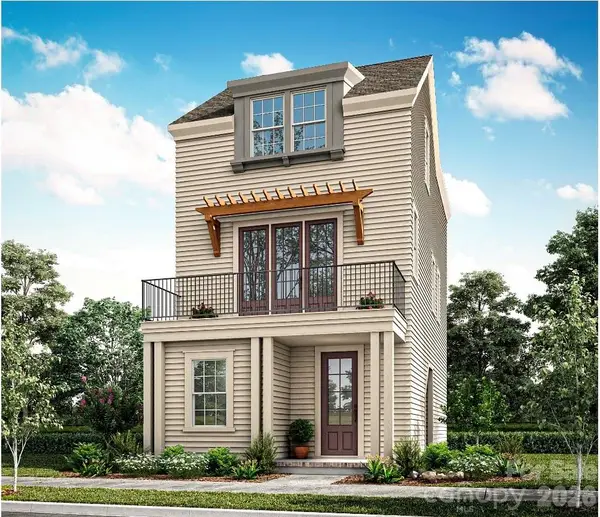 $614,603Active3 beds 4 baths1,830 sq. ft.
$614,603Active3 beds 4 baths1,830 sq. ft.241 Davidson Gateway Drive, Davidson, NC 28036
MLS# 4308297Listed by: TSG RESIDENTIAL - New
 $575,000Active0.79 Acres
$575,000Active0.79 Acres14325 Rocky River Road, Davidson, NC 28036
MLS# 4344602Listed by: NAGY PROPERTIES - New
 $625,000Active3 beds 3 baths2,941 sq. ft.
$625,000Active3 beds 3 baths2,941 sq. ft.17319 Silas Place Drive, Davidson, NC 28036
MLS# 4341188Listed by: DASH CAROLINA - Open Sat, 11am to 1pmNew
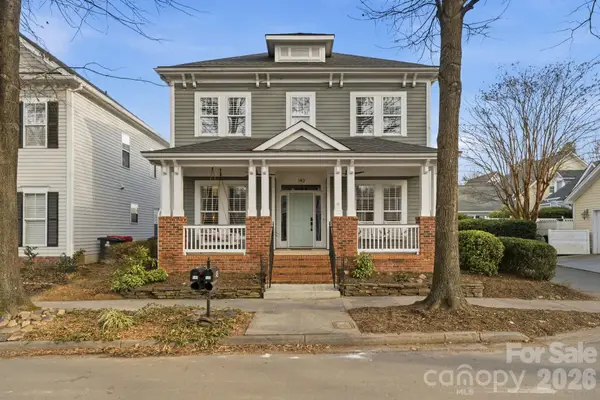 $899,900Active3 beds 5 baths2,295 sq. ft.
$899,900Active3 beds 5 baths2,295 sq. ft.143 Park Forest Street, Davidson, NC 28036
MLS# 4343528Listed by: TSG RESIDENTIAL 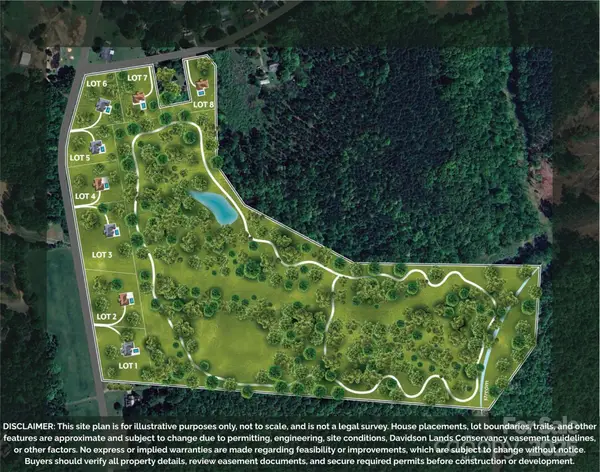 $3,700,000Active61 Acres
$3,700,000Active61 Acres4800-4900 Davidson Road, Davidson, NC 28036
MLS# 4265802Listed by: REAL BROKER, LLC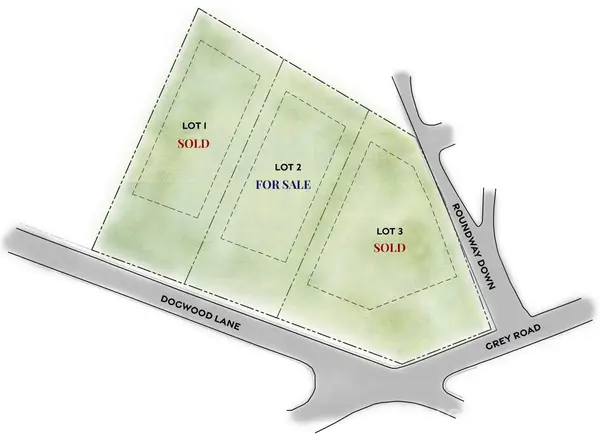 $940,000Active0.44 Acres
$940,000Active0.44 Acres665 Dogwood Lane, Davidson, NC 28036
MLS# 4326882Listed by: SIMONINI REALTY INC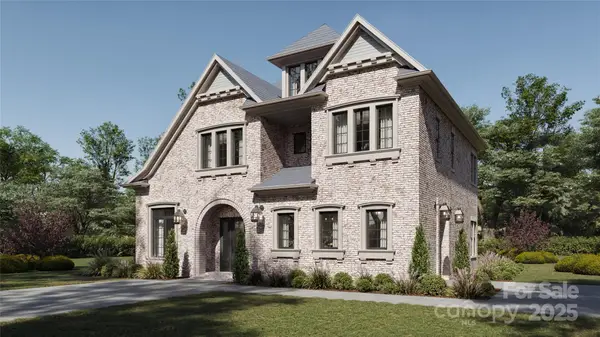 $2,795,791Active4 beds 5 baths3,907 sq. ft.
$2,795,791Active4 beds 5 baths3,907 sq. ft.665 Dogwood Lane, Davidson, NC 28036
MLS# 4328998Listed by: SIMONINI REALTY INC- New
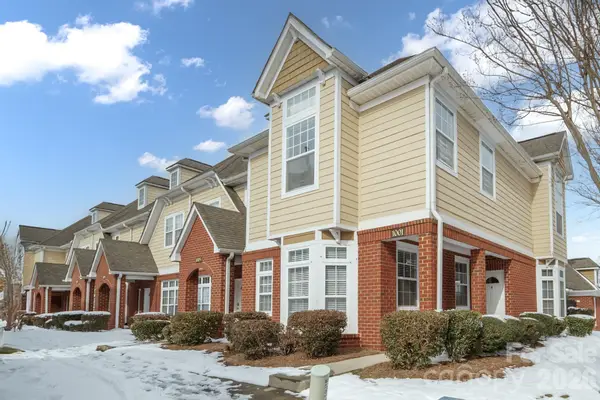 $399,000Active3 beds 3 baths1,628 sq. ft.
$399,000Active3 beds 3 baths1,628 sq. ft.1001 Central Park Circle, Davidson, NC 28036
MLS# 4343313Listed by: SOUTHERN HOMES OF THE CAROLINAS, INC - New
 $1,095,000Active5 beds 4 baths3,893 sq. ft.
$1,095,000Active5 beds 4 baths3,893 sq. ft.18800 Boundary Oaks Court, Davidson, NC 28036
MLS# 4343139Listed by: COMPASS - Open Sat, 12 to 2pmNew
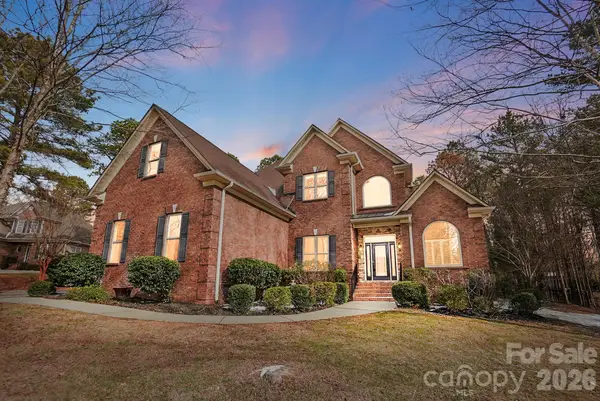 $775,000Active4 beds 4 baths2,855 sq. ft.
$775,000Active4 beds 4 baths2,855 sq. ft.160 Arrow Point Lane, Davidson, NC 28036
MLS# 4337144Listed by: DEBBIE CLONTZ REAL ESTATE LLC

