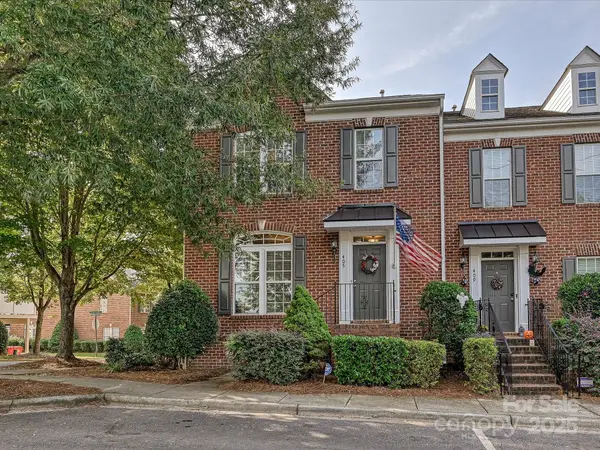1502 Matthew Mcclure Circle, Davidson, NC 28036
Local realty services provided by:Better Homes and Gardens Real Estate Paracle
Listed by:sara cahill
Office:ivester jackson distinctive properties
MLS#:4255937
Source:CH
Price summary
- Price:$1,499,000
- Price per sq. ft.:$396.25
- Monthly HOA dues:$99.17
About this home
Beautiful custom home in popular Davidson Hall neighborhood located off Pine Rd. Rocking chair front porch, lush backyard (room for a pool) with screened in back porch and patio- across from the lg neighborhood green space. Primary bdrm on main level. Quartz counters, gourmet SS appliances & island. Addtnl downstairs bdrm with adjoining full bath & closet is currently used as an office. Custom window treatments, wallpaper throughout home and built in shelves in living room, lg walk in pantry & drop zone off garage. Upstairs you will find a gorgeous built in shelves in the spacious loft, 2 bdrms with ample sized closets & ensuite jack/jill baths. Massive bonus room is currently used as an extra bdrm/office space & has a full bath. Tons of closet space & storage in this home! Spacious laundry room is tucked in between levels. Solar panels on home almost completely pay for electric bill, with some months gaining a credit! EV charger outlet in garage. Move-in ready and immaculate!
Contact an agent
Home facts
- Year built:2019
- Listing ID #:4255937
- Updated:September 28, 2025 at 01:16 PM
Rooms and interior
- Bedrooms:4
- Total bathrooms:4
- Full bathrooms:4
- Living area:3,783 sq. ft.
Heating and cooling
- Heating:Forced Air, Natural Gas
Structure and exterior
- Roof:Shingle
- Year built:2019
- Building area:3,783 sq. ft.
- Lot area:0.31 Acres
Schools
- High school:William Amos Hough
- Elementary school:Davidson K-8
Utilities
- Sewer:Public Sewer
Finances and disclosures
- Price:$1,499,000
- Price per sq. ft.:$396.25
New listings near 1502 Matthew Mcclure Circle
- New
 $699,000Active5 beds 5 baths3,673 sq. ft.
$699,000Active5 beds 5 baths3,673 sq. ft.1982 Smokey Quartz Road, Davidson, NC 28036
MLS# 4303212Listed by: EXP REALTY LLC - New
 $1,000,000Active4 beds 2 baths2,520 sq. ft.
$1,000,000Active4 beds 2 baths2,520 sq. ft.403 Catawba Avenue, Davidson, NC 28036
MLS# 4305729Listed by: NORTHGROUP REAL ESTATE LLC - New
 $14,500,000Active4.82 Acres
$14,500,000Active4.82 Acres335 Catawba Avenue, Davidson, NC 28036
MLS# 4303902Listed by: NORTHGROUP REAL ESTATE LLC - New
 $679,000Active3 beds 4 baths2,390 sq. ft.
$679,000Active3 beds 4 baths2,390 sq. ft.215 Junaluska Drive, Davidson, NC 28036
MLS# 4305978Listed by: THE MCDEVITT AGENCY - Open Sun, 12 to 2pmNew
 $545,000Active3 beds 2 baths1,375 sq. ft.
$545,000Active3 beds 2 baths1,375 sq. ft.714 Northeast Drive #53, Davidson, NC 28036
MLS# 4249415Listed by: EXP REALTY LLC MOORESVILLE - New
 $3,199,995Active5 beds 6 baths6,162 sq. ft.
$3,199,995Active5 beds 6 baths6,162 sq. ft.1430 Samuel Spencer Parkway #13, Davidson, NC 28036
MLS# 4305336Listed by: FRIENDS REALTY LLC  $669,990Pending3 beds 4 baths2,231 sq. ft.
$669,990Pending3 beds 4 baths2,231 sq. ft.407 Jetton Street, Davidson, NC 28036
MLS# 4306201Listed by: TAYLOR MORRISON OF CAROLINAS INC- New
 $614,990Active3 beds 4 baths1,964 sq. ft.
$614,990Active3 beds 4 baths1,964 sq. ft.411 Jetton Street, Davidson, NC 28036
MLS# 4306109Listed by: TAYLOR MORRISON OF CAROLINAS INC - New
 $249,000Active2 beds 2 baths980 sq. ft.
$249,000Active2 beds 2 baths980 sq. ft.917 Shearer Street, Davidson, NC 28036
MLS# 4305764Listed by: COLDWELL BANKER ADVANTAGE - New
 $560,000Active3 beds 4 baths2,518 sq. ft.
$560,000Active3 beds 4 baths2,518 sq. ft.405 Armour Street, Davidson, NC 28036
MLS# 4305471Listed by: HELEN ADAMS REALTY
