15037 June Washam Road, Davidson, NC 28036
Local realty services provided by:Better Homes and Gardens Real Estate Heritage
Listed by: jonathan koshy
Office: ivester jackson christie's
MLS#:4268834
Source:CH
15037 June Washam Road,Davidson, NC 28036
$8,195,000
- 7 Beds
- 8 Baths
- 9,570 sq. ft.
- Single family
- Active
Price summary
- Price:$8,195,000
- Price per sq. ft.:$856.32
About this home
A true masterpiece of modern luxury, this newly constructed 9,570 sq ft estate is tucked away on over 10 pristine acres in one of Davidson’s most prime locations. Enter through a long, private driveway and remote-controlled gate to discover a home that offers total seclusion while just minutes from downtown Davidson, River Run Country Club, Lake Norman, and equestrian facilities. Designed to impress, the open floor plan is anchored by a state-of-the-art gourmet kitchen with top-tier finishes and flows effortlessly into expansive living and entertaining spaces. Highlights include a custom wine room, full bar, resort-style pool and spa, outdoor kitchen, sauna, and a hidden safe room. The attached nanny quarters offer added flexibility for guests or extended stays. Whether you're entertaining or relaxing in complete privacy, this one-of-a-kind estate blends elegance, comfort, and sophistication in a setting that feels like your own private world—yet is close to everything.
Contact an agent
Home facts
- Year built:2025
- Listing ID #:4268834
- Updated:December 17, 2025 at 09:58 PM
Rooms and interior
- Bedrooms:7
- Total bathrooms:8
- Full bathrooms:7
- Half bathrooms:1
- Living area:9,570 sq. ft.
Heating and cooling
- Cooling:Central Air, Heat Pump
- Heating:Heat Pump, Natural Gas
Structure and exterior
- Roof:Aluminum, Shingle
- Year built:2025
- Building area:9,570 sq. ft.
- Lot area:10.25 Acres
Schools
- High school:William Amos Hough
- Elementary school:Davidson
Utilities
- Sewer:Public Sewer
Finances and disclosures
- Price:$8,195,000
- Price per sq. ft.:$856.32
New listings near 15037 June Washam Road
- Open Sat, 1 to 3pmNew
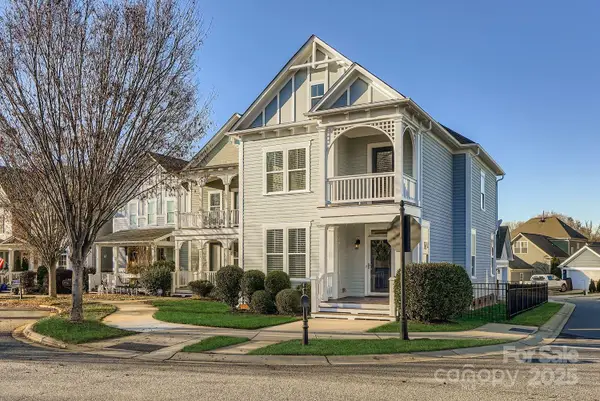 $515,000Active3 beds 3 baths1,850 sq. ft.
$515,000Active3 beds 3 baths1,850 sq. ft.260 Bridges Farm Road, Mooresville, NC 28115
MLS# 4330229Listed by: SOUTHERN HOMES OF THE CAROLINAS, INC - Coming Soon
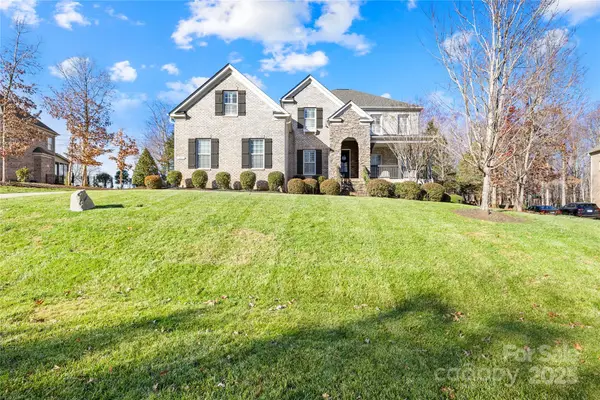 $1,475,000Coming Soon5 beds 5 baths
$1,475,000Coming Soon5 beds 5 baths233 Walking Horse Trail, Davidson, NC 28036
MLS# 4330179Listed by: LAKE NORMAN REALTY, INC. - Coming Soon
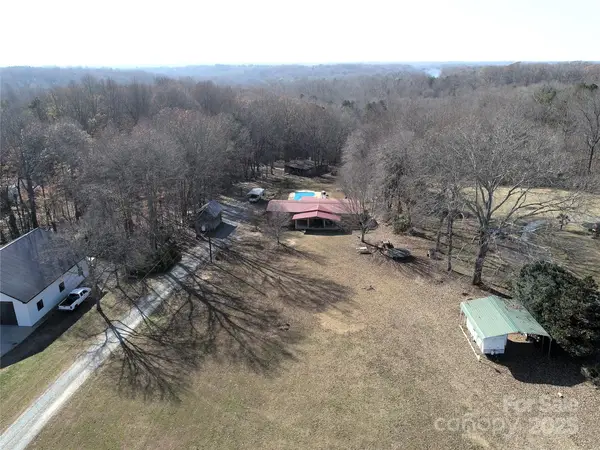 $850,000Coming Soon3 beds 2 baths
$850,000Coming Soon3 beds 2 baths11443 Mooresville Road, Davidson, NC 28036
MLS# 4329658Listed by: ERA LIVE MOORE - New
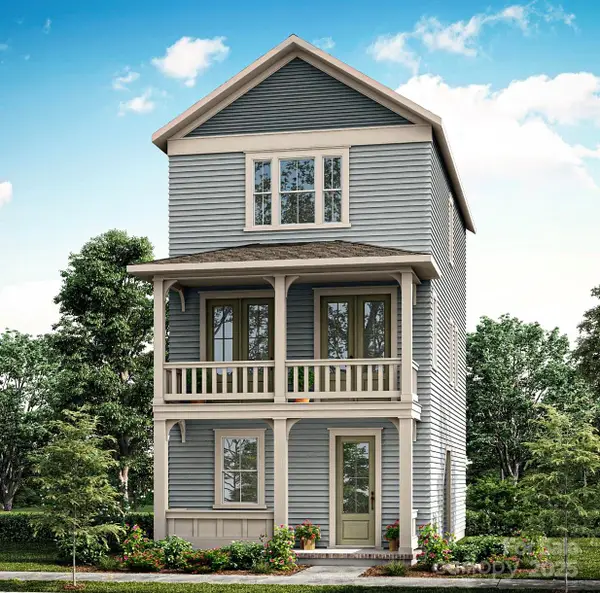 $616,900Active3 beds 4 baths1,830 sq. ft.
$616,900Active3 beds 4 baths1,830 sq. ft.417 Delburg Mill Alley, Davidson, NC 28036
MLS# 4329367Listed by: TSG RESIDENTIAL - New
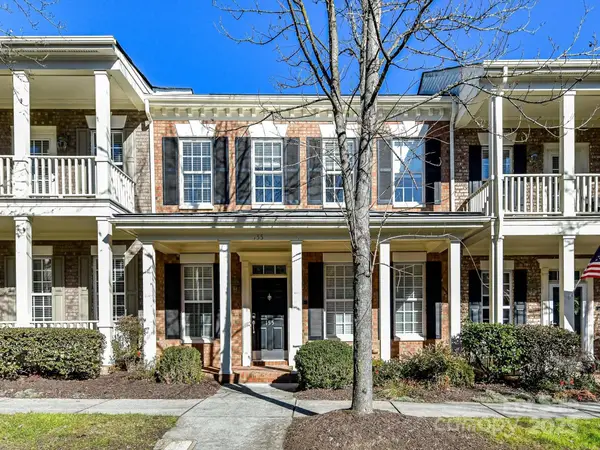 $565,000Active3 beds 3 baths2,070 sq. ft.
$565,000Active3 beds 3 baths2,070 sq. ft.155 Harper Lee Street, Davidson, NC 28036
MLS# 4328316Listed by: KELLER WILLIAMS LAKE NORMAN - New
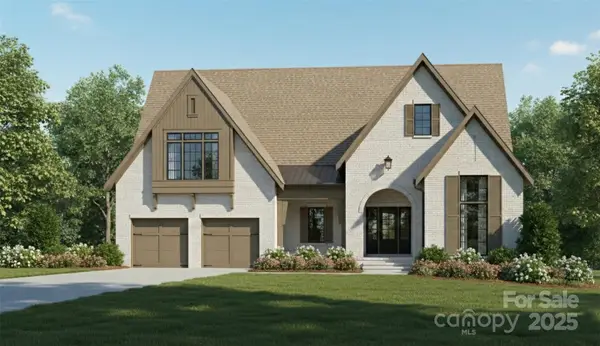 $1,895,000Active5 beds 5 baths4,139 sq. ft.
$1,895,000Active5 beds 5 baths4,139 sq. ft.19149 Newburg Hill Road, Davidson, NC 28036
MLS# 4329364Listed by: TSG RESIDENTIAL - New
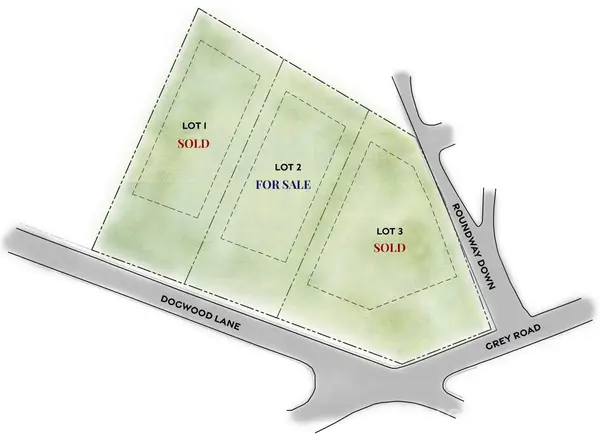 $940,000Active0.44 Acres
$940,000Active0.44 Acres665 Dogwood Lane #B1, Davidson, NC 28036
MLS# 4326882Listed by: SIMONINI REALTY INC - New
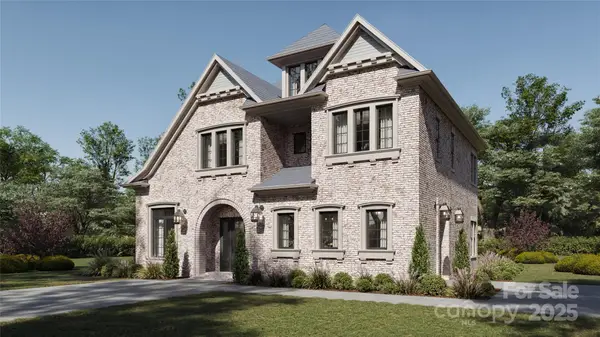 $2,795,791Active4 beds 5 baths3,907 sq. ft.
$2,795,791Active4 beds 5 baths3,907 sq. ft.665 Dogwood Lane #B1, Davidson, NC 28036
MLS# 4328998Listed by: SIMONINI REALTY INC - New
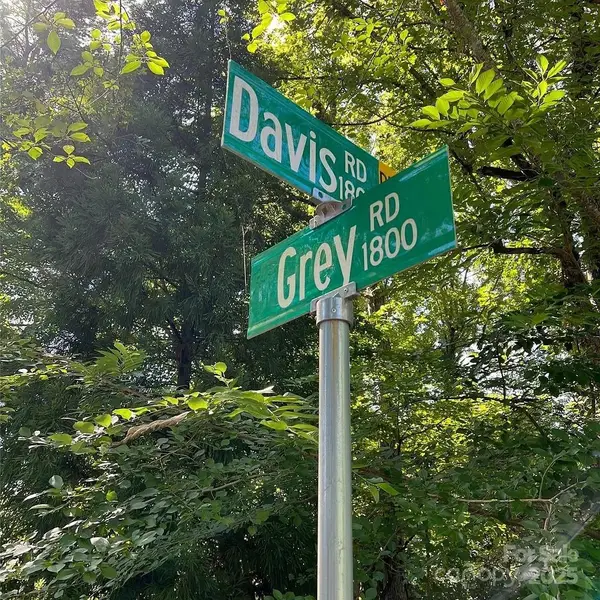 $540,000Active1.6 Acres
$540,000Active1.6 Acres1925 Davis Road, Davidson, NC 28036
MLS# 4329083Listed by: RESILIENT REALTY LLC - Open Fri, 12 to 4pm
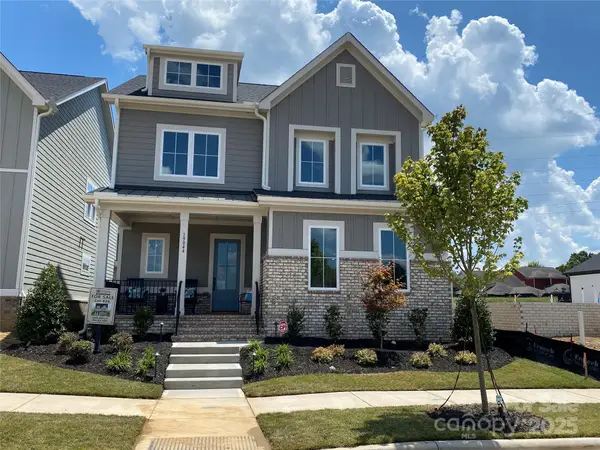 $1,189,000Active4 beds 5 baths2,743 sq. ft.
$1,189,000Active4 beds 5 baths2,743 sq. ft.19044 Newburg Hill Road #26, Davidson, NC 28036
MLS# 4248042Listed by: BSI BUILDER SERVICES
