19117 Davidson Concord Road, Davidson, NC 28036
Local realty services provided by:Better Homes and Gardens Real Estate Heritage
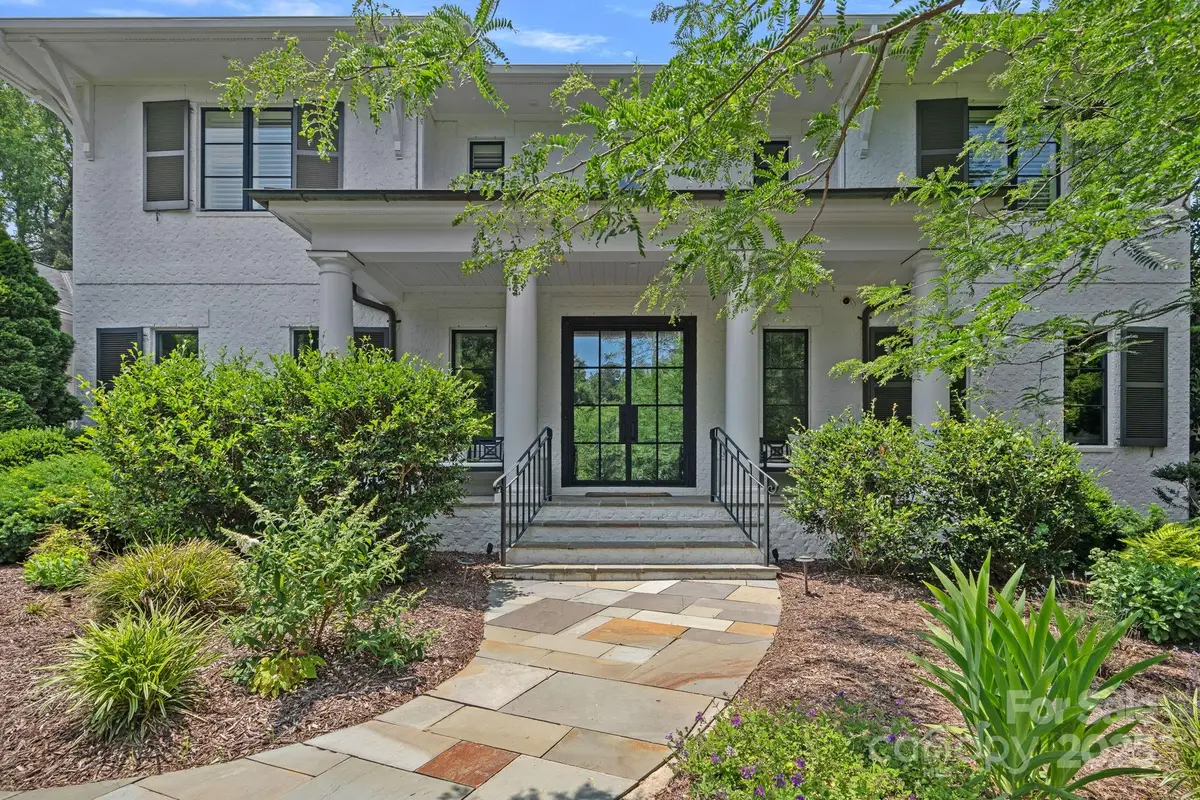
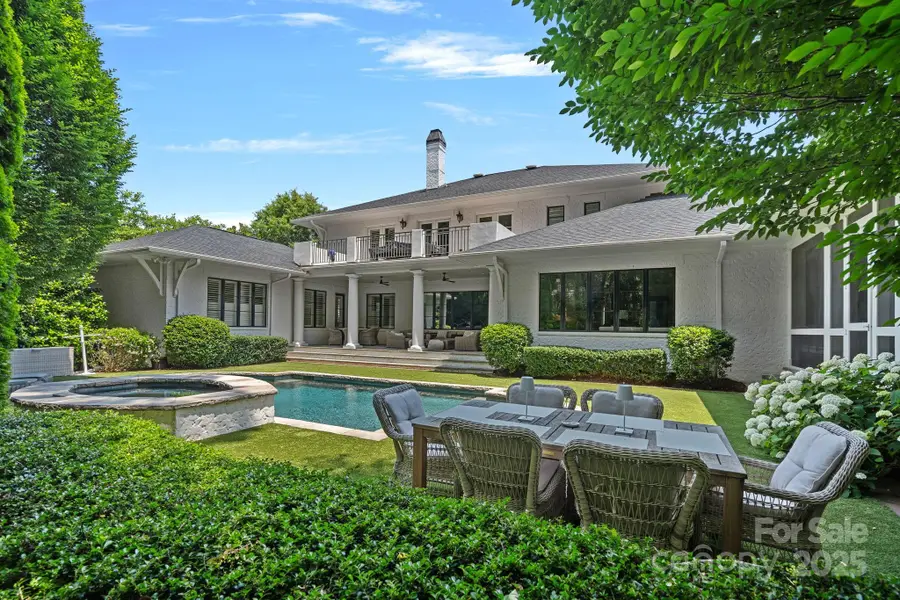
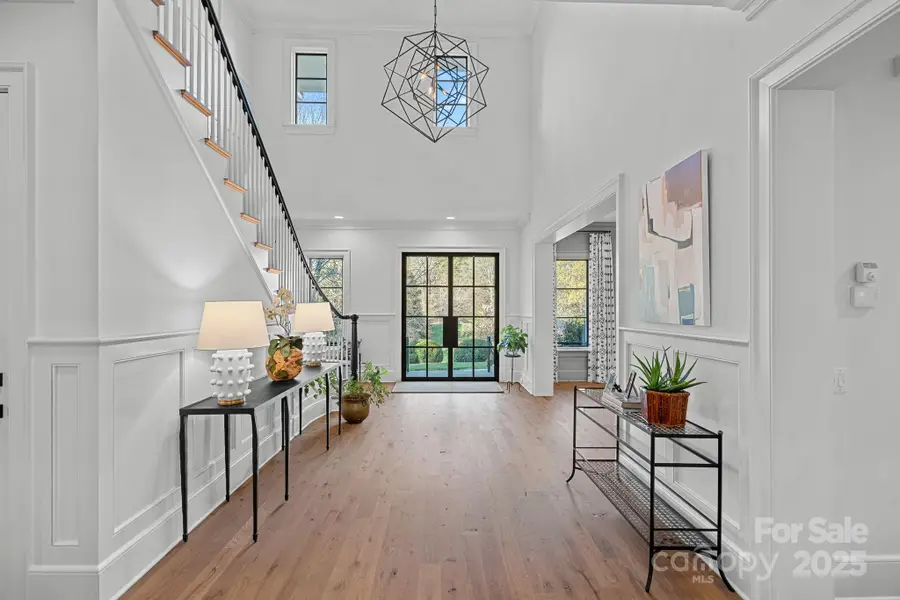
Listed by:lori jackson
Office:ivester jackson properties
MLS#:4237700
Source:CH
19117 Davidson Concord Road,Davidson, NC 28036
$3,999,000
- 6 Beds
- 8 Baths
- 7,122 sq. ft.
- Single family
- Pending
Price summary
- Price:$3,999,000
- Price per sq. ft.:$561.5
About this home
This masterfully renovated estate set on a sprawling 2-acre lot, blends timeless elegance with modern luxury. The grand foyer sets the tone for this exceptional home featuring steel glass entry doors and exquisite wormy oak floors. The chef’s kitchen with large island, scullery, and high-end finishes flows seamlessly into the great room, perfect for intimate gatherings or grand entertaining. The primary suite boasts dual spa-inspired baths and large walk-in closet. Upstairs, 3 en-suite bedrooms provide comfort and privacy. The bonus and media rooms offer space for relaxation and entertainment while the executive office exudes sophistication. A sauna adds a touch of indulgence. The backyard is an entertainer’s dream, with heated saltwater pool & spa, screened porch with fireplace, turf field, and outdoor kitchen for effortless indoor-outdoor living. Ample space for parking in 3-car garage plus detached 2-car garage w/gym. The charming carriage suite completes this extraordinary estate.
Contact an agent
Home facts
- Year built:2006
- Listing Id #:4237700
- Updated:August 09, 2025 at 09:07 PM
Rooms and interior
- Bedrooms:6
- Total bathrooms:8
- Full bathrooms:6
- Half bathrooms:2
- Living area:7,122 sq. ft.
Heating and cooling
- Cooling:Heat Pump
- Heating:Heat Pump
Structure and exterior
- Year built:2006
- Building area:7,122 sq. ft.
- Lot area:2 Acres
Schools
- High school:William Amos Hough
- Elementary school:Unspecified
Utilities
- Sewer:Public Sewer
Finances and disclosures
- Price:$3,999,000
- Price per sq. ft.:$561.5
New listings near 19117 Davidson Concord Road
- Coming Soon
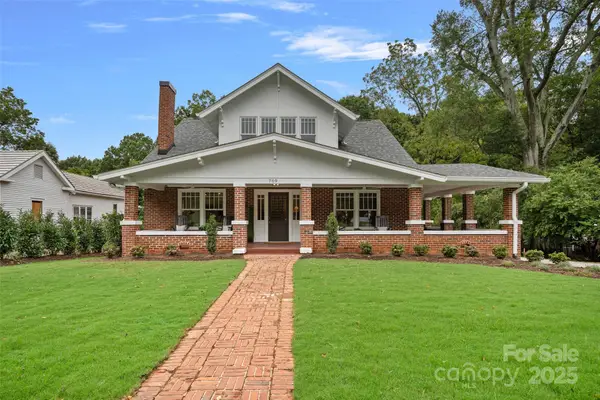 $3,000,000Coming Soon5 beds 6 baths
$3,000,000Coming Soon5 beds 6 baths709 N Main Street, Davidson, NC 28036
MLS# 4288592Listed by: SERHANT - Coming SoonOpen Sat, 1 to 3pm
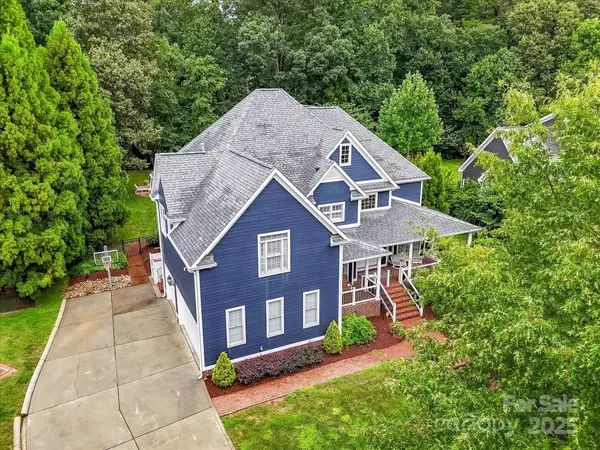 $1,650,000Coming Soon6 beds 6 baths
$1,650,000Coming Soon6 beds 6 baths18517 Rollingdale Lane, Davidson, NC 28036
MLS# 4291048Listed by: KELLER WILLIAMS LAKE NORMAN - New
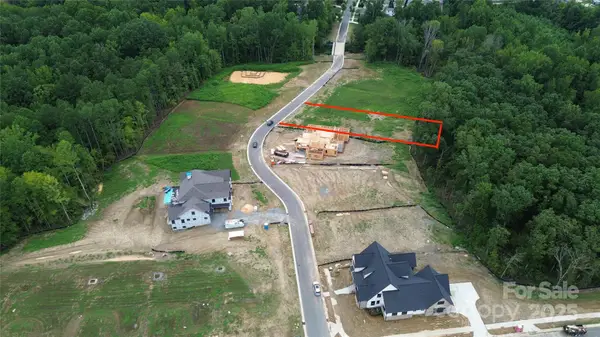 $650,000Active0.47 Acres
$650,000Active0.47 Acres1413 Samuel Spencer Parkway #3, Davidson, NC 28036
MLS# 4291439Listed by: FRIENDS REALTY LLC 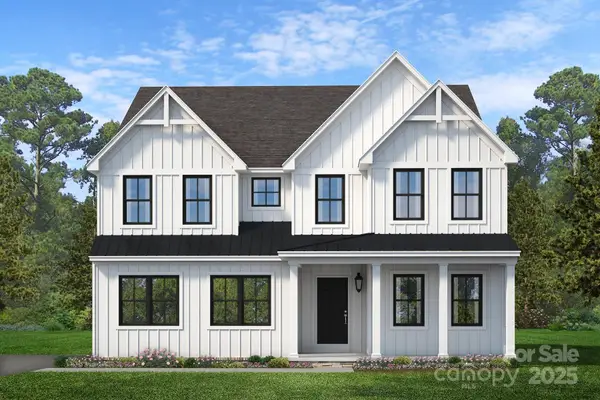 $899,900Active4 beds 4 baths3,405 sq. ft.
$899,900Active4 beds 4 baths3,405 sq. ft.11334 James Coy Road, Davidson, NC 28078
MLS# 4279019Listed by: BSI BUILDER SERVICES- New
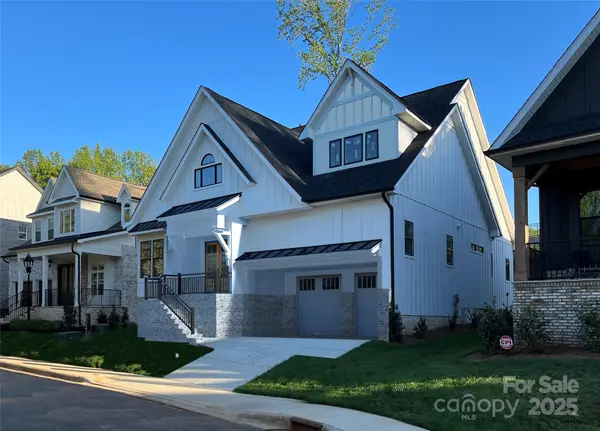 $1,200,000Active4 beds 4 baths3,162 sq. ft.
$1,200,000Active4 beds 4 baths3,162 sq. ft.827 Naples Drive, Davidson, NC 28036
MLS# 4286245Listed by: EXP REALTY LLC MOORESVILLE 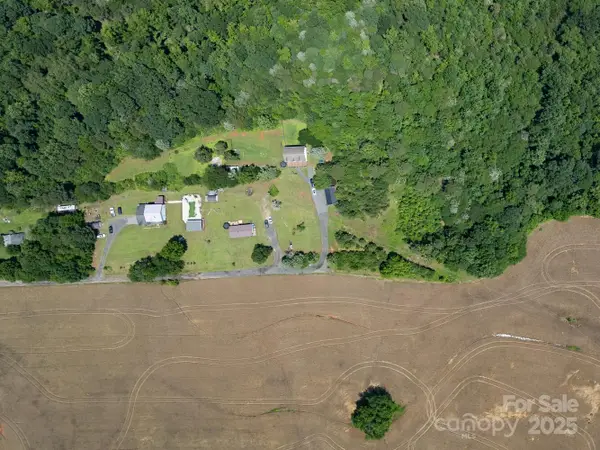 $1,900,000Active10 beds 7 baths5,552 sq. ft.
$1,900,000Active10 beds 7 baths5,552 sq. ft.4654 Rocky Hollow Road, Davidson, NC 28036
MLS# 4272778Listed by: COLDWELL BANKER REALTY- New
 $660,000Active7 beds 4 baths4,163 sq. ft.
$660,000Active7 beds 4 baths4,163 sq. ft.10901 Trout Creek Place, Davidson, NC 28036
MLS# 4290231Listed by: OPENDOOR BROKERAGE LLC - New
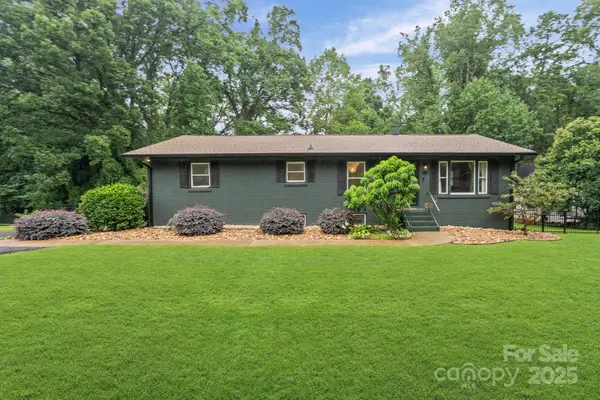 $799,900Active5 beds 3 baths2,458 sq. ft.
$799,900Active5 beds 3 baths2,458 sq. ft.119 Meadowbrook Lane, Davidson, NC 28036
MLS# 4289654Listed by: NEXTHOME WORLD CLASS - New
 $354,900Active2 beds 1 baths945 sq. ft.
$354,900Active2 beds 1 baths945 sq. ft.1760 Shearers Road, Davidson, NC 28036
MLS# 4290008Listed by: SOUTHERN HOMES OF THE CAROLINAS, INC - New
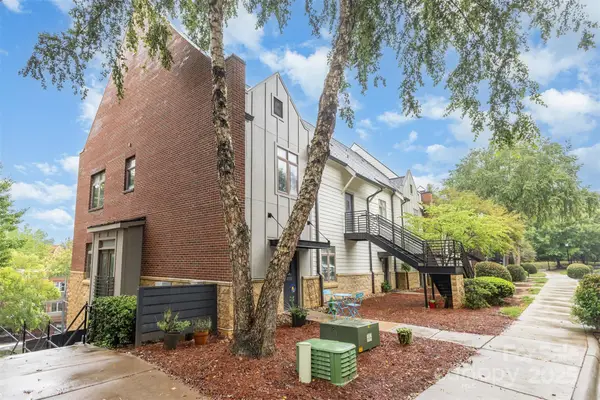 $385,000Active2 beds 3 baths1,202 sq. ft.
$385,000Active2 beds 3 baths1,202 sq. ft.772 Cotton Gin Alley, Davidson, NC 28036
MLS# 4288307Listed by: M & G CONCEPTS
