3015 Maple Way Drive, Davidson, NC 28036
Local realty services provided by:Better Homes and Gardens Real Estate Heritage
Listed by: christina stone
Office: howard hanna allen tate lake norman
MLS#:4303523
Source:CH
Price summary
- Price:$3,999,999
- Price per sq. ft.:$750.61
- Monthly HOA dues:$100
About this home
Experience unmatched privacy and modern luxury in this fully custom 2023 estate, perfectly situated on over 3.4 acres in Maple Grove, a boutique six-lot subdivision. From the moment you arrive, the gated entry with brick columns and sweeping front lawn framed by manicured landscaping create a commanding first impression.
The home’s thoughtful design blends sophistication and comfort with soaring vaulted and beamed ceilings, custom millwork, and designer lighting throughout. The chef’s kitchen showcases natural Vancouver Quartzite with a double-edge island, 6-burner range with griddle and hearth oven, pot filler, hidden walk-in pantry and outlets, complemented by a separate scullery with a full second kitchen, Italian handmade backsplash tile, and abundant storage. Pocket doors add privacy to multiple spaces including the library/media room and guest suites.
Retreat to the serene primary suite with spa-inspired bath, custom closets, and marble finishes. Additional highlights include glazed Italian porcelain tile baths, custom built-ins, herringbone wood floors, and three Monogram wine/beverage fridges across the bar, library/media room, and outdoor kitchen. Outdoor living takes center stage with a resort-style pool and spa, expansive veranda with retractable screen, fire pit, and an inspired backyard retreat featuring a flowing river stream, tiered putting green, and dramatic landscape lighting. Extensive drainage improvements further enhance the property’s functionality and value. Backing to Fisher Farm Park and the Davidson Greenway, this private estate combines natural beauty, luxury finishes, and exceptional craftsmanship in one extraordinary package!
Contact an agent
Home facts
- Year built:2023
- Listing ID #:4303523
- Updated:December 17, 2025 at 09:58 PM
Rooms and interior
- Bedrooms:5
- Total bathrooms:5
- Full bathrooms:4
- Half bathrooms:1
- Living area:5,329 sq. ft.
Heating and cooling
- Cooling:Central Air
Structure and exterior
- Year built:2023
- Building area:5,329 sq. ft.
- Lot area:3.48 Acres
Schools
- High school:William Amos Hough
- Elementary school:Davidson
Utilities
- Water:Well
- Sewer:Septic (At Site)
Finances and disclosures
- Price:$3,999,999
- Price per sq. ft.:$750.61
New listings near 3015 Maple Way Drive
- Open Sat, 1 to 3pmNew
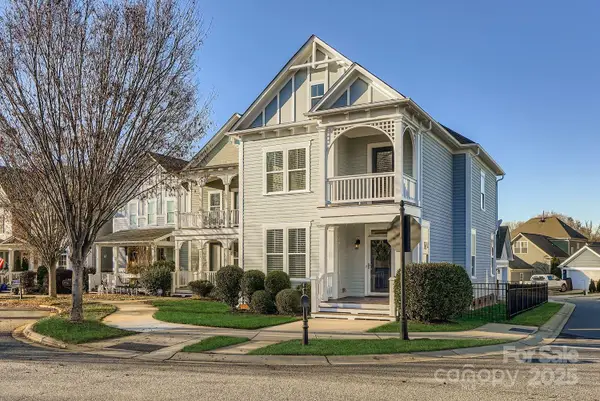 $515,000Active3 beds 3 baths1,850 sq. ft.
$515,000Active3 beds 3 baths1,850 sq. ft.260 Bridges Farm Road, Mooresville, NC 28115
MLS# 4330229Listed by: SOUTHERN HOMES OF THE CAROLINAS, INC - Coming Soon
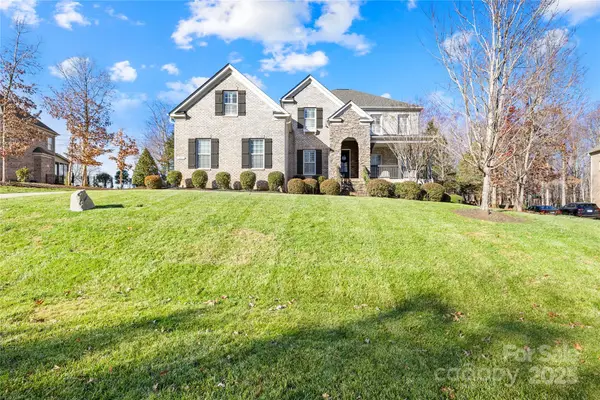 $1,475,000Coming Soon5 beds 5 baths
$1,475,000Coming Soon5 beds 5 baths233 Walking Horse Trail, Davidson, NC 28036
MLS# 4330179Listed by: LAKE NORMAN REALTY, INC. - Coming Soon
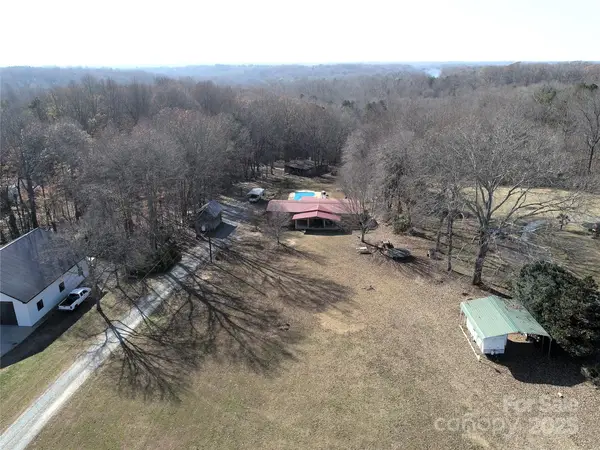 $850,000Coming Soon3 beds 2 baths
$850,000Coming Soon3 beds 2 baths11443 Mooresville Road, Davidson, NC 28036
MLS# 4329658Listed by: ERA LIVE MOORE - New
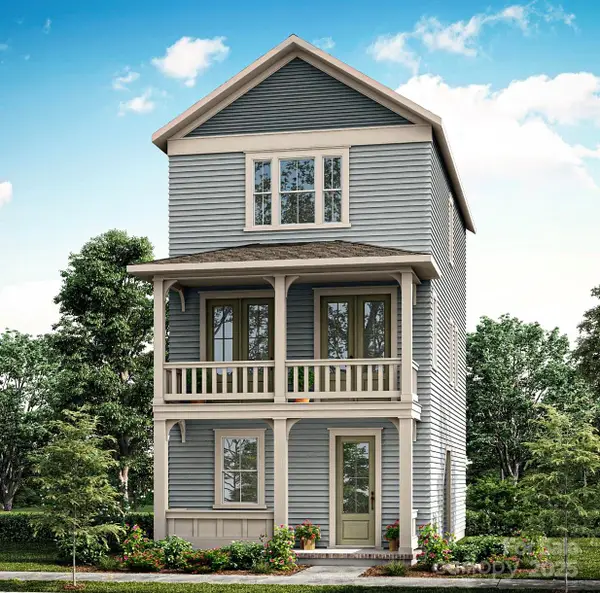 $616,900Active3 beds 4 baths1,830 sq. ft.
$616,900Active3 beds 4 baths1,830 sq. ft.417 Delburg Mill Alley, Davidson, NC 28036
MLS# 4329367Listed by: TSG RESIDENTIAL - New
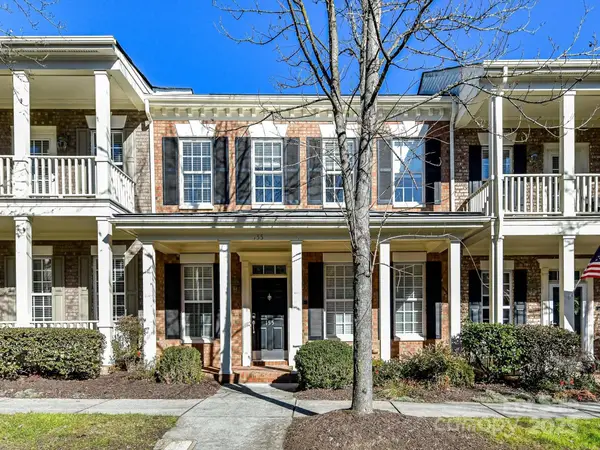 $565,000Active3 beds 3 baths2,070 sq. ft.
$565,000Active3 beds 3 baths2,070 sq. ft.155 Harper Lee Street, Davidson, NC 28036
MLS# 4328316Listed by: KELLER WILLIAMS LAKE NORMAN - New
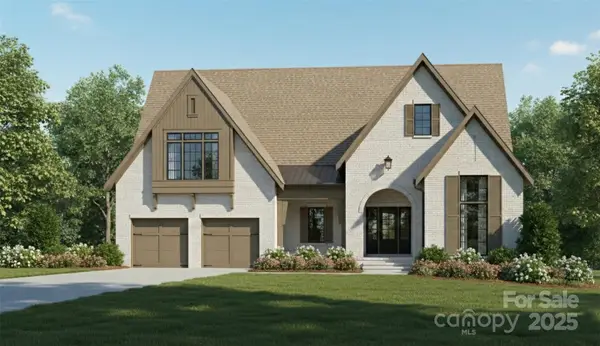 $1,895,000Active5 beds 5 baths4,139 sq. ft.
$1,895,000Active5 beds 5 baths4,139 sq. ft.19149 Newburg Hill Road, Davidson, NC 28036
MLS# 4329364Listed by: TSG RESIDENTIAL - New
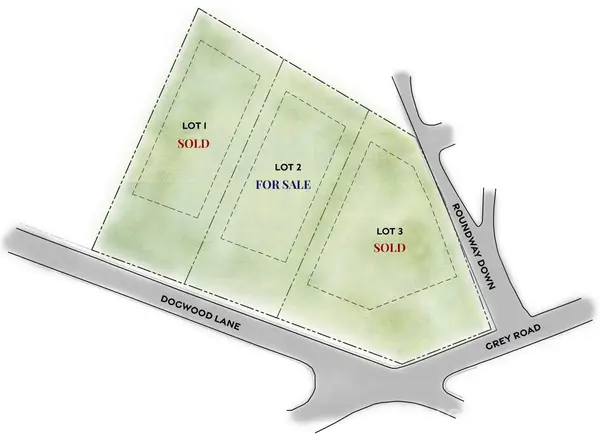 $940,000Active0.44 Acres
$940,000Active0.44 Acres665 Dogwood Lane #B1, Davidson, NC 28036
MLS# 4326882Listed by: SIMONINI REALTY INC - New
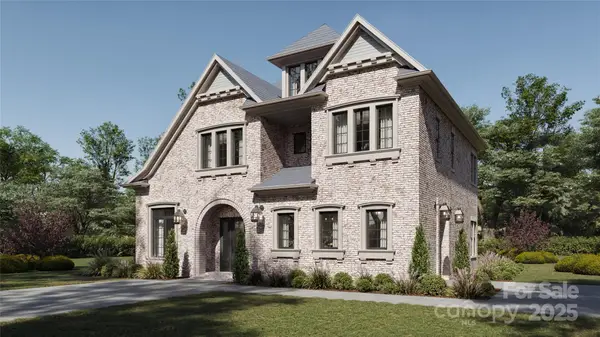 $2,795,791Active4 beds 5 baths3,907 sq. ft.
$2,795,791Active4 beds 5 baths3,907 sq. ft.665 Dogwood Lane #B1, Davidson, NC 28036
MLS# 4328998Listed by: SIMONINI REALTY INC - New
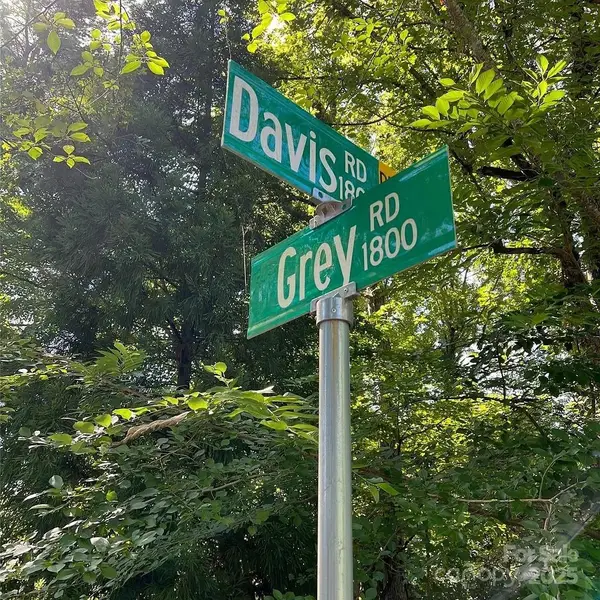 $540,000Active1.6 Acres
$540,000Active1.6 Acres1925 Davis Road, Davidson, NC 28036
MLS# 4329083Listed by: RESILIENT REALTY LLC - Open Fri, 12 to 4pm
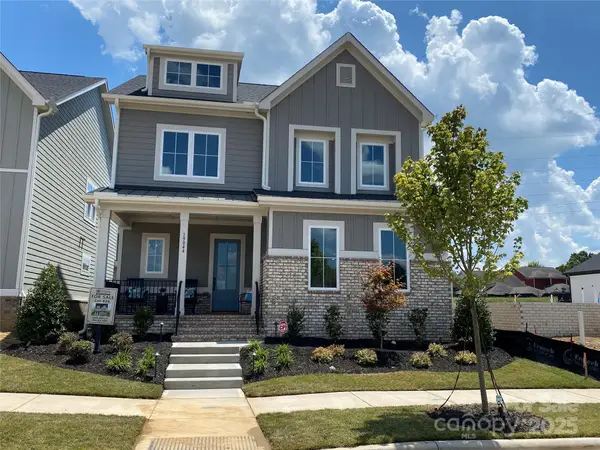 $1,189,000Active4 beds 5 baths2,743 sq. ft.
$1,189,000Active4 beds 5 baths2,743 sq. ft.19044 Newburg Hill Road #26, Davidson, NC 28036
MLS# 4248042Listed by: BSI BUILDER SERVICES
