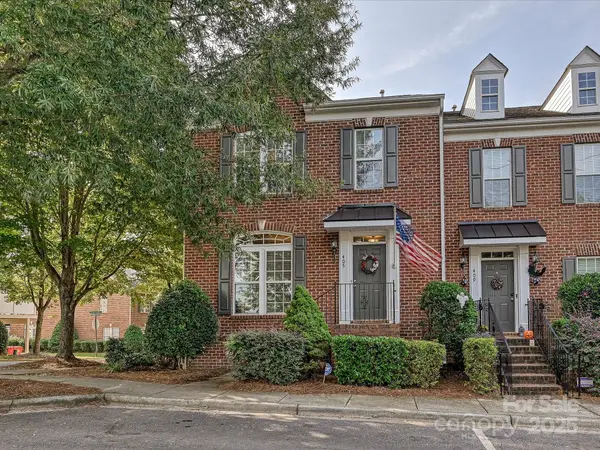429 Delburg Mill Alley, Davidson, NC 28036
Local realty services provided by:Better Homes and Gardens Real Estate Foothills
Listed by:jessica martin
Office:tsg residential
MLS#:4277689
Source:CH
429 Delburg Mill Alley,Davidson, NC 28036
$549,000
- 3 Beds
- 4 Baths
- 1,928 sq. ft.
- Single family
- Active
Price summary
- Price:$549,000
- Price per sq. ft.:$284.75
- Monthly HOA dues:$175
About this home
Move-in Ready New Construction in the Heart of Davidson. Welcome to this beautifully crafted 3-bedroom, 3.5-bath cottage steps from historic downtown Davidson. Blending timeless charm with modern design, this home offers an open floor plan, designer finishes, energy-efficient systems, a 2-car garage, and a welcoming front porch perfect for morning coffee or evening relaxation. Situated in the highly desirable and walkable Davidson Cottages community, you'll enjoy the convenience of low-maintenance living with lasting curb appeal. Stroll to Main Street’s boutique shops, acclaimed restaurants, and local farmers market, or explore the scenic greenways and parks nearby. Davidson College adds vibrancy and cultural richness to the area, and easy access to I-77 makes commuting to Charlotte or Lake Norman a breeze. This is your chance to own a new home in one of the Carolina’s most sought-after small towns—known for its strong sense of community, excellent schools, and charming atmosphere.
Contact an agent
Home facts
- Year built:2025
- Listing ID #:4277689
- Updated:September 29, 2025 at 02:18 PM
Rooms and interior
- Bedrooms:3
- Total bathrooms:4
- Full bathrooms:3
- Half bathrooms:1
- Living area:1,928 sq. ft.
Heating and cooling
- Cooling:Central Air
Structure and exterior
- Roof:Shingle
- Year built:2025
- Building area:1,928 sq. ft.
- Lot area:0.03 Acres
Schools
- High school:William Amos Hough
- Elementary school:Davidson K-8
Utilities
- Water:County Water
- Sewer:County Sewer
Finances and disclosures
- Price:$549,000
- Price per sq. ft.:$284.75
New listings near 429 Delburg Mill Alley
- New
 $699,000Active5 beds 5 baths3,673 sq. ft.
$699,000Active5 beds 5 baths3,673 sq. ft.1982 Smokey Quartz Road, Davidson, NC 28036
MLS# 4303212Listed by: EXP REALTY LLC - New
 $1,000,000Active4 beds 2 baths2,520 sq. ft.
$1,000,000Active4 beds 2 baths2,520 sq. ft.403 Catawba Avenue, Davidson, NC 28036
MLS# 4305729Listed by: NORTHGROUP REAL ESTATE LLC - New
 $14,500,000Active4.82 Acres
$14,500,000Active4.82 Acres335 Catawba Avenue, Davidson, NC 28036
MLS# 4303902Listed by: NORTHGROUP REAL ESTATE LLC - New
 $679,000Active3 beds 4 baths2,390 sq. ft.
$679,000Active3 beds 4 baths2,390 sq. ft.215 Junaluska Drive, Davidson, NC 28036
MLS# 4305978Listed by: THE MCDEVITT AGENCY - New
 $545,000Active3 beds 2 baths1,375 sq. ft.
$545,000Active3 beds 2 baths1,375 sq. ft.714 Northeast Drive #53, Davidson, NC 28036
MLS# 4249415Listed by: EXP REALTY LLC MOORESVILLE - New
 $3,199,995Active5 beds 6 baths6,162 sq. ft.
$3,199,995Active5 beds 6 baths6,162 sq. ft.1430 Samuel Spencer Parkway #13, Davidson, NC 28036
MLS# 4305336Listed by: FRIENDS REALTY LLC  $669,990Pending3 beds 4 baths2,231 sq. ft.
$669,990Pending3 beds 4 baths2,231 sq. ft.407 Jetton Street, Davidson, NC 28036
MLS# 4306201Listed by: TAYLOR MORRISON OF CAROLINAS INC- New
 $614,990Active3 beds 4 baths1,964 sq. ft.
$614,990Active3 beds 4 baths1,964 sq. ft.411 Jetton Street, Davidson, NC 28036
MLS# 4306109Listed by: TAYLOR MORRISON OF CAROLINAS INC - Open Sun, 2 to 4pmNew
 $249,000Active2 beds 2 baths980 sq. ft.
$249,000Active2 beds 2 baths980 sq. ft.917 Shearer Street, Davidson, NC 28036
MLS# 4305764Listed by: COLDWELL BANKER ADVANTAGE - New
 $560,000Active3 beds 4 baths2,518 sq. ft.
$560,000Active3 beds 4 baths2,518 sq. ft.405 Armour Street, Davidson, NC 28036
MLS# 4305471Listed by: HELEN ADAMS REALTY
