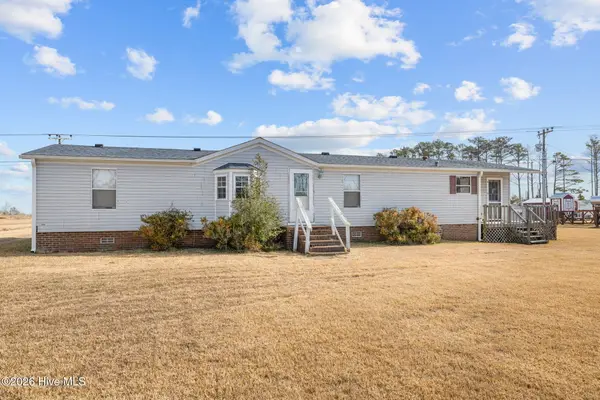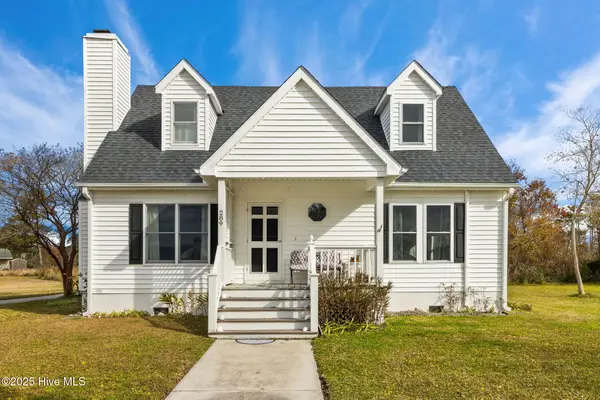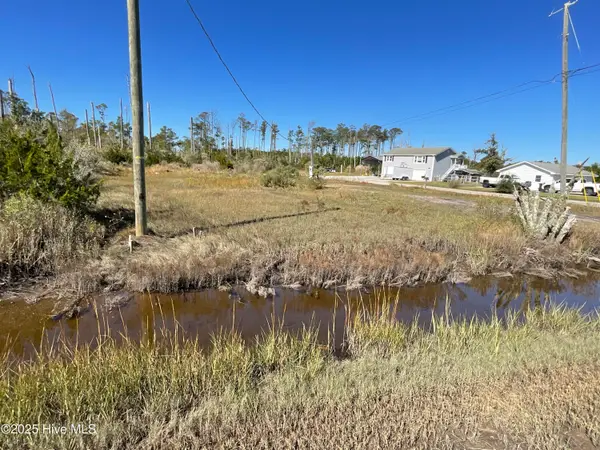811 Highway 70 Davis, Davis, NC 28524
Local realty services provided by:Better Homes and Gardens Real Estate Lifestyle Property Partners
Listed by: chase furlough, andrew walters
Office: mossy oak properties land and farms
MLS#:100532373
Source:NC_CCAR
Price summary
- Price:$2,695,000
- Price per sq. ft.:$419.52
About this home
Set on 14.65 serene acres, this remarkable property—once home to the Davis Shore Bed & Breakfast—offers endless possibilities. With 3 officially permitted bedrooms plus 2 versatile bonus rooms currently serving as bedrooms, the estate is equally suited for use as a private residence, hunting lodge, retreat, event venue, or even a revived bed-and-breakfast. The primary residence is roughly 6,424 square feet. 

The main house boasts two commercial-grade kitchens, each with multiple ovens and dishwashers, designed to serve both the residence and the pool house. A grand, light-filled dining room comfortably seats 12, while the spectacular great room centers around a soaring stone fireplace, framed by custom alder cabinetry with concealed televisions. Additional gathering areas, including a piano alcove, make this space ideal for entertaining.

The primary suite is a retreat of its own, complete with a sitting area, dual walk-in closets, private laundry, a spacious two-person tiled shower, double vanity, and its own stone fireplace. Direct access to the pool house adds to its convenience. The north wing features a cozy den and four additional suites, each with a private bath, perfect for family, guests, or office space.

Storage and functionality abound with a butler's room, linen room, kitchen bath, upstairs laundry, and full attic. Outdoor living is just as impressive: the east screened porch overlooks a wooded landscape and fountain pond, while the west porch offers views of a second pond and sweeping grounds.

Connected by a breezeway, the 1,300 sq. ft. pool and recreation house is built for year-round enjoyment. Its infinity-edge, climate-controlled pool and spa are enclosed in a screened retreat accented with dramatic gas torches.

Additional structures include a 3-car garage with 6 bays for easy access. A 5,500 sq. ft. equipment shed with a 2-bedroom apartment and third kitchen, and a backup diesel gener
Contact an agent
Home facts
- Year built:2010
- Listing ID #:100532373
- Added:105 day(s) ago
- Updated:January 10, 2026 at 11:21 AM
Rooms and interior
- Bedrooms:3
- Total bathrooms:7
- Full bathrooms:6
- Half bathrooms:1
- Living area:6,424 sq. ft.
Heating and cooling
- Cooling:Zoned
- Heating:Forced Air, Heat Pump, Heating, Zoned
Structure and exterior
- Roof:Metal
- Year built:2010
- Building area:6,424 sq. ft.
- Lot area:10.06 Acres
Schools
- High school:East Carteret
- Middle school:Beaufort
- Elementary school:Smyrna
Finances and disclosures
- Price:$2,695,000
- Price per sq. ft.:$419.52
New listings near 811 Highway 70 Davis
- Open Sat, 11am to 2pmNew
 $235,000Active3 beds 2 baths1,512 sq. ft.
$235,000Active3 beds 2 baths1,512 sq. ft.1150 Highway 70 Davis, Davis, NC 28524
MLS# 100547852Listed by: KELLER WILLIAMS CRYSTAL COAST  $249,000Pending2 beds 1 baths1,148 sq. ft.
$249,000Pending2 beds 1 baths1,148 sq. ft.112 Croaker Street, Davis, NC 28524
MLS# 100546230Listed by: SANDCASTLE REALTY $298,500Active3 beds 2 baths1,568 sq. ft.
$298,500Active3 beds 2 baths1,568 sq. ft.289 Croaker Street, Davis, NC 28524
MLS# 100544056Listed by: COLDWELL BANKER SEA COAST AB $30,000Pending0.21 Acres
$30,000Pending0.21 Acres111 Croaker Street, Davis, NC 28524
MLS# 100540918Listed by: KELLER WILLIAMS CRYSTAL COAST $150,000Active19.96 Acres
$150,000Active19.96 AcresTbd Hwy 70, Davis, NC 28524
MLS# 100518978Listed by: RE/MAX HOMESTEAD SWANSBORO
