3043 Falcon Court, Deep Run, NC 28525
Local realty services provided by:Better Homes and Gardens Real Estate Elliott Coastal Living
3043 Falcon Court,Deep Run, NC 28525
$310,000
- 3 Beds
- 2 Baths
- 1,695 sq. ft.
- Single family
- Active
Listed by: patty v ballard
Office: saltwater real estate group inc
MLS#:100527044
Source:NC_CCAR
Price summary
- Price:$310,000
- Price per sq. ft.:$182.89
About this home
SELLER IS OFFERING $10,000 CLOSING COST ASSISTANCE WITH AN ACCEPTABLE OFFER!. New Construction home in the quiet country setting of Aspen Ridge Subdivision. Home is currently under construction with an estimated completion date of Oct. 1, 2025. The location is convenient to Kinston, MCAS Cherry Point, Goldsboro and New Bern. This home offers great features including a large lot on a dead end street, 3 bedrooms, 2 baths, an office/study room and a 2 car garage. When you walk into this gorgeous home the first thing you will say is WOW! Stroll through and admire all the upgrades. The stunning kitchen is sure to please the chef with beautiful solid surface counter top, new stainless steel appliances, subway tile back splash and graceful arches that welcome you in and also a pantry and touch operated faucet. You will find low maintenance LVP flooring through out the home. The elegant dining room features wainscoting and a gorgeous coffered ceiling and a beautiful archway that leads to the kitchen. The great room has an elegant electric fireplace where you can curl up on a chilly day with a good book and also a remote control to operate the ceiling fan and light. Extra features include granite counter tops in both full baths and the tub/showers have gorgeous custom tile all the way to the ceiling! The main en suite features 2 walk-in closets and a remote control for the ceiling fan and light! The home also has a separate laundry room and finished 2 car garage. The pictures don't do this gorgeous home justice. Walk in the front door and see for yourself! Photos will be updated upon construction completion.
Contact an agent
Home facts
- Year built:2025
- Listing ID #:100527044
- Added:125 day(s) ago
- Updated:December 29, 2025 at 11:14 AM
Rooms and interior
- Bedrooms:3
- Total bathrooms:2
- Full bathrooms:2
- Living area:1,695 sq. ft.
Heating and cooling
- Cooling:Central Air
- Heating:Electric, Heat Pump, Heating
Structure and exterior
- Roof:Architectural Shingle
- Year built:2025
- Building area:1,695 sq. ft.
- Lot area:0.44 Acres
Schools
- High school:South Lenoir
- Middle school:Woodington
- Elementary school:Moss Hill Elementary
Utilities
- Water:Water Connected
Finances and disclosures
- Price:$310,000
- Price per sq. ft.:$182.89
New listings near 3043 Falcon Court
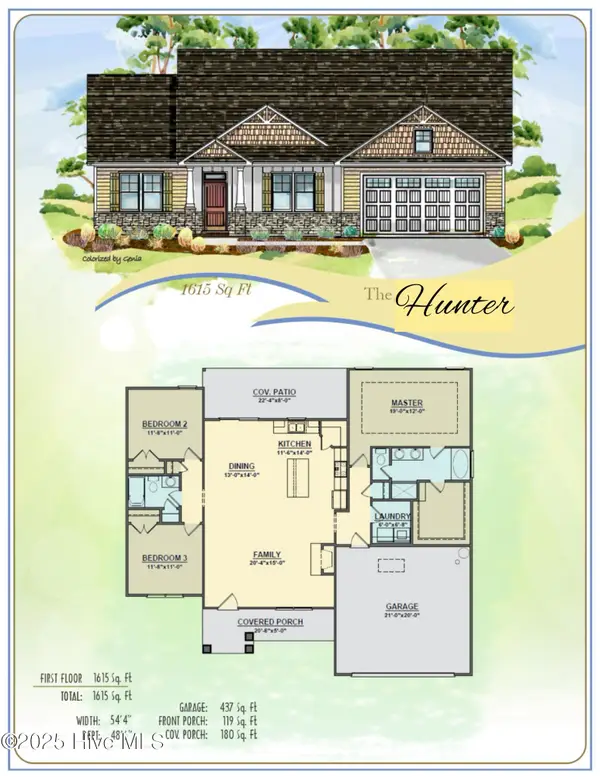 $304,900Pending3 beds 2 baths1,615 sq. ft.
$304,900Pending3 beds 2 baths1,615 sq. ft.1787 Walnut Run Drive, Deep Run, NC 28525
MLS# 100545420Listed by: RE/MAX SOUTHLAND REALTY II $290,000Active4 beds 3 baths2,664 sq. ft.
$290,000Active4 beds 3 baths2,664 sq. ft.5978 Highway 258 None S, Deep Run, NC 28525
MLS# 4258965Listed by: SANDRA J OVERCASH, BROKER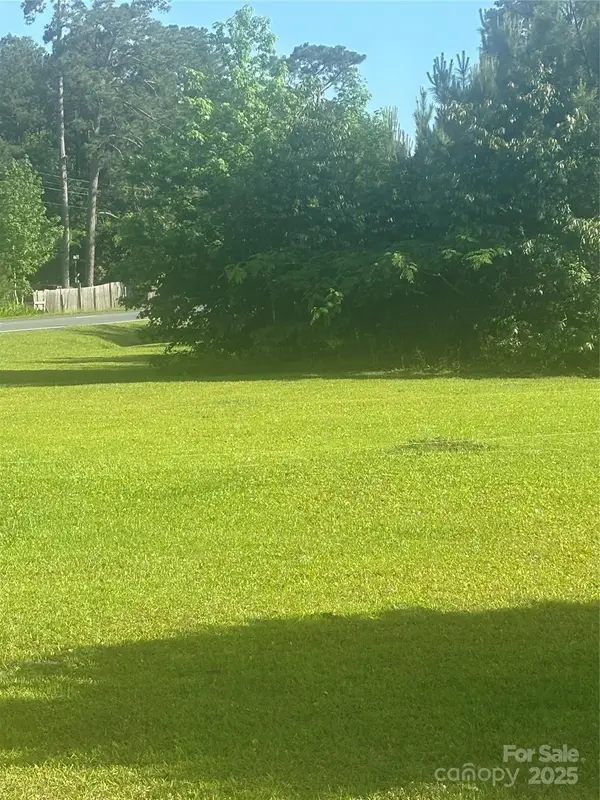 $200,000Active17.86 Acres
$200,000Active17.86 Acres000 Highway 258 None S, Deep Run, NC 28525
MLS# 4258967Listed by: SANDRA J OVERCASH, BROKER- Open Tue, 2 to 4pm
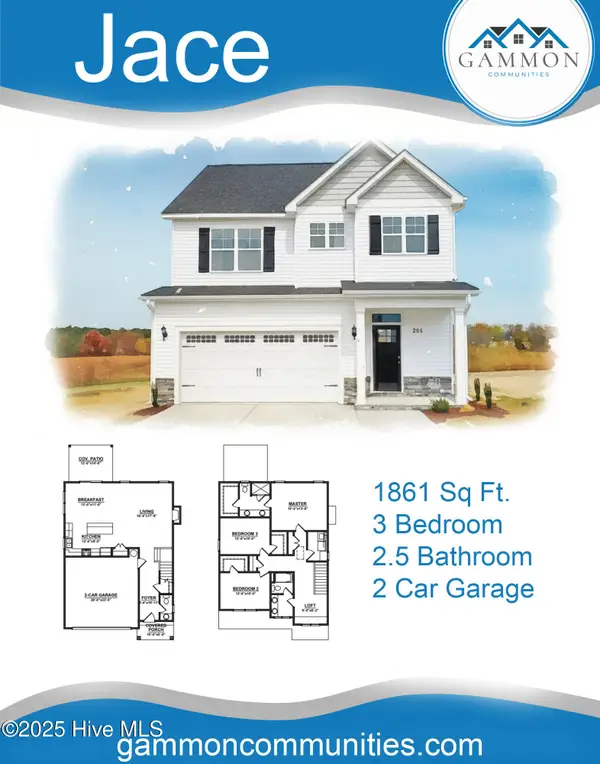 $299,900Active3 beds 3 baths1,861 sq. ft.
$299,900Active3 beds 3 baths1,861 sq. ft.1739 Cardinal Drive, Deep Run, NC 28525
MLS# 100539037Listed by: EXP REALTY LLC - C 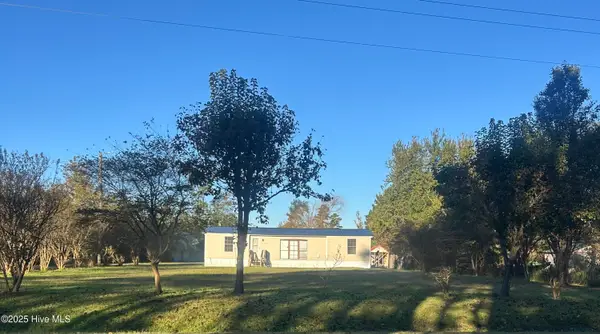 $250,000Pending3 beds 2 baths1,788 sq. ft.
$250,000Pending3 beds 2 baths1,788 sq. ft.3292 Sargett Brown Road, Deep Run, NC 28525
MLS# 100538702Listed by: COLDWELL BANKER HOWARD PERRY & WALSTON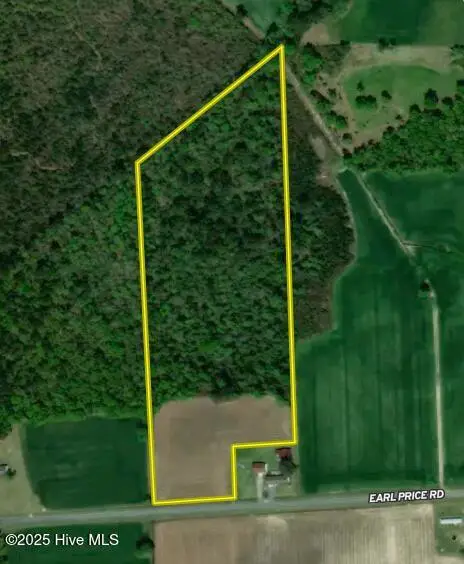 $140,000Active14.63 Acres
$140,000Active14.63 AcresOff Earl Price Road, Deep Run, NC 28525
MLS# 100534117Listed by: WHITETAIL PROPERTIES, LLC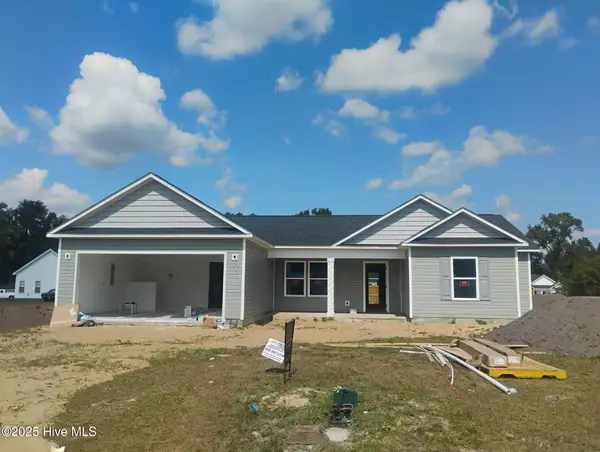 $314,900Active3 beds 2 baths1,695 sq. ft.
$314,900Active3 beds 2 baths1,695 sq. ft.3030 Falcon Court, Deep Run, NC 28525
MLS# 100533886Listed by: RE/MAX ELITE REALTY GROUP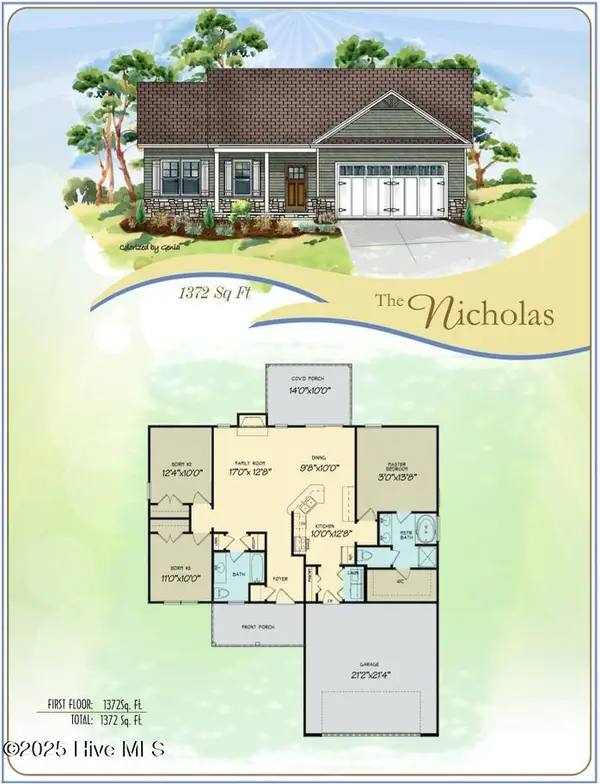 $259,900Active3 beds 2 baths1,388 sq. ft.
$259,900Active3 beds 2 baths1,388 sq. ft.1774 Walnut Run Drive, Deep Run, NC 28525
MLS# 100522969Listed by: RE/MAX SOUTHLAND REALTY II- Open Tue, 11am to 12pm
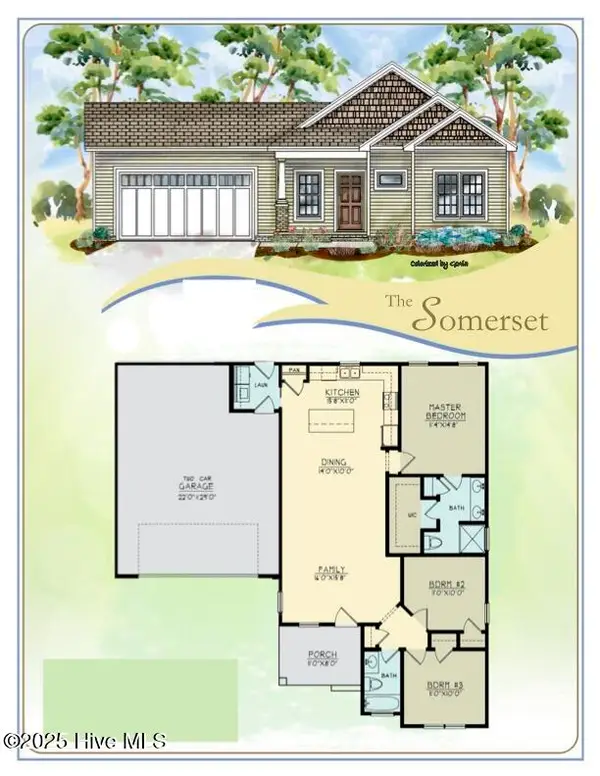 $259,900Pending3 beds 2 baths1,381 sq. ft.
$259,900Pending3 beds 2 baths1,381 sq. ft.1760 Cardinal Drive, Deep Run, NC 28525
MLS# 100522987Listed by: RE/MAX SOUTHLAND REALTY II
