1243 Greenland Drive, Denver, NC 28037
Local realty services provided by:Better Homes and Gardens Real Estate Paracle
Listed by: carolyn knauer
Office: berkshire hathaway homeservices landmark prop
MLS#:4300994
Source:CH
Price summary
- Price:$490,000
- Price per sq. ft.:$306.25
- Monthly HOA dues:$540
About this home
NEW YEAR, NEW PRICE — INCREDIBLE VALUE! Experience resort-style living year-round in highly sought-after Trilogy Lake Norman Active Adult Community. And you'll be right at home in this light-filled Lockwood with an open-concept kitchen, dining, & living area—perfect for entertaining or relaxing at home. Charming front porch welcomes you in, while a stunning 12-foot sliding door opens to tiled screened porch with custom sun shades, extending your living space outdoors. The porch flows seamlessly onto a paver patio, creating an ideal setting to enjoy nature in the cozy backyard. One of the Lockwood’s most-loved features makes everyday life easier: the laundry room connects directly to the primary bedroom closet—no more hauling laundry across the house.
*Notable upgrades include:Newer LG appliances (glass-door refrigerator, dishwasher & microwave – all within 1–2 years); Custom built-in living room wall unit with electric fireplace and lighting feature; 10-foot ceilings throughout; Plantation shutters and custom curtains (blackout curtains in prim bdrm); Extended garage with utility sink; Built-in speakers in kitchen, living room & porch (never connected by sellers); Private den with French doors.
Nestled on corner lot on quiet cul-de-sac, this home is just one block from the trailhead & w/i walking distance to clubhouse & amenities. Sellers especially valued Section F for its peaceful setting with no thru-streets. Front lawn maintenance included in HOA fees. Sellers pay $50/mth to have rear yard taken care of. Exterior gas line in place for your grill. Trilogy is known for it's lifestyle -be as social as you want or just enjoy the quiet, casual luxury of this neighborhood. This home is a must-see and now an even more AMAZING VALUE!
Contact an agent
Home facts
- Year built:2017
- Listing ID #:4300994
- Updated:February 12, 2026 at 05:58 PM
Rooms and interior
- Bedrooms:2
- Total bathrooms:2
- Full bathrooms:2
- Living area:1,600 sq. ft.
Heating and cooling
- Cooling:Central Air
- Heating:Forced Air, Natural Gas
Structure and exterior
- Year built:2017
- Building area:1,600 sq. ft.
- Lot area:0.18 Acres
Schools
- High school:East Lincoln
- Elementary school:Catawba Springs
Utilities
- Water:County Water
- Sewer:County Sewer
Finances and disclosures
- Price:$490,000
- Price per sq. ft.:$306.25
New listings near 1243 Greenland Drive
- Coming Soon
 $245,000Coming Soon3 beds 2 baths
$245,000Coming Soon3 beds 2 baths2028 Rock Springs Circle, Denver, NC 28037
MLS# 4345220Listed by: KELLER WILLIAMS SOUTH PARK - New
 $199,900Active7 Acres
$199,900Active7 Acres0 Mundy Road, Denver, NC 28037
MLS# 4344819Listed by: BEYCOME BROKERAGE REALTY LLC - Coming Soon
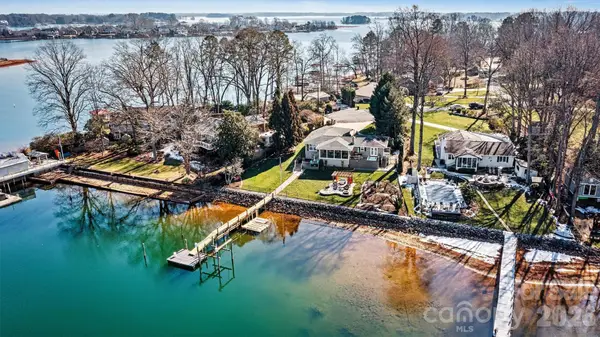 $1,399,000Coming Soon3 beds 2 baths
$1,399,000Coming Soon3 beds 2 baths3267 Miners Cove Court, Denver, NC 28037
MLS# 4342802Listed by: LAKE NORMAN REALTY, INC. - New
 $399,900Active10.46 Acres
$399,900Active10.46 AcresLot 3 Saint James Church Road, Denver, NC 28037
MLS# 4342888Listed by: SOUTHERN HOMES OF THE CAROLINAS, INC - Coming Soon
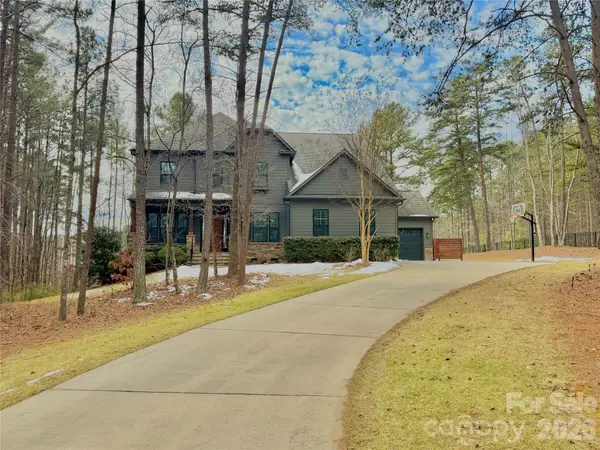 $925,000Coming Soon4 beds 4 baths
$925,000Coming Soon4 beds 4 baths6840 Kingfisher Court, Denver, NC 28037
MLS# 4344292Listed by: LAKE NORMAN REALTY, INC. - New
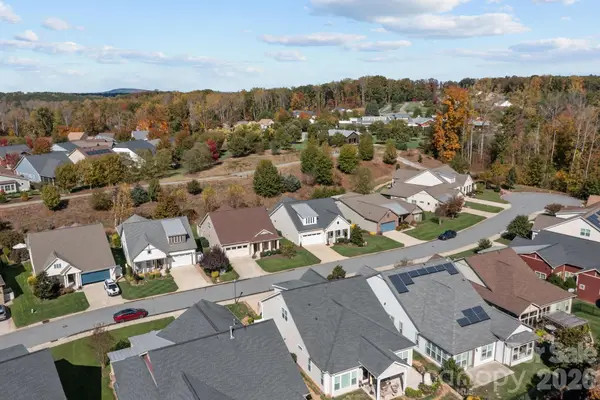 $610,000Active2 beds 2 baths1,894 sq. ft.
$610,000Active2 beds 2 baths1,894 sq. ft.495 Granite Lake Court, Denver, NC 28037
MLS# 4344281Listed by: NEXTHOME PARAMOUNT - Coming Soon
 $424,900Coming Soon3 beds 2 baths
$424,900Coming Soon3 beds 2 baths4215 Millstream Road, Denver, NC 28037
MLS# 4344260Listed by: CENTURY 21 MURPHY & RUDOLPH - New
 $800,000Active4 beds 2 baths2,625 sq. ft.
$800,000Active4 beds 2 baths2,625 sq. ft.4423 Augusta Ridge Court, Denver, NC 28037
MLS# 4343954Listed by: MARK SPAIN REAL ESTATE - Open Fri, 8am to 7pmNew
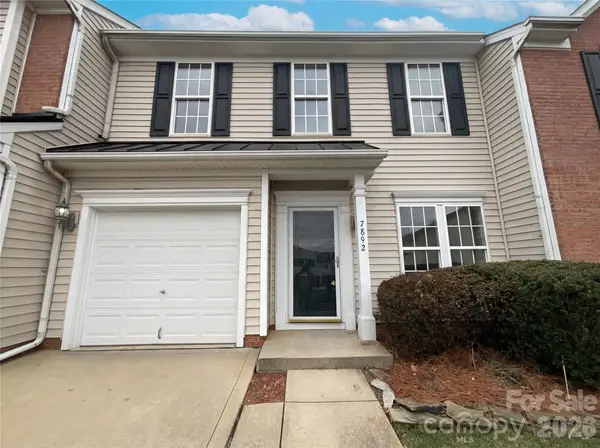 $290,000Active3 beds 3 baths1,729 sq. ft.
$290,000Active3 beds 3 baths1,729 sq. ft.7892 Mariners Pointe Circle, Denver, NC 28037
MLS# 4343793Listed by: OPENDOOR BROKERAGE LLC - New
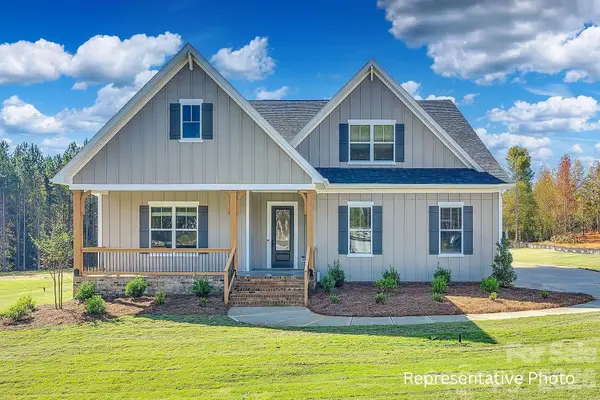 $750,000Active4 beds 3 baths3,115 sq. ft.
$750,000Active4 beds 3 baths3,115 sq. ft.000 Rivendell Road #40, Denver, NC 28037
MLS# 4343533Listed by: DAVID HOFFMAN REALTY

