320 Broadleaf Drive, Denver, NC 28037
Local realty services provided by:Better Homes and Gardens Real Estate Foothills
Listed by:lauren sheridan
Office:exp realty llc. mooresville
MLS#:4293633
Source:CH
320 Broadleaf Drive,Denver, NC 28037
$675,000
- 3 Beds
- 2 Baths
- 2,460 sq. ft.
- Single family
- Active
Price summary
- Price:$675,000
- Price per sq. ft.:$274.39
- Monthly HOA dues:$133.33
About this home
Prepare to be wowed as you arrive at this beautiful home boasting the most stunning curb appeal. Step inside this semi-custom home featuring a showstopping kitchen, relaxing great room w/ stone fireplace, & spacious primary suite. At the entry, you’ll find a private office w/ custom built-ins, enclosed for quiet focus. The heart of the home includes hardwood floors, an expansive island w/ new granite countertops, freshly painted cabinets, a new undermount sink w/ touch faucet & instant hot water. The dining area showcases a coffered ceiling & sliding doors to your outdoor oasis: a covered patio w/ epoxied floor, motorized blinds, & extensive hardscape for dining al fresco, cozying up to the fire pit, or enjoying the spa. With one of the largest lots in the community & a fenced backyard, there’s plenty of space to entertain or let your furry friends run free. Enjoy an extended garage w/ custom built-ins & epoxied floor. Downsizing doesn't mean downgrading & this home proves it!
Contact an agent
Home facts
- Year built:2017
- Listing ID #:4293633
- Updated:October 03, 2025 at 04:25 PM
Rooms and interior
- Bedrooms:3
- Total bathrooms:2
- Full bathrooms:2
- Living area:2,460 sq. ft.
Heating and cooling
- Heating:Forced Air, Natural Gas
Structure and exterior
- Roof:Shingle
- Year built:2017
- Building area:2,460 sq. ft.
- Lot area:0.38 Acres
Schools
- High school:East Lincoln
- Elementary school:Catawba Springs
Utilities
- Water:County Water
- Sewer:County Sewer
Finances and disclosures
- Price:$675,000
- Price per sq. ft.:$274.39
New listings near 320 Broadleaf Drive
- New
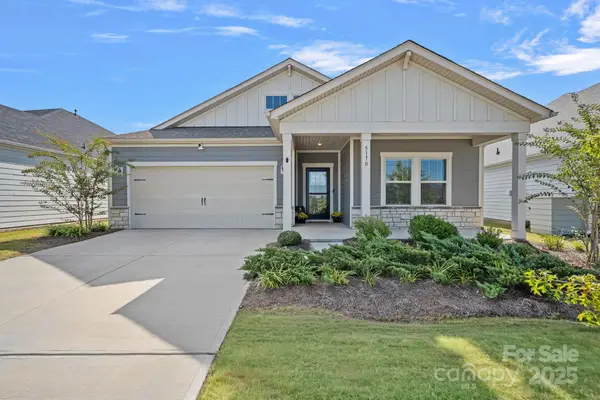 $425,000Active3 beds 2 baths1,626 sq. ft.
$425,000Active3 beds 2 baths1,626 sq. ft.5170 Turtle Creek Drive, Denver, NC 28037
MLS# 4305489Listed by: J MEEKS + CO - Open Sun, 12 to 3pmNew
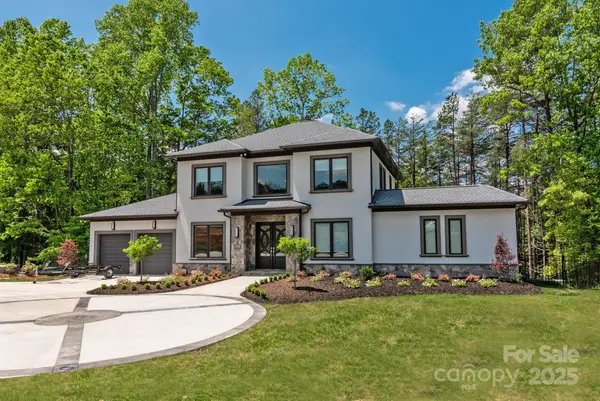 $2,450,000Active5 beds 7 baths5,578 sq. ft.
$2,450,000Active5 beds 7 baths5,578 sq. ft.4067 Rivendell Road, Denver, NC 28037
MLS# 4307726Listed by: MONUMENT RESIDENTIAL PARTNERS LLC - New
 $560,000Active4 beds 6 baths2,582 sq. ft.
$560,000Active4 beds 6 baths2,582 sq. ft.5536 & 5538 Wrenn Drive, Denver, NC 28037
MLS# 4308394Listed by: KELLER WILLIAMS ADVANTAGE - Coming Soon
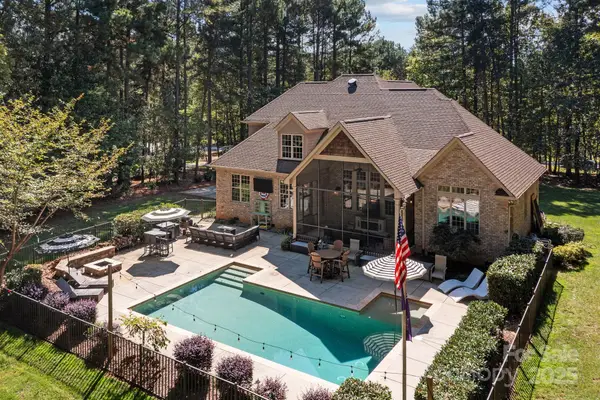 $895,000Coming Soon4 beds 3 baths
$895,000Coming Soon4 beds 3 baths7274 James Court, Denver, NC 28037
MLS# 4307532Listed by: KELLER WILLIAMS LAKE NORMAN - Open Sat, 12 to 2pmNew
 $2,100,000Active4 beds 4 baths3,820 sq. ft.
$2,100,000Active4 beds 4 baths3,820 sq. ft.7834 Green Cove Cove, Denver, NC 28037
MLS# 4307681Listed by: LAKE NORMAN REALTY, INC. - New
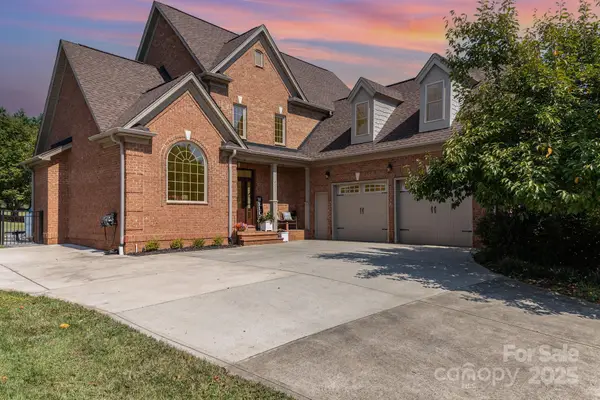 $850,000Active4 beds 4 baths3,939 sq. ft.
$850,000Active4 beds 4 baths3,939 sq. ft.6075 Willow Farm Drive, Denver, NC 28037
MLS# 4305183Listed by: SOUTHERN HOMES OF THE CAROLINAS, INC - New
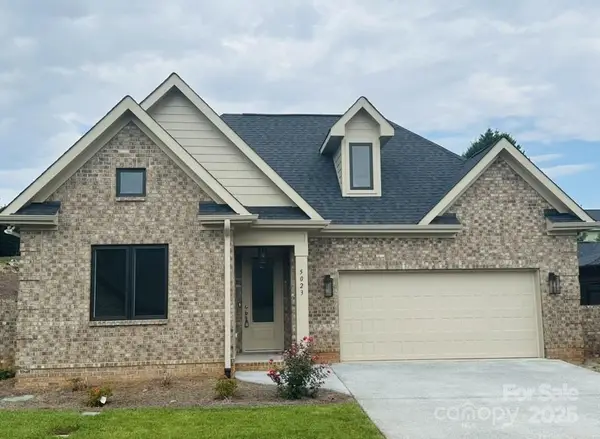 $599,900Active2 beds 2 baths2,000 sq. ft.
$599,900Active2 beds 2 baths2,000 sq. ft.5023 Silver Trace Lane, Denver, NC 28037
MLS# 4298281Listed by: ELLEBEE REALTY AND ASSOCIATES - Open Sun, 1 to 3pmNew
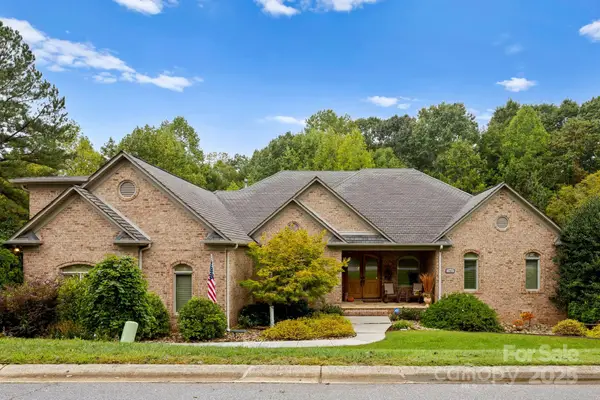 $1,175,000Active6 beds 6 baths5,311 sq. ft.
$1,175,000Active6 beds 6 baths5,311 sq. ft.1763 Mount Carmel Circle, Denver, NC 28037
MLS# 4306350Listed by: COMPASS - New
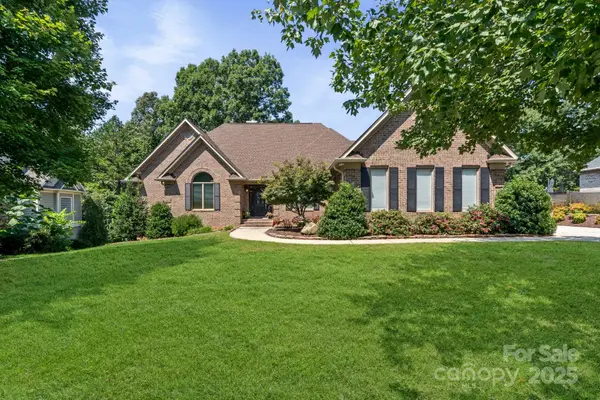 $1,100,000Active4 beds 4 baths4,176 sq. ft.
$1,100,000Active4 beds 4 baths4,176 sq. ft.1791 Withers Drive, Denver, NC 28037
MLS# 4300176Listed by: PROS REALTY INC. - New
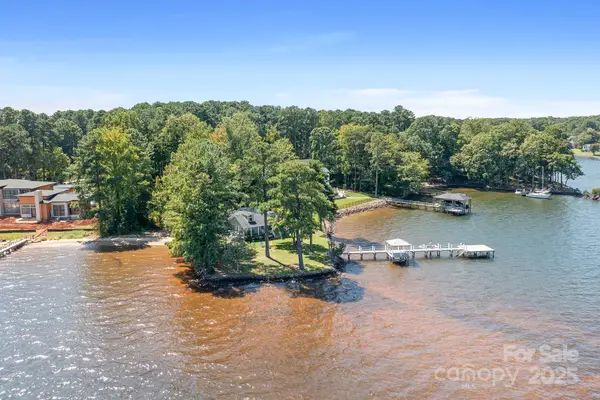 $2,389,110Active0.76 Acres
$2,389,110Active0.76 Acres8293 Luckey Point Road, Denver, NC 28037
MLS# 4308266Listed by: SORRENTO REALTY GROUP LLC
