3248 Lake Shore Road S, Denver, NC 28037
Local realty services provided by:Better Homes and Gardens Real Estate Heritage
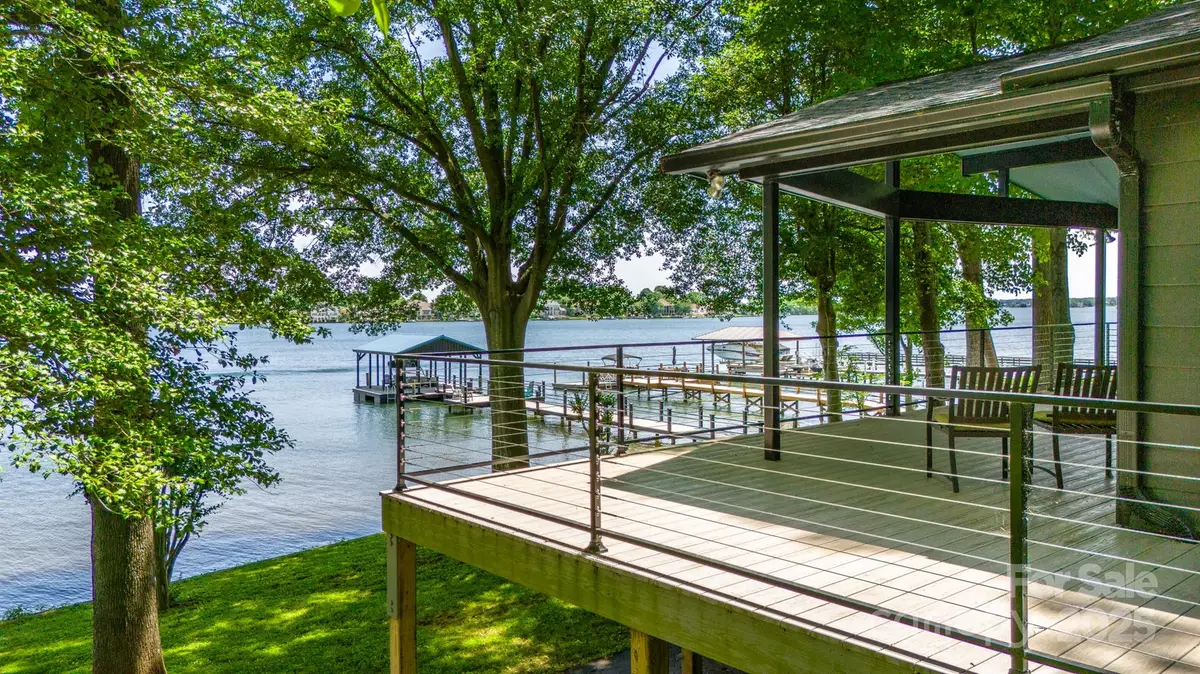
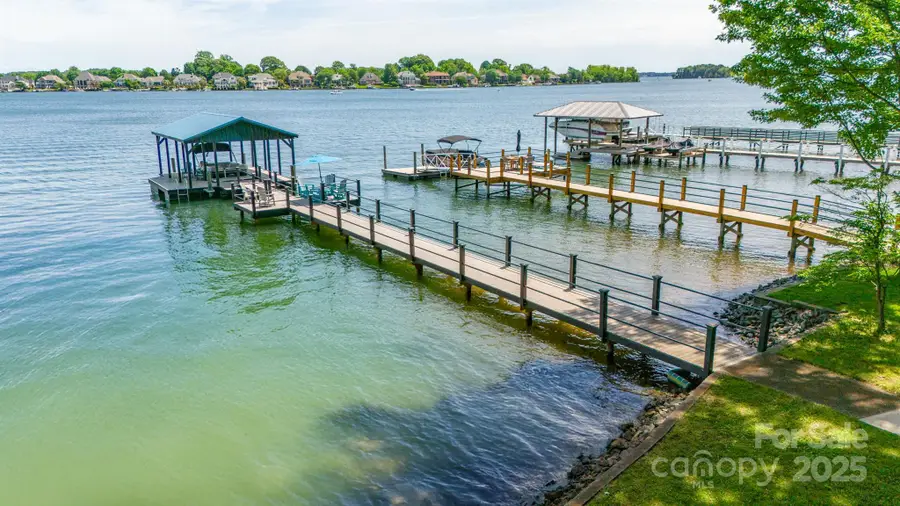
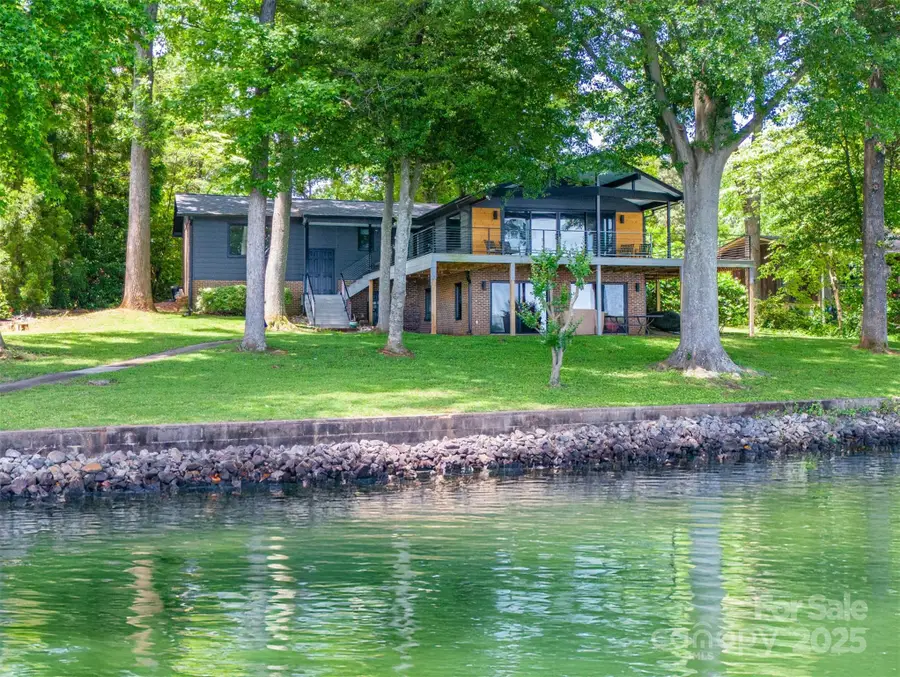
Listed by:jennifer foster
Office:keller williams lake norman
MLS#:4263947
Source:CH
3248 Lake Shore Road S,Denver, NC 28037
$1,749,000
- 5 Beds
- 3 Baths
- 3,574 sq. ft.
- Single family
- Active
Price summary
- Price:$1,749,000
- Price per sq. ft.:$489.37
About this home
Experience Unparalleled Lakeside Living! This newly updated retreat offers expansive long range water views from nearly every room. No detail was overlooked—luxury finishes throughout make this home truly exceptional. The chef’s kitchen is a standout, featuring a 30" Bertazzoni induction oven, custom kitchen cabinets & oversized quartz waterfall island. Solid maple floors, vaulted beamed ceilings & new Windsor windows create a bright, airy atmosphere from the moment you step inside. The main-floor primary suite & two additional bedrooms offer both comfort and convenience. The fully finished basement is an entertainer’s dream including a full bar, game/TV area, two additional bedrooms, full bath & abundant storage space. Take in breathtaking sunrise views from the maintenance-free composite deck. The new, oversized covered dock provides effortless private water access. Located in the desirable Westport community w/ no HOA, this is your opportunity to own a slice of lakefront paradise.
Contact an agent
Home facts
- Year built:1971
- Listing Id #:4263947
- Updated:August 13, 2025 at 10:08 PM
Rooms and interior
- Bedrooms:5
- Total bathrooms:3
- Full bathrooms:3
- Living area:3,574 sq. ft.
Heating and cooling
- Cooling:Central Air
Structure and exterior
- Roof:Shingle
- Year built:1971
- Building area:3,574 sq. ft.
- Lot area:0.39 Acres
Schools
- High school:North Lincoln
- Elementary school:St. James
Utilities
- Sewer:Septic (At Site)
Finances and disclosures
- Price:$1,749,000
- Price per sq. ft.:$489.37
New listings near 3248 Lake Shore Road S
- New
 $519,000Active2 beds 2 baths1,575 sq. ft.
$519,000Active2 beds 2 baths1,575 sq. ft.6160 Pier Drive, Denver, NC 28037
MLS# 4290612Listed by: SOUTHERN HOMES OF THE CAROLINAS, INC - New
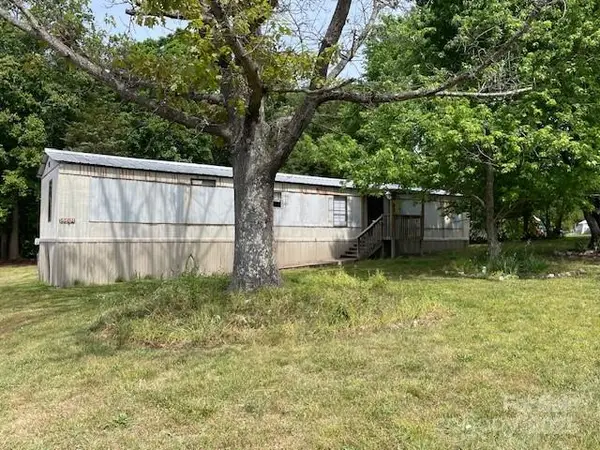 $132,900Active2 beds 2 baths924 sq. ft.
$132,900Active2 beds 2 baths924 sq. ft.6504 Denver Heights Circle, Denver, NC 28037
MLS# 4291596Listed by: ESPIN REALTY - Coming Soon
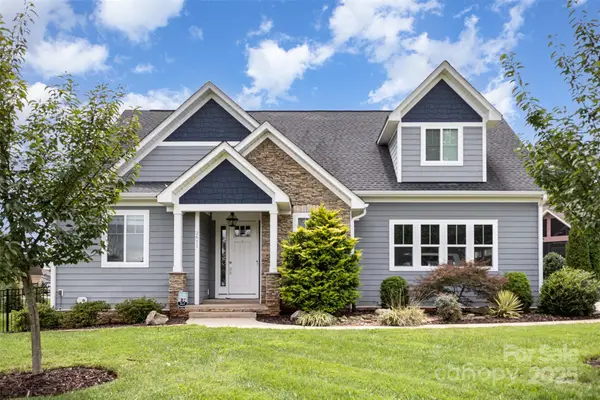 $798,000Coming Soon4 beds 3 baths
$798,000Coming Soon4 beds 3 baths2611 Ranger Island Road #5, Denver, NC 28037
MLS# 4290507Listed by: SOUTHERN HOMES OF THE CAROLINAS, INC - New
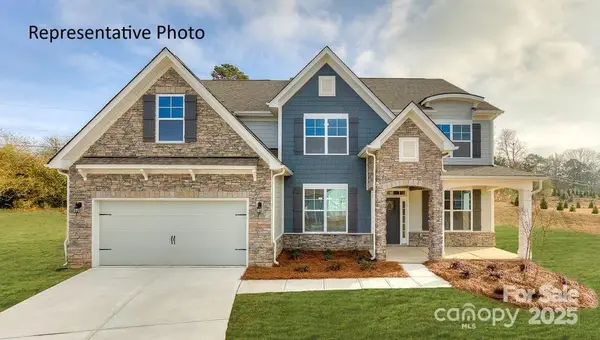 $589,000Active5 beds 4 baths3,519 sq. ft.
$589,000Active5 beds 4 baths3,519 sq. ft.7178 Sylvan Retreat Drive, Denver, NC 28037
MLS# 4291180Listed by: DR HORTON INC - New
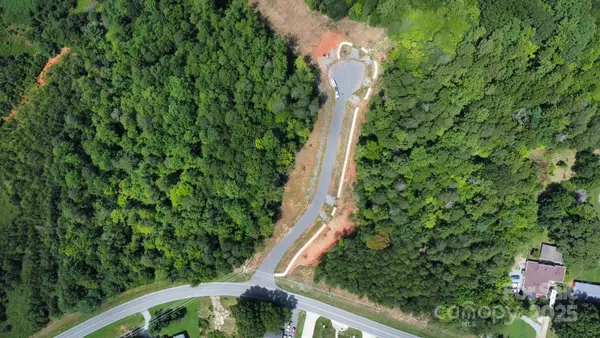 $189,000Active12.4 Acres
$189,000Active12.4 Acres0 Enchanted Way #1-11, Denver, NC 28037
MLS# 4290593Listed by: FK AND ASSOCIATES REAL ESTATE FIRM - New
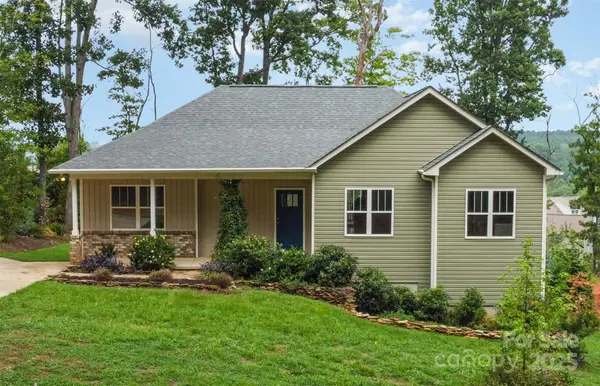 $380,000Active3 beds 2 baths1,474 sq. ft.
$380,000Active3 beds 2 baths1,474 sq. ft.7593 Red Robin Trail, Denver, NC 28037
MLS# 4285407Listed by: KELLER WILLIAMS SOUTH PARK - Open Sat, 11am to 1pmNew
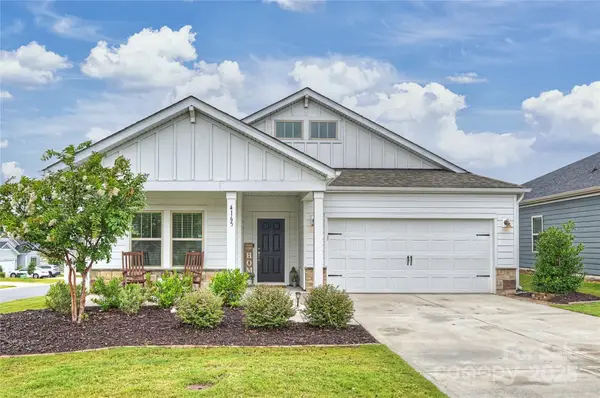 $430,000Active3 beds 2 baths1,591 sq. ft.
$430,000Active3 beds 2 baths1,591 sq. ft.4165 Canopy Creek Drive #68, Denver, NC 28037
MLS# 4290608Listed by: ALLEN TATE MOORESVILLE/LAKE NORMAN - New
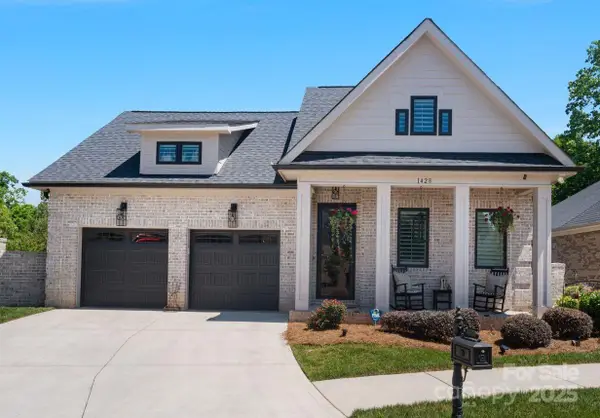 $825,000Active4 beds 3 baths3,599 sq. ft.
$825,000Active4 beds 3 baths3,599 sq. ft.1428 Spring Ridge Lane, Denver, NC 28037
MLS# 4289194Listed by: EXP REALTY LLC MOORESVILLE - Coming Soon
 $475,000Coming Soon3 beds 3 baths
$475,000Coming Soon3 beds 3 baths6859 Lakecrest Court #164, Denver, NC 28037
MLS# 4290667Listed by: LAKE NORMAN REALTY, INC. - New
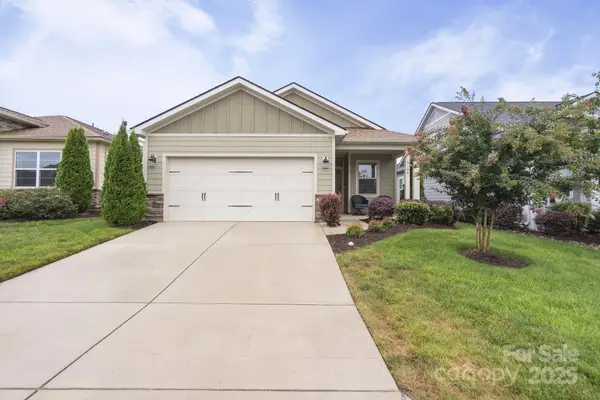 $490,000Active2 beds 2 baths1,585 sq. ft.
$490,000Active2 beds 2 baths1,585 sq. ft.5184 Looking Glass Trail, Denver, NC 28037
MLS# 4272834Listed by: SOUTHERN HOMES OF THE CAROLINAS, INC
