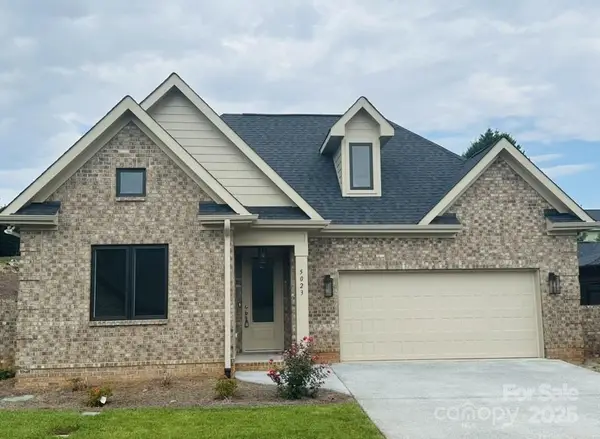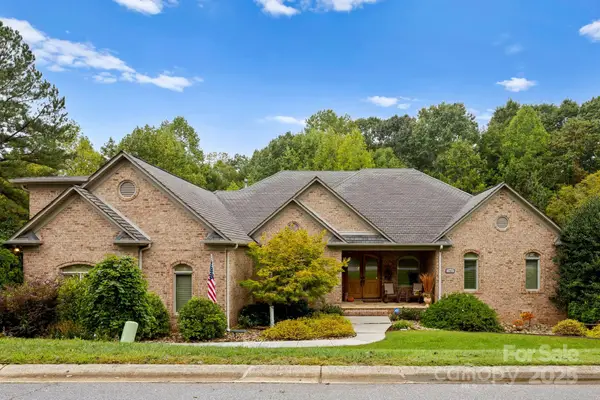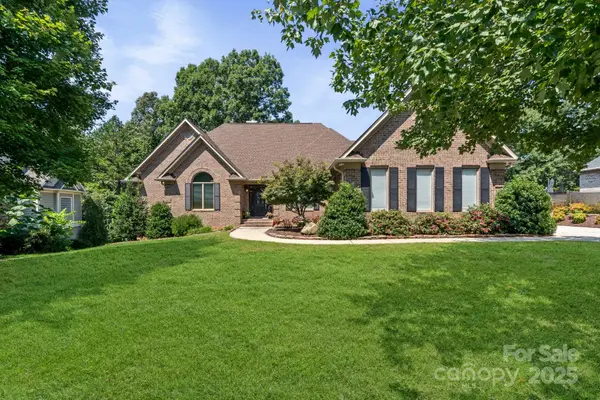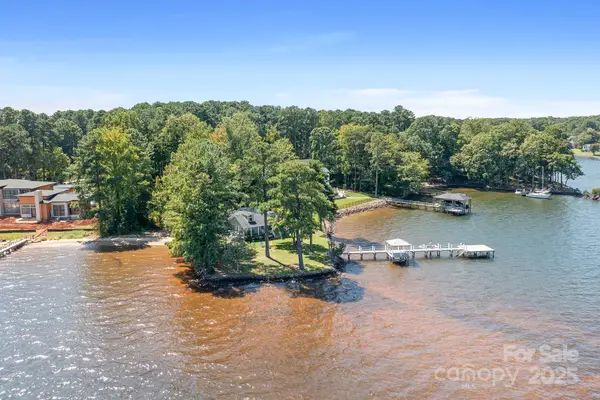3386 Governors Island Drive, Denver, NC 28037
Local realty services provided by:Better Homes and Gardens Real Estate Paracle
Listed by:susan dolan
Office:ivester jackson properties
MLS#:4255222
Source:CH
Price summary
- Price:$4,900,000
- Price per sq. ft.:$690.14
- Monthly HOA dues:$152.67
About this home
Experience unparalleled luxury in the exclusive gated community of Governors Island. This contemporary post-and-beam masterpiece offers panoramic Lake Norman views. Sophisticated living, designed by renowned architect Randy Basselman. Featuring 4 spacious bedrooms & 5.5 elegantly appointed bathrooms. Contemporary post-and-beam construction w/ floor-to-ceiling windows capturing breathtaking lake vistas. Gourmet Kitchen w/ state-of-the-art integrated appliances, a Wolf gas stove, & custom curved cabinetry. Interior Features include custom remote-controlled roller shades, designer lighting, a wet bar, & a grand foyer. Expansive outdoor living consists of a poolside cabana, hot tub, & 266 feet of shoreline w/ a private dock. 4-car garage w/ Clopay frosted glass doors. Situated on a serene 0.68-acre lot at the point of the island, offering unparalleled privacy. This exceptional property embodies elegance & modern luxury, making it a perfect retreat for an exclusive lakeside lifestyle.
Contact an agent
Home facts
- Year built:1991
- Listing ID #:4255222
- Updated:October 02, 2025 at 01:13 PM
Rooms and interior
- Bedrooms:4
- Total bathrooms:6
- Full bathrooms:5
- Half bathrooms:1
- Living area:7,100 sq. ft.
Heating and cooling
- Cooling:Central Air
- Heating:Forced Air, Propane
Structure and exterior
- Roof:Tile
- Year built:1991
- Building area:7,100 sq. ft.
- Lot area:0.68 Acres
Schools
- High school:North Lincoln
- Elementary school:Rock Springs
Utilities
- Water:County Water
- Sewer:County Sewer
Finances and disclosures
- Price:$4,900,000
- Price per sq. ft.:$690.14
New listings near 3386 Governors Island Drive
- New
 $599,900Active2 beds 2 baths2,000 sq. ft.
$599,900Active2 beds 2 baths2,000 sq. ft.5023 Silver Trace Lane, Denver, NC 28037
MLS# 4298281Listed by: ELLEBEE REALTY AND ASSOCIATES - Coming Soon
 $1,175,000Coming Soon6 beds 6 baths
$1,175,000Coming Soon6 beds 6 baths1763 Mount Carmel Circle, Denver, NC 28037
MLS# 4306350Listed by: COMPASS - New
 $1,100,000Active4 beds 4 baths4,176 sq. ft.
$1,100,000Active4 beds 4 baths4,176 sq. ft.1791 Withers Drive, Denver, NC 28037
MLS# 4300176Listed by: PROS REALTY INC. - New
 $2,389,110Active0.76 Acres
$2,389,110Active0.76 Acres8293 Luckey Point Road, Denver, NC 28037
MLS# 4308266Listed by: SORRENTO REALTY GROUP LLC - Coming SoonOpen Sat, 11am to 1pm
 $695,000Coming Soon4 beds 4 baths
$695,000Coming Soon4 beds 4 baths5351 Pembrey Drive, Denver, NC 28037
MLS# 4307724Listed by: HOWARD HANNA ALLEN TATE MOORESVILLE/LKN - Coming Soon
 $850,000Coming Soon4 beds 3 baths
$850,000Coming Soon4 beds 3 baths7133 Gildhall Court, Denver, NC 28037
MLS# 4307655Listed by: EXP REALTY LLC MOORESVILLE - New
 $578,695Active5 beds 4 baths3,570 sq. ft.
$578,695Active5 beds 4 baths3,570 sq. ft.7136 Sylvan Retreat Drive, Denver, NC 28037
MLS# 4307362Listed by: DR HORTON INC - New
 $249,900Active3 beds 2 baths1,232 sq. ft.
$249,900Active3 beds 2 baths1,232 sq. ft.4931 King Wilkinson Road, Denver, NC 28037
MLS# 4307284Listed by: ERA LIVE MOORE - Open Sat, 10am to 12pmNew
 $1,290,000Active3 beds 4 baths3,659 sq. ft.
$1,290,000Active3 beds 4 baths3,659 sq. ft.7424 Windy Pine Circle, Denver, NC 28037
MLS# 4306658Listed by: RE/MAX LIFESTYLE - Coming Soon
 $417,990Coming Soon3 beds 3 baths
$417,990Coming Soon3 beds 3 baths11011 Emerson Landing Drive, Denver, NC 28037
MLS# 4307126Listed by: NVR HOMES, INC./RYAN HOMES
