4038 Harmattan Drive, Denver, NC 28037
Local realty services provided by:Better Homes and Gardens Real Estate Foothills
Listed by: eric taylor
Office: tailored real estate company
MLS#:4297623
Source:CH
Price summary
- Price:$749,000
- Price per sq. ft.:$193.54
- Monthly HOA dues:$67.92
About this home
$50,000 Price Improvement Just in time for the weekend!! Just wait until you walk into this stunning home with huge side entry three car garage, covered back deck with electric fireplace, a built in gas grill, the hot tub will be included in sale, stacked crown mouldings and real rustic wood beams and mantle and accent wall in the primary bedroom and living room areas. There is SO much to talk about here... leathered texture granite counters in the kitchen, cherry cabinets with soft close doors and drawers with a gas range make for a cook's dream kitchen! Stunning hardwood floors throughout the property except in the bathrooms that feature beautiful tile. A home with a covered front porch to watch the neighborhood wake up every morning, or sit on the covered back porch and spend your time with a beverage and enjoy the glow from the fireplace as it rains outside and your dry and comfy. The primary bedroom with amazing wood details, hardwood floors, and a walk in closet to die for with a folding island with granite top, and tons of space for everything you need. Far too many features to list with this property.. all located in the heart of Denver NC in the North Lincoln School District and close to everything including, shopping, drug stores, gas stations, and boat launches just down the street! Come to see and make this one yours!
Contact an agent
Home facts
- Year built:2015
- Listing ID #:4297623
- Updated:November 11, 2025 at 02:26 PM
Rooms and interior
- Bedrooms:4
- Total bathrooms:4
- Full bathrooms:4
- Living area:3,870 sq. ft.
Heating and cooling
- Cooling:Central Air, Heat Pump
- Heating:Forced Air, Heat Pump, Natural Gas
Structure and exterior
- Roof:Composition
- Year built:2015
- Building area:3,870 sq. ft.
- Lot area:0.5 Acres
Schools
- High school:North Lincoln
- Elementary school:Rock Springs
Utilities
- Water:County Water
- Sewer:County Sewer
Finances and disclosures
- Price:$749,000
- Price per sq. ft.:$193.54
New listings near 4038 Harmattan Drive
- Coming SoonOpen Sat, 11am to 1pm
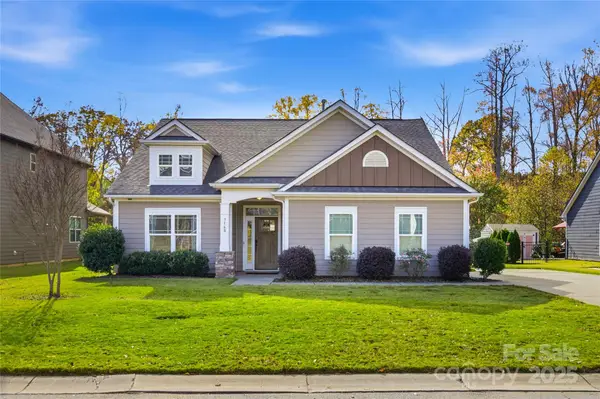 $485,000Coming Soon3 beds 3 baths
$485,000Coming Soon3 beds 3 baths3168 Delaware Drive, Denver, NC 28037
MLS# 4320783Listed by: CALL IT CLOSED INTERNATIONAL INC - New
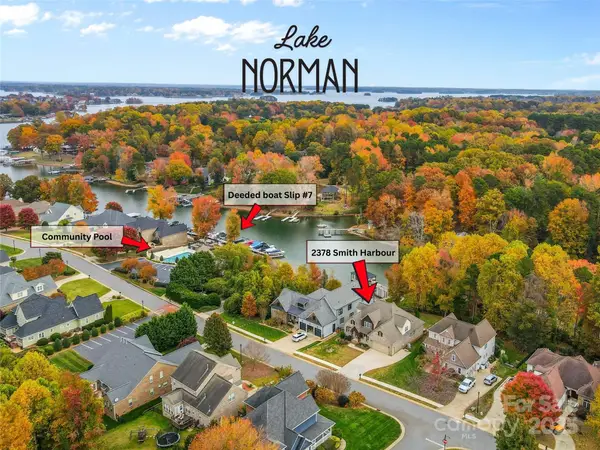 $900,000Active4 beds 4 baths3,699 sq. ft.
$900,000Active4 beds 4 baths3,699 sq. ft.2378 Smith Harbour Drive, Denver, NC 28037
MLS# 4320366Listed by: SUN VALLEY REALTY - Open Sat, 11am to 2pmNew
 $699,999Active3 beds 3 baths2,185 sq. ft.
$699,999Active3 beds 3 baths2,185 sq. ft.5079 Looking Glass Trail, Denver, NC 28037
MLS# 4319914Listed by: CAROLINA REALTY ADVISORS - New
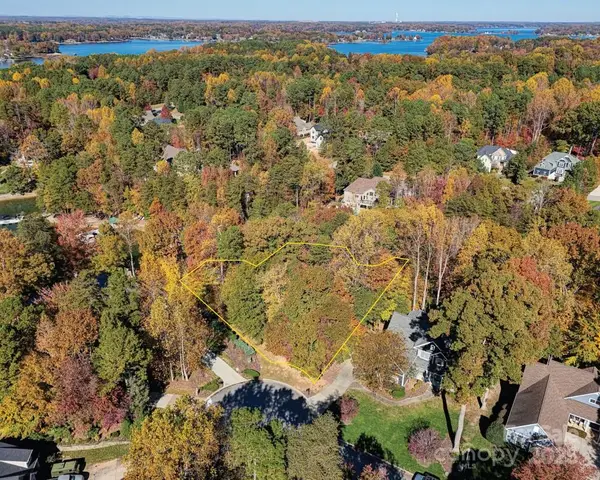 $1,100,000Active0.69 Acres
$1,100,000Active0.69 Acres#19 Juniper Lane, Denver, NC 28037
MLS# 4319649Listed by: ALBRICK  $2,250,000Active4 beds 4 baths3,447 sq. ft.
$2,250,000Active4 beds 4 baths3,447 sq. ft.1063 Ventosa Drive, Denver, NC 28037
MLS# 4258314Listed by: GRANDFATHER HOMES INC.- Coming Soon
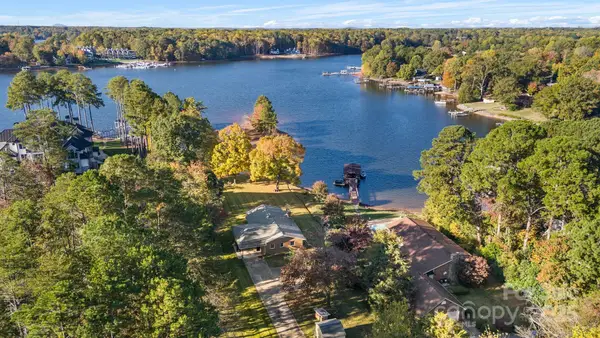 $1,095,000Coming Soon3 beds 2 baths
$1,095,000Coming Soon3 beds 2 baths2511 Primm Road, Denver, NC 28037
MLS# 4318632Listed by: SELLSTATE CHOICE REALTY - New
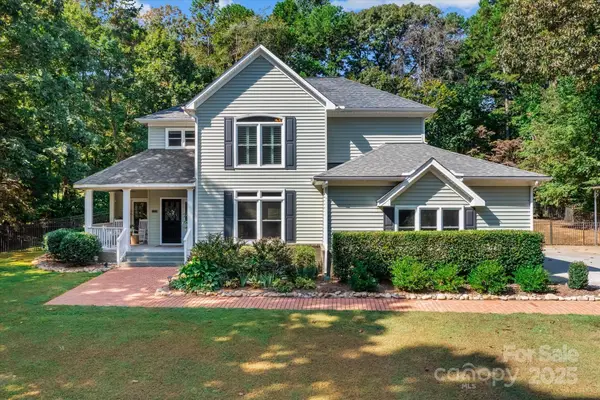 $675,000Active4 beds 4 baths2,405 sq. ft.
$675,000Active4 beds 4 baths2,405 sq. ft.173 Crosscut Drive, Denver, NC 28037
MLS# 4304753Listed by: COMPASS - New
 $698,900Active2 beds 2 baths2,751 sq. ft.
$698,900Active2 beds 2 baths2,751 sq. ft.6723 Shoal Creek Drive, Denver, NC 28037
MLS# 4318896Listed by: SOUTHERN HOMES OF THE CAROLINAS, INC - New
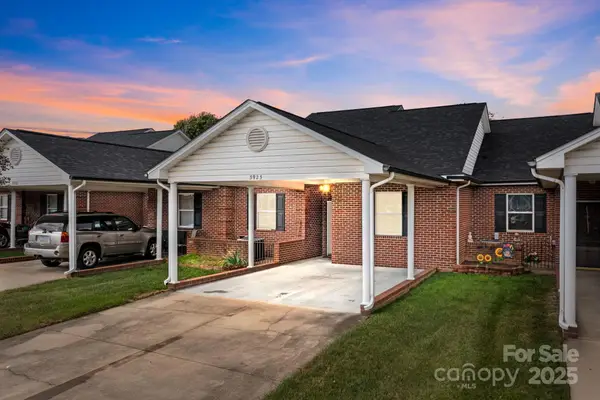 $280,000Active3 beds 2 baths1,133 sq. ft.
$280,000Active3 beds 2 baths1,133 sq. ft.3923 Sage Court, Denver, NC 28037
MLS# 4317423Listed by: EXP REALTY LLC MOORESVILLE - New
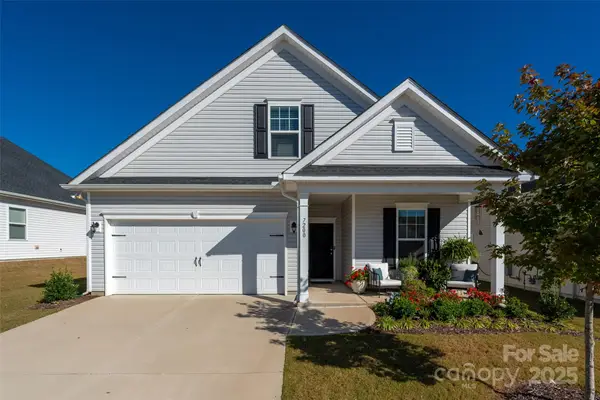 $463,000Active4 beds 3 baths2,056 sq. ft.
$463,000Active4 beds 3 baths2,056 sq. ft.7200 Indigo Way, Denver, NC 28037
MLS# 4316378Listed by: IVESTER JACKSON CHRISTIE'S
