4548 Stonesthrow Drive, Denver, NC 28037
Local realty services provided by:Better Homes and Gardens Real Estate Foothills
Listed by: josh tucker, joseph adams
Office: corcoran hm properties
MLS#:4310714
Source:CH
4548 Stonesthrow Drive,Denver, NC 28037
$2,500,000
- 3 Beds
- 4 Baths
- 4,654 sq. ft.
- Single family
- Active
Price summary
- Price:$2,500,000
- Price per sq. ft.:$537.17
About this home
Experience the very best of Lake Norman living from this beautifully updated waterfront retreat in Denver, NC. Nestled in a quiet cove just moments from the main channel, this home captures the perfect balance of peaceful seclusion and easy lake access. Thoughtfully reimagined, it features a refreshed floor plan, a stunning new kitchen, beautifully renovated bathrooms, an expanded deck for entertaining, and a brand-new roof for lasting peace of mind. Designed for flexibility, the home offers a three bedroom septic yet lives like a five-bedroom residence with multiple spaces perfectly suited for guests, a home office, or recreation (see attached floor plans). Modern upgrades include a whole-home generator, enhanced lighting, and seamless indoor-outdoor flow designed to take full advantage of the water views.
Set along over 520 miles of scenic shoreline, Lake Norman offers an unmatched lifestyle of recreation and relaxation. Spend your mornings boating or paddleboarding from your private dock, and your evenings unwinding on the sandy beach or entertaining on the expansive deck as the sun sets over the water. Whether enjoyed as a year-round residence or a weekend escape, this home perfectly captures the beauty, comfort, and ease of true Lake Norman waterfront living.
Contact an agent
Home facts
- Year built:2005
- Listing ID #:4310714
- Updated:January 10, 2026 at 02:28 PM
Rooms and interior
- Bedrooms:3
- Total bathrooms:4
- Full bathrooms:4
- Living area:4,654 sq. ft.
Heating and cooling
- Cooling:Heat Pump
- Heating:Heat Pump
Structure and exterior
- Year built:2005
- Building area:4,654 sq. ft.
- Lot area:0.56 Acres
Schools
- High school:North Lincoln
- Elementary school:Rock Springs
Utilities
- Water:Well
- Sewer:Septic (At Site)
Finances and disclosures
- Price:$2,500,000
- Price per sq. ft.:$537.17
New listings near 4548 Stonesthrow Drive
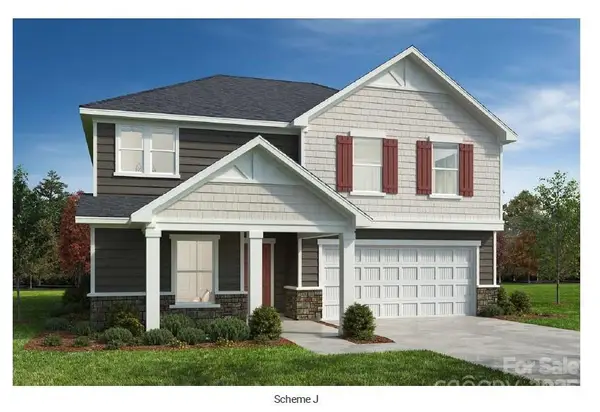 $409,320Active3 beds 3 baths2,338 sq. ft.
$409,320Active3 beds 3 baths2,338 sq. ft.2171 Norwood Court #83, Denver, NC 28037
MLS# 4247106Listed by: WILLIAM KISELICK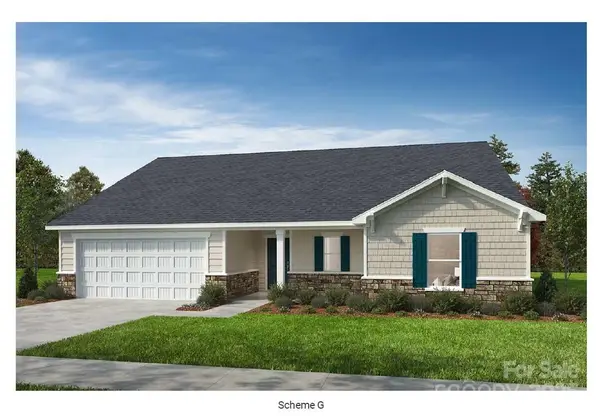 $449,000Active3 beds 2 baths1,910 sq. ft.
$449,000Active3 beds 2 baths1,910 sq. ft.395 Lancashire Court, Denver, NC 28037
MLS# 4247123Listed by: WILLIAM KISELICK- New
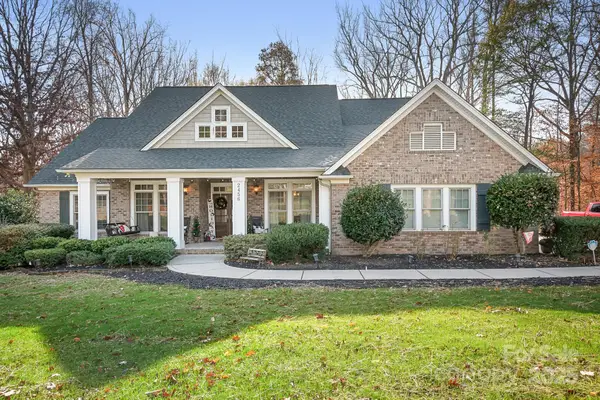 $865,000Active4 beds 4 baths3,406 sq. ft.
$865,000Active4 beds 4 baths3,406 sq. ft.2456 West Nicole Lane, Denver, NC 28037
MLS# 4334569Listed by: HOWARD HANNA ALLEN TATE LAKE NORMAN - New
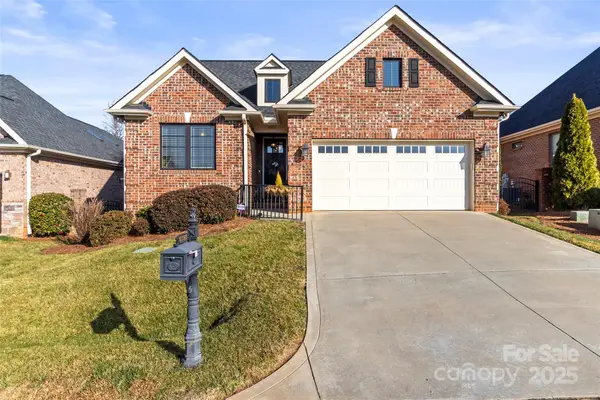 $485,000Active3 beds 2 baths1,715 sq. ft.
$485,000Active3 beds 2 baths1,715 sq. ft.6197 Gold Springs Way, Denver, NC 28037
MLS# 4333306Listed by: KELLER WILLIAMS UNIFIED - New
 $1,599,000Active6 beds 5 baths5,113 sq. ft.
$1,599,000Active6 beds 5 baths5,113 sq. ft.7653 Juniper Lane, Denver, NC 28037
MLS# 4330921Listed by: ESPIN REALTY - Open Sat, 1 to 4pmNew
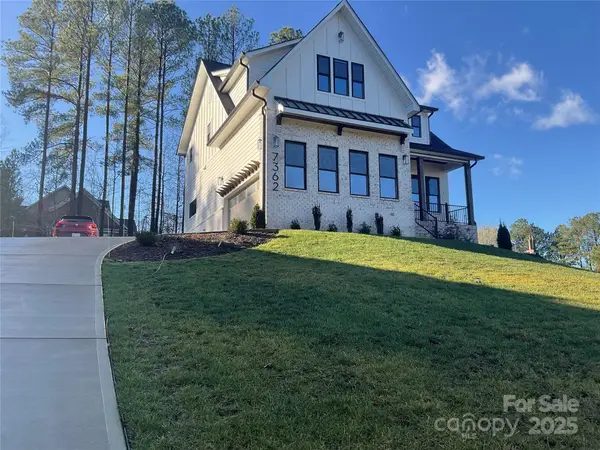 $775,000Active3 beds 4 baths2,800 sq. ft.
$775,000Active3 beds 4 baths2,800 sq. ft.7362 Hemlock Court, Denver, NC 28037
MLS# 4332535Listed by: BERKSHIRE HATHAWAY HOMESERVICES LANDMARK PROP - New
 $485,000Active3 beds 2 baths2,000 sq. ft.
$485,000Active3 beds 2 baths2,000 sq. ft.8115 Sisters Lane, Denver, NC 28037
MLS# 4333712Listed by: FATHOM REALTY NC LLC - New
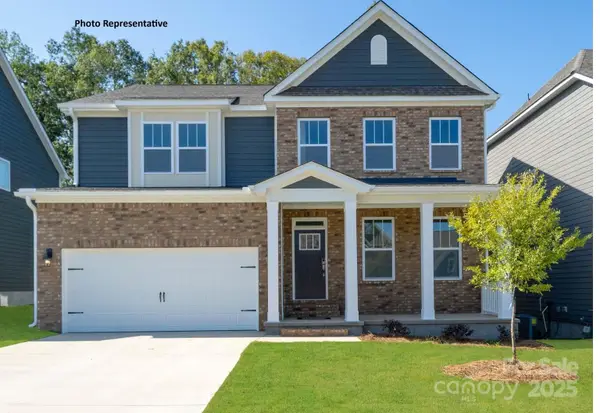 $545,355Active4 beds 3 baths3,127 sq. ft.
$545,355Active4 beds 3 baths3,127 sq. ft.7175 Sylvan Retreat Drive, Denver, NC 28037
MLS# 4334403Listed by: DR HORTON INC - New
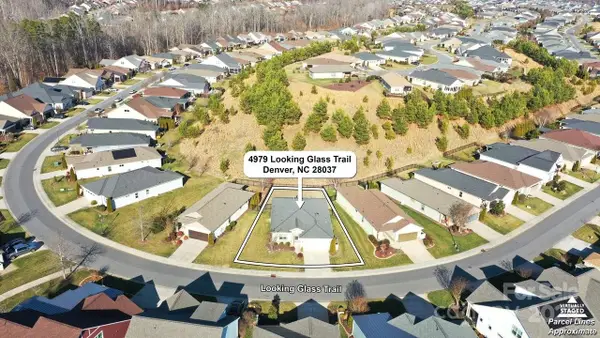 $550,357Active2 beds 2 baths1,645 sq. ft.
$550,357Active2 beds 2 baths1,645 sq. ft.4979 Looking Glass Trail, Denver, NC 28037
MLS# 4331761Listed by: SOUTHERN HOMES OF THE CAROLINAS, INC - New
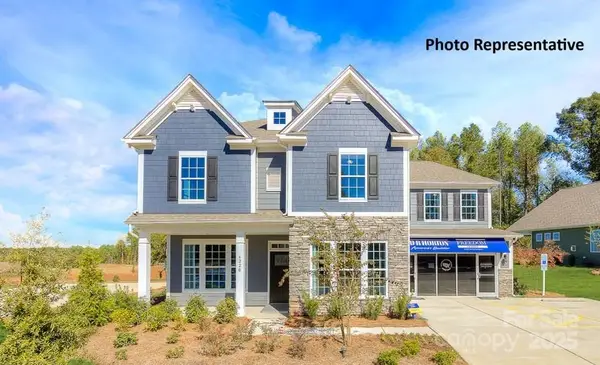 $606,595Active5 beds 5 baths3,653 sq. ft.
$606,595Active5 beds 5 baths3,653 sq. ft.6172 Sylvan Drive, Denver, NC 28037
MLS# 4334371Listed by: DR HORTON INC
