5002 Looking Glass Trail, Denver, NC 28037
Local realty services provided by:Better Homes and Gardens Real Estate Heritage
Listed by: bobby sisk
Office: nestlewood realty, llc.
MLS#:4309059
Source:CH
5002 Looking Glass Trail,Denver, NC 28037
$595,000
- 3 Beds
- 2 Baths
- 1,884 sq. ft.
- Single family
- Active
Price summary
- Price:$595,000
- Price per sq. ft.:$315.82
- Monthly HOA dues:$512
About this home
Lightly lived-in and beautifully upgraded, this home is in Trilogy Lake Norman, a premier gated 55-plus community. 5002 Looking Glass Trail sits on a premium lot backing to a wooded common area, offering privacy from your screened porch, paver patio with grilling station, and gas fire pit. Inside, you’ll find hardwood floors in the entertaining areas, fresh paint throughout, and a striking stacked-stone electric fireplace (TV above conveys). The kitchen features a gas range, vented microwave, under-cabinet lighting, soft-close cabinetry, and a spacious island with excellent prep space. A flex room, currently used as formal dining, complements a breakfast/lounge area.
The light-filled primary suite is located at the back of the home, with a bath that includes a double vanity, shower with seat, separate water closet, and customized walk-in closet. Two additional bedrooms sit at the front with a shared bath. A laundry room with drop zone leads to an expanded two-car garage with storage racks. This residence offers easy living with front and side lawn maintenance covered by the HOA. Life in Trilogy feels like a year-round resort, centered around the Twin Mills Club and its incredible amenities. Welcome home!
Contact an agent
Home facts
- Year built:2019
- Listing ID #:4309059
- Updated:November 22, 2025 at 02:42 PM
Rooms and interior
- Bedrooms:3
- Total bathrooms:2
- Full bathrooms:2
- Living area:1,884 sq. ft.
Heating and cooling
- Cooling:Central Air
- Heating:Natural Gas
Structure and exterior
- Year built:2019
- Building area:1,884 sq. ft.
- Lot area:0.14 Acres
Schools
- High school:Unspecified
- Elementary school:Unspecified
Utilities
- Water:County Water
- Sewer:County Sewer
Finances and disclosures
- Price:$595,000
- Price per sq. ft.:$315.82
New listings near 5002 Looking Glass Trail
- New
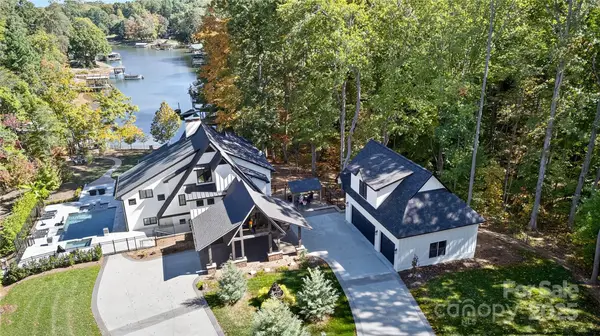 $2,790,000Active4 beds 4 baths4,466 sq. ft.
$2,790,000Active4 beds 4 baths4,466 sq. ft.7508 Bankhead Road, Denver, NC 28037
MLS# 4324977Listed by: TITAN REALTY, INC. - New
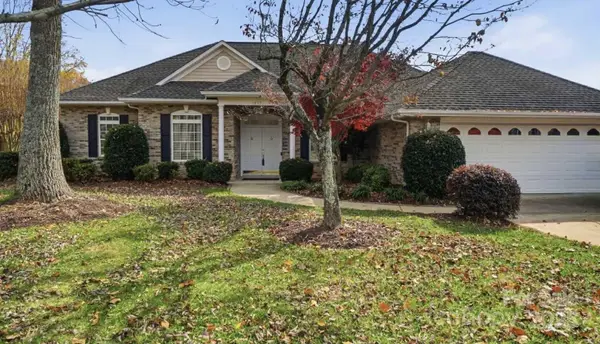 $475,000Active3 beds 2 baths1,852 sq. ft.
$475,000Active3 beds 2 baths1,852 sq. ft.1855 Cameron Heights Circle, Denver, NC 28037
MLS# 4322796Listed by: MAULTSBY REALTY GROUP - New
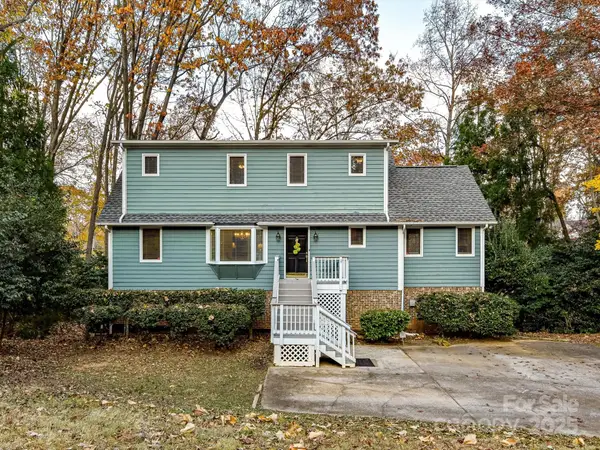 $995,000Active3 beds 4 baths2,622 sq. ft.
$995,000Active3 beds 4 baths2,622 sq. ft.7769 Dellinger Road, Denver, NC 28037
MLS# 4324418Listed by: COMPASS - Coming Soon
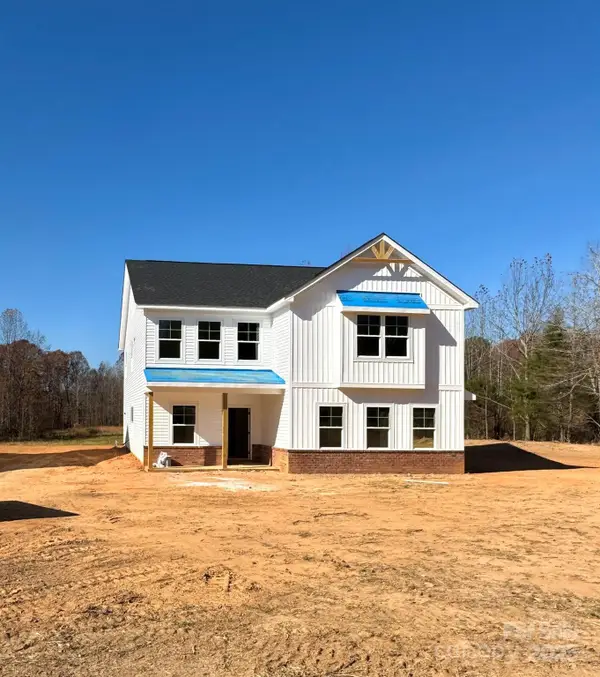 $649,000Coming Soon4 beds 3 baths
$649,000Coming Soon4 beds 3 baths6229 King Wilkinson Road, Denver, NC 28037
MLS# 4324522Listed by: NATIVE ROOTS REAL ESTATE LLC - Coming Soon
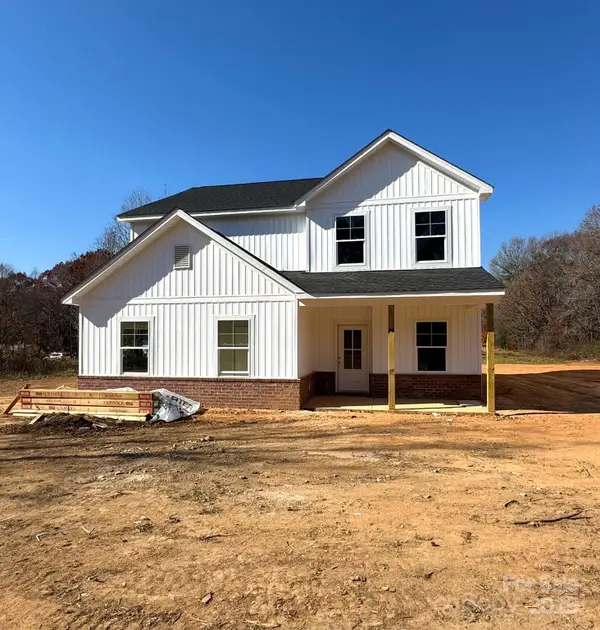 $545,000Coming Soon3 beds 3 baths
$545,000Coming Soon3 beds 3 baths6221 King Wilkinson Road, Denver, NC 28037
MLS# 4324470Listed by: NATIVE ROOTS REAL ESTATE LLC - Coming SoonOpen Sat, 12 to 2pm
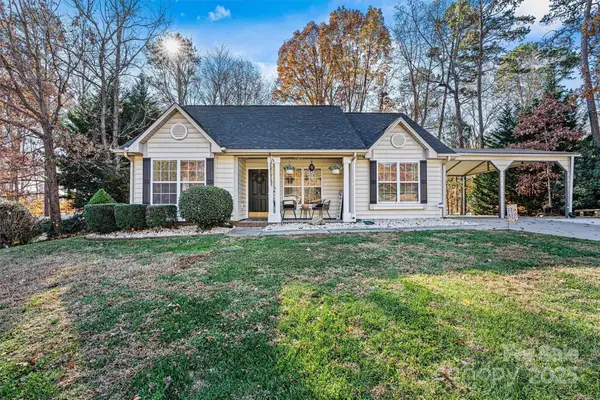 $340,000Coming Soon2 beds 2 baths
$340,000Coming Soon2 beds 2 baths7176 Hunters Bluff Drive, Denver, NC 28037
MLS# 4323080Listed by: LAKE NORMAN REALTY, INC. - New
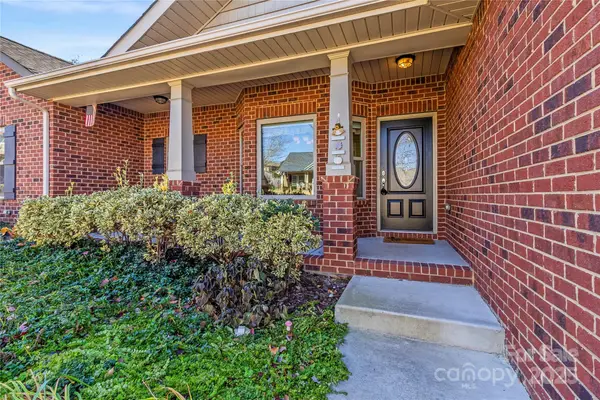 $435,000Active3 beds 2 baths1,675 sq. ft.
$435,000Active3 beds 2 baths1,675 sq. ft.7208 Ogden Place, Denver, NC 28037
MLS# 4318593Listed by: KELLER WILLIAMS LAKE NORMAN - New
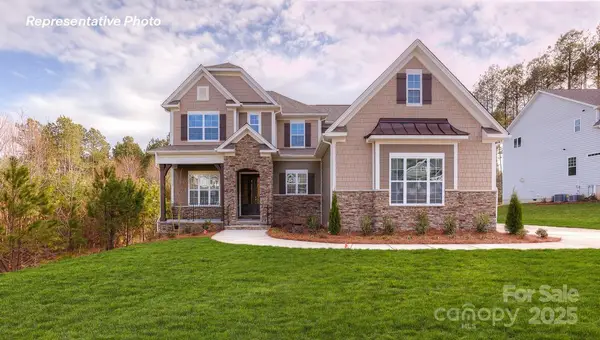 $571,890Active4 beds 4 baths3,359 sq. ft.
$571,890Active4 beds 4 baths3,359 sq. ft.6142 Sylvan Drive, Denver, NC 28037
MLS# 4322853Listed by: DR HORTON INC - New
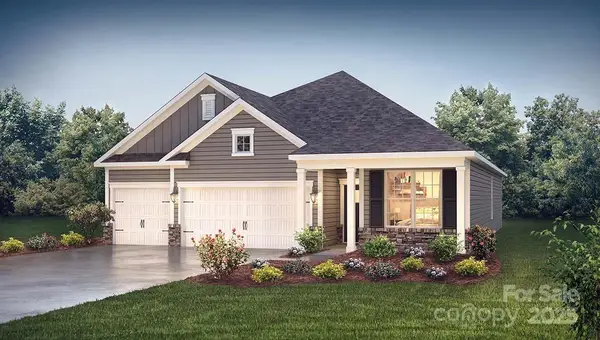 $495,585Active3 beds 3 baths1,941 sq. ft.
$495,585Active3 beds 3 baths1,941 sq. ft.3121 Spring Iris Drive, Denver, NC 28037
MLS# 4322861Listed by: DR HORTON INC - New
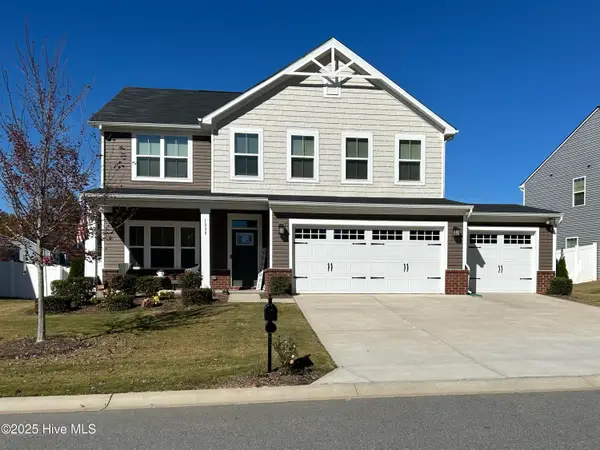 $517,000Active4 beds 3 baths2,721 sq. ft.
$517,000Active4 beds 3 baths2,721 sq. ft.1880 Tacoma Way, Denver, NC 28037
MLS# 100541795Listed by: CENTURY 21 VANGUARD
