532 N Pilot Knob Road, Denver, NC 28037
Local realty services provided by:Better Homes and Gardens Real Estate Paracle
Listed by:trace manning
Office:realty one group revolution
MLS#:4305592
Source:CH
532 N Pilot Knob Road,Denver, NC 28037
$550,000
- 2 Beds
- 2 Baths
- 1,224 sq. ft.
- Single family
- Active
Price summary
- Price:$550,000
- Price per sq. ft.:$449.35
About this home
Incredible opportunity in the heart of Denver! This rare 2-acre corner lot, made up of four parcels including 532 N Pilot Knob Rd, offers exceptional flexibility for buyers looking to live, invest, or rezone for future business use. With high visibility and frontage on N Pilot Knob Rd, this location is ideal for a small business, live/work setup, or long-term investment. The existing home is being sold as-is and could be used as a residence, rental, or converted to office space with the appropriate approvals. The sellers are not willing to subdivide the land, making this a unique chance to own a large corner parcel in a rapidly developing area. Surrounded by residential and commercial growth, and with quick access to Hwy 16, Lake Norman, and the expanding Denver town center, this property offers both immediate value and long-term potential. Whether you're a business owner, investor, or homeowner with vision, this is a rare find in a strategic and high-traffic corridor.
Contact an agent
Home facts
- Year built:1976
- Listing ID #:4305592
- Updated:September 24, 2025 at 02:17 PM
Rooms and interior
- Bedrooms:2
- Total bathrooms:2
- Full bathrooms:2
- Living area:1,224 sq. ft.
Heating and cooling
- Cooling:Central Air
Structure and exterior
- Year built:1976
- Building area:1,224 sq. ft.
- Lot area:2 Acres
Schools
- High school:Unspecified
- Elementary school:Catawba Springs
Utilities
- Water:Well
- Sewer:Septic (At Site)
Finances and disclosures
- Price:$550,000
- Price per sq. ft.:$449.35
New listings near 532 N Pilot Knob Road
- New
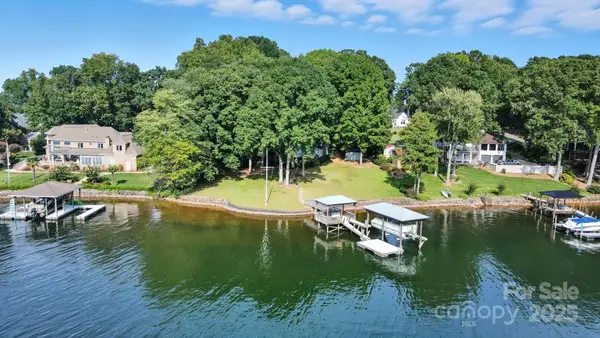 $1,200,000Active2 beds 1 baths1,336 sq. ft.
$1,200,000Active2 beds 1 baths1,336 sq. ft.1765 Dogwood Hill Drive, Denver, NC 28037
MLS# 4302103Listed by: PREMIER SOTHEBY'S INTERNATIONAL REALTY - New
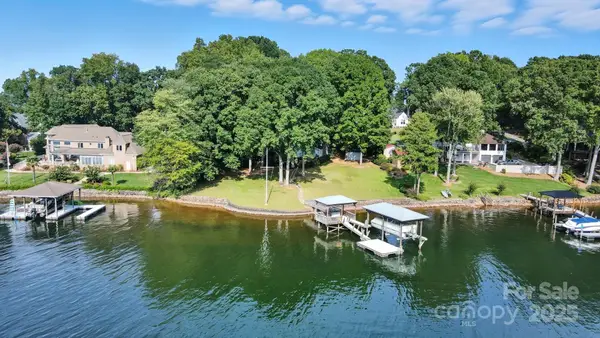 $1,200,000Active0.79 Acres
$1,200,000Active0.79 Acres1765 Dogwood Hill Drive, Denver, NC 28037
MLS# 4302107Listed by: PREMIER SOTHEBY'S INTERNATIONAL REALTY - Coming Soon
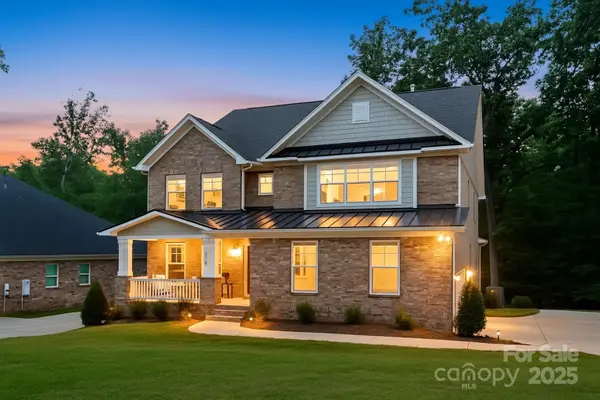 $1,175,000Coming Soon6 beds 5 baths
$1,175,000Coming Soon6 beds 5 baths7717 Nautical View Drive, Denver, NC 28037
MLS# 4304896Listed by: COLDWELL BANKER REALTY - Coming Soon
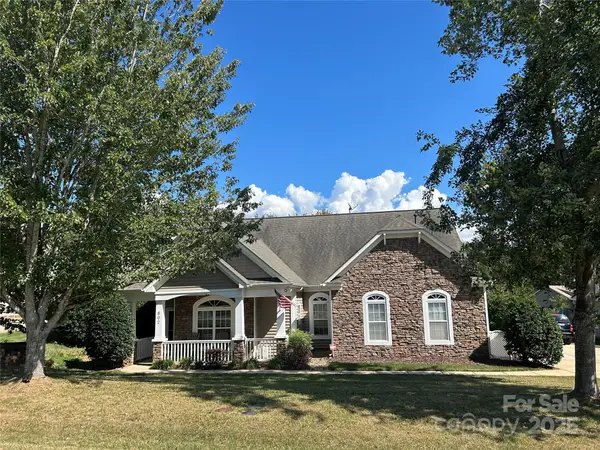 $650,000Coming Soon3 beds 2 baths
$650,000Coming Soon3 beds 2 baths802 Seipel Drive, Denver, NC 28037
MLS# 4304097Listed by: KELLER WILLIAMS LAKE NORMAN - Coming SoonOpen Sun, 1 to 3pm
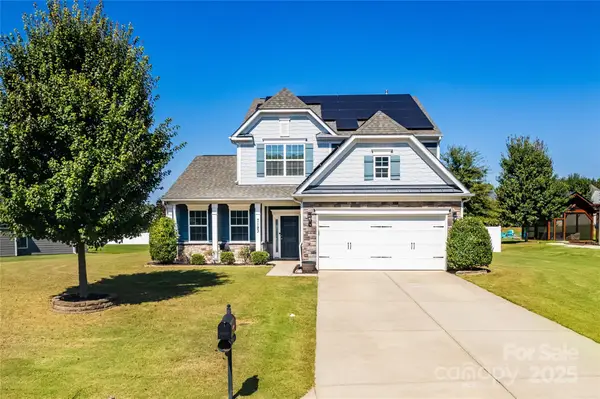 $499,000Coming Soon3 beds 3 baths
$499,000Coming Soon3 beds 3 baths7193 Adirondack Drive, Denver, NC 28037
MLS# 4304724Listed by: CALL IT CLOSED INTERNATIONAL INC - Open Sat, 12 to 2pmNew
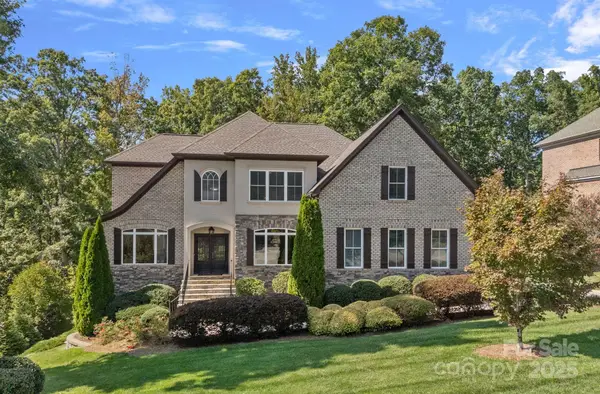 $950,000Active4 beds 4 baths5,306 sq. ft.
$950,000Active4 beds 4 baths5,306 sq. ft.2273 Pine Valley Drive, Denver, NC 28037
MLS# 4300692Listed by: DAVID HOFFMAN REALTY - New
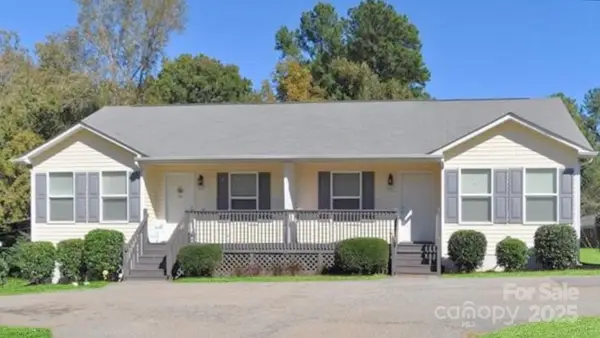 $369,000Active4 beds 4 baths1,630 sq. ft.
$369,000Active4 beds 4 baths1,630 sq. ft.5605 Wrenn Drive, Denver, NC 28037
MLS# 4304372Listed by: IVESTER JACKSON CHRISTIE'S - New
 $475,000Active4 beds 2 baths2,074 sq. ft.
$475,000Active4 beds 2 baths2,074 sq. ft.1751 Knights Drive, Denver, NC 28037
MLS# 4303405Listed by: RE/MAX CROSSROADS - Coming SoonOpen Sat, 1 to 3pm
 $850,000Coming Soon5 beds 5 baths
$850,000Coming Soon5 beds 5 baths1775 Mount Carmel Circle, Denver, NC 28037
MLS# 4303592Listed by: KELLER WILLIAMS ADVANTAGE
