5508-5510 Wrenn Drive, Denver, NC 28037
Local realty services provided by:Better Homes and Gardens Real Estate Foothills
Listed by: rob petit, bob petit
Office: keller williams unified
MLS#:4294139
Source:CH
5508-5510 Wrenn Drive,Denver, NC 28037
$399,000
- 4 Beds
- 2 Baths
- 1,680 sq. ft.
- Multi-family
- Active
Price summary
- Price:$399,000
- Price per sq. ft.:$237.5
About this home
Incredible income-generating opportunity with this all-brick duplex built in 2003 located at 5508-5510 Wrenn Drive. This well-maintained property combines durability, curb appeal, and strong rental potential, making it an ideal addition to any portfolio. Each unit offers 2 bedrooms and 2 full baths with a modern open-concept layout and quality finishes. Tenants will love the inviting front porches, separate driveways, and beautifully kept yard with lush grass and space to enjoy. Appliances convey, including stove and refrigerator, providing a turnkey setup for investors or owner-occupants. With tenants already in place, cash flow starts from day one. Whether you’re seeking to expand your investments or secure a versatile multi-family property, this duplex checks every box. Opportunities like this rarely last. Schedule your private showing today and take advantage of this rare chance to own a low-maintenance, income-producing property that blends comfort with financial growth. New well will be installed.
Contact an agent
Home facts
- Year built:2003
- Listing ID #:4294139
- Updated:November 22, 2025 at 02:24 PM
Rooms and interior
- Bedrooms:4
- Total bathrooms:2
- Full bathrooms:2
- Living area:1,680 sq. ft.
Heating and cooling
- Cooling:Heat Pump
- Heating:Heat Pump
Structure and exterior
- Year built:2003
- Building area:1,680 sq. ft.
- Lot area:0.51 Acres
Schools
- High school:North Lincoln
- Elementary school:Rock Springs
Utilities
- Water:Shared Well, Well
- Sewer:Septic (At Site)
Finances and disclosures
- Price:$399,000
- Price per sq. ft.:$237.5
New listings near 5508-5510 Wrenn Drive
- New
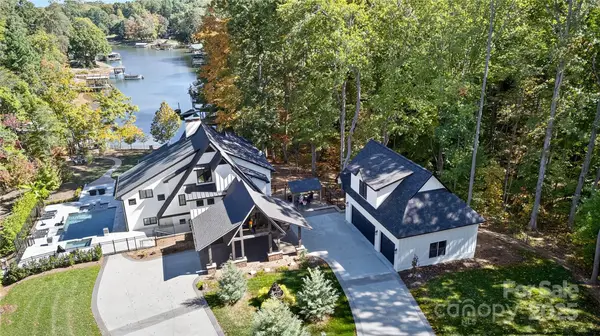 $2,790,000Active4 beds 4 baths4,466 sq. ft.
$2,790,000Active4 beds 4 baths4,466 sq. ft.7508 Bankhead Road, Denver, NC 28037
MLS# 4324977Listed by: TITAN REALTY, INC. - New
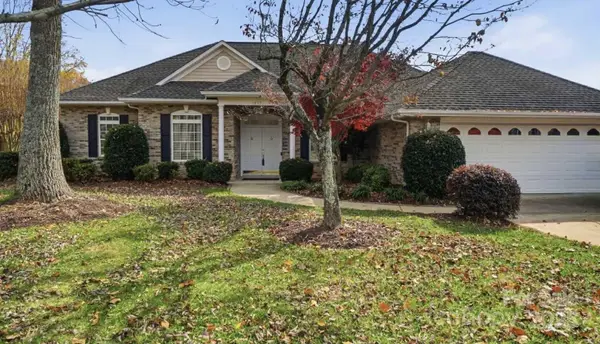 $475,000Active3 beds 2 baths1,852 sq. ft.
$475,000Active3 beds 2 baths1,852 sq. ft.1855 Cameron Heights Circle, Denver, NC 28037
MLS# 4322796Listed by: MAULTSBY REALTY GROUP - New
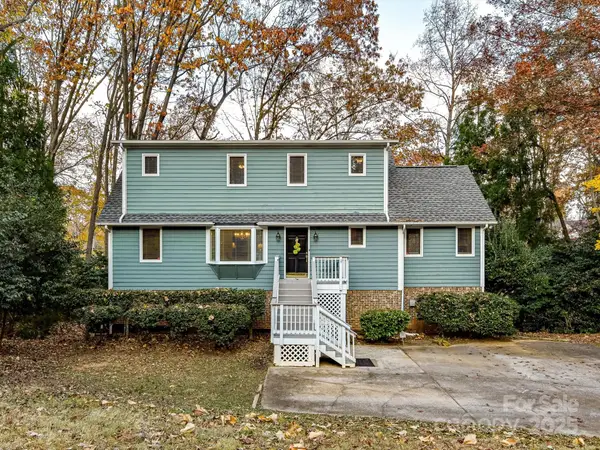 $995,000Active3 beds 4 baths2,622 sq. ft.
$995,000Active3 beds 4 baths2,622 sq. ft.7769 Dellinger Road, Denver, NC 28037
MLS# 4324418Listed by: COMPASS - Coming Soon
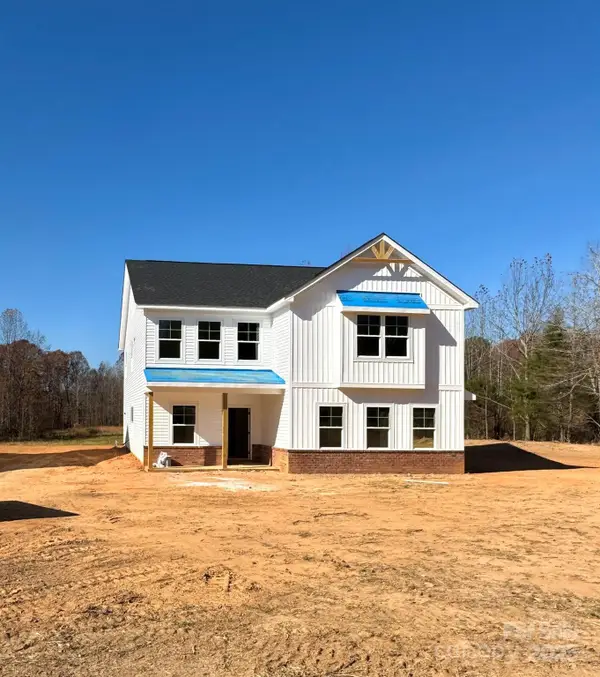 $649,000Coming Soon4 beds 3 baths
$649,000Coming Soon4 beds 3 baths6229 King Wilkinson Road, Denver, NC 28037
MLS# 4324522Listed by: NATIVE ROOTS REAL ESTATE LLC - Coming Soon
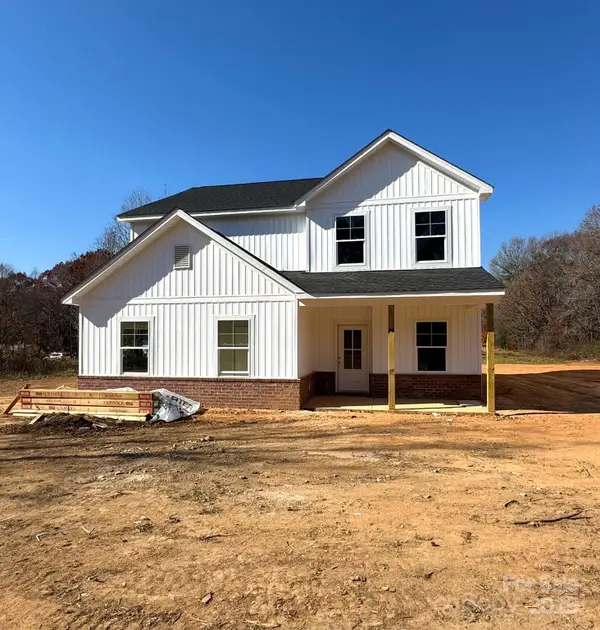 $545,000Coming Soon3 beds 3 baths
$545,000Coming Soon3 beds 3 baths6221 King Wilkinson Road, Denver, NC 28037
MLS# 4324470Listed by: NATIVE ROOTS REAL ESTATE LLC - Coming SoonOpen Sat, 12 to 2pm
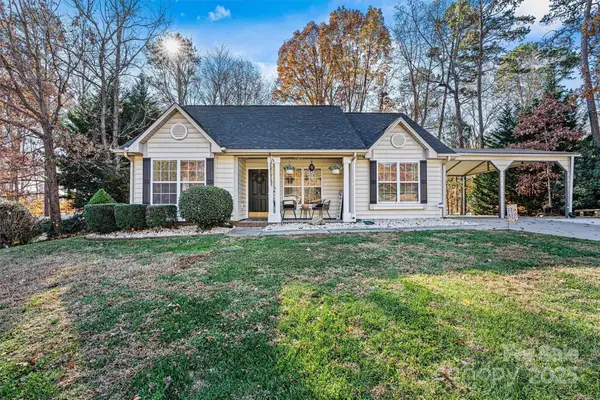 $340,000Coming Soon2 beds 2 baths
$340,000Coming Soon2 beds 2 baths7176 Hunters Bluff Drive, Denver, NC 28037
MLS# 4323080Listed by: LAKE NORMAN REALTY, INC. - New
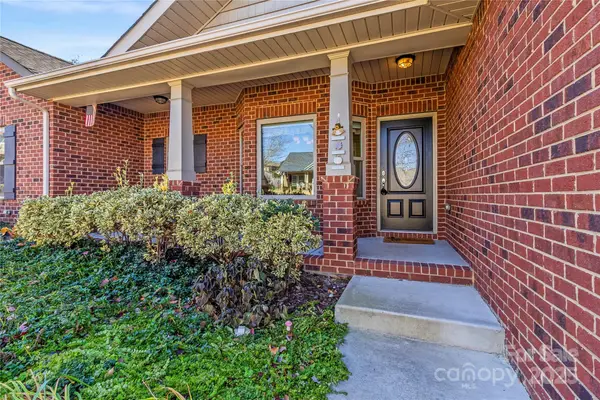 $435,000Active3 beds 2 baths1,675 sq. ft.
$435,000Active3 beds 2 baths1,675 sq. ft.7208 Ogden Place, Denver, NC 28037
MLS# 4318593Listed by: KELLER WILLIAMS LAKE NORMAN - New
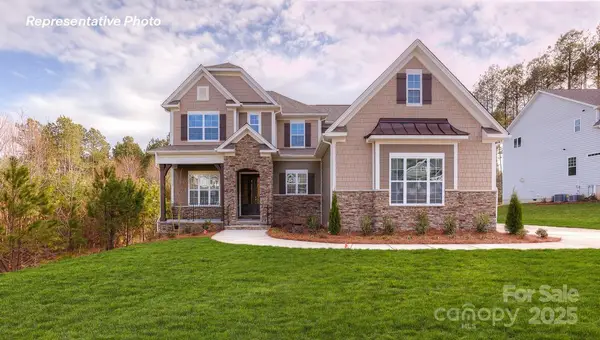 $571,890Active4 beds 4 baths3,359 sq. ft.
$571,890Active4 beds 4 baths3,359 sq. ft.6142 Sylvan Drive, Denver, NC 28037
MLS# 4322853Listed by: DR HORTON INC - New
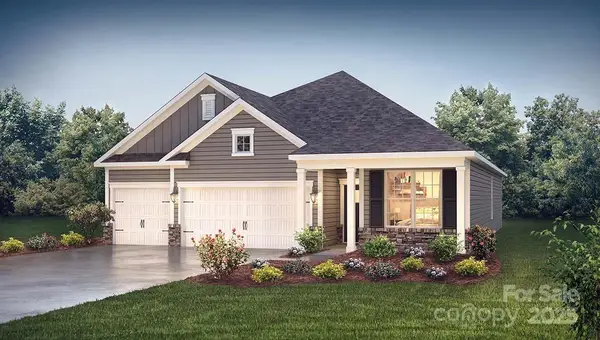 $495,585Active3 beds 3 baths1,941 sq. ft.
$495,585Active3 beds 3 baths1,941 sq. ft.3121 Spring Iris Drive, Denver, NC 28037
MLS# 4322861Listed by: DR HORTON INC - New
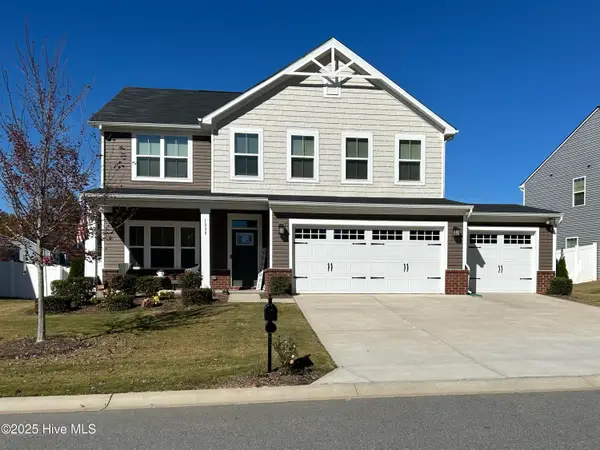 $517,000Active4 beds 3 baths2,721 sq. ft.
$517,000Active4 beds 3 baths2,721 sq. ft.1880 Tacoma Way, Denver, NC 28037
MLS# 100541795Listed by: CENTURY 21 VANGUARD
