6063 Pier Drive, Denver, NC 28037
Local realty services provided by:Better Homes and Gardens Real Estate Foothills
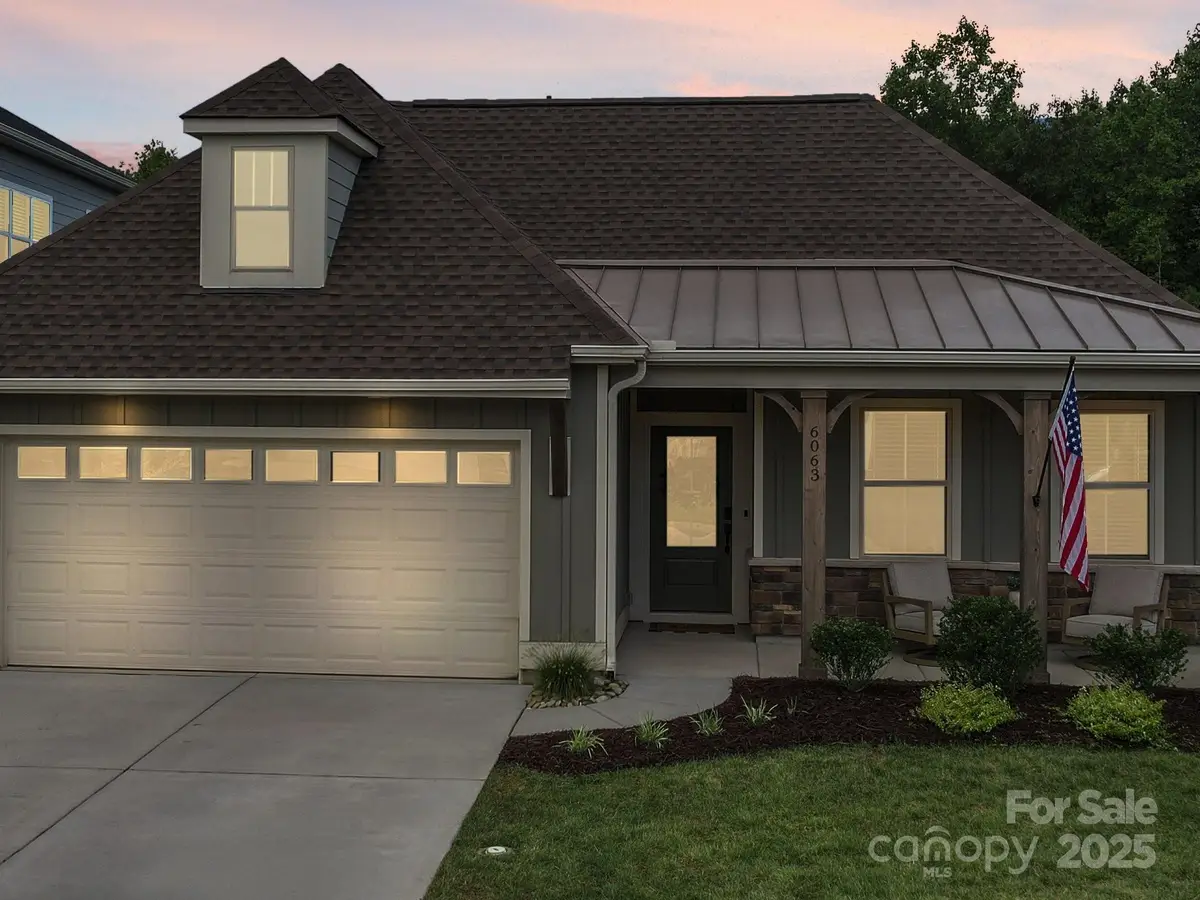
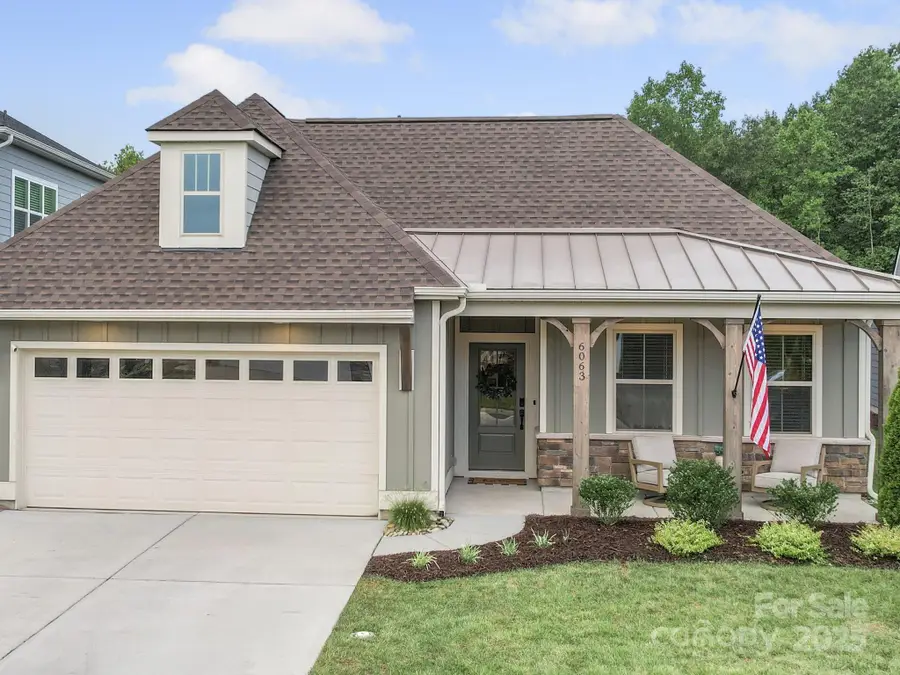
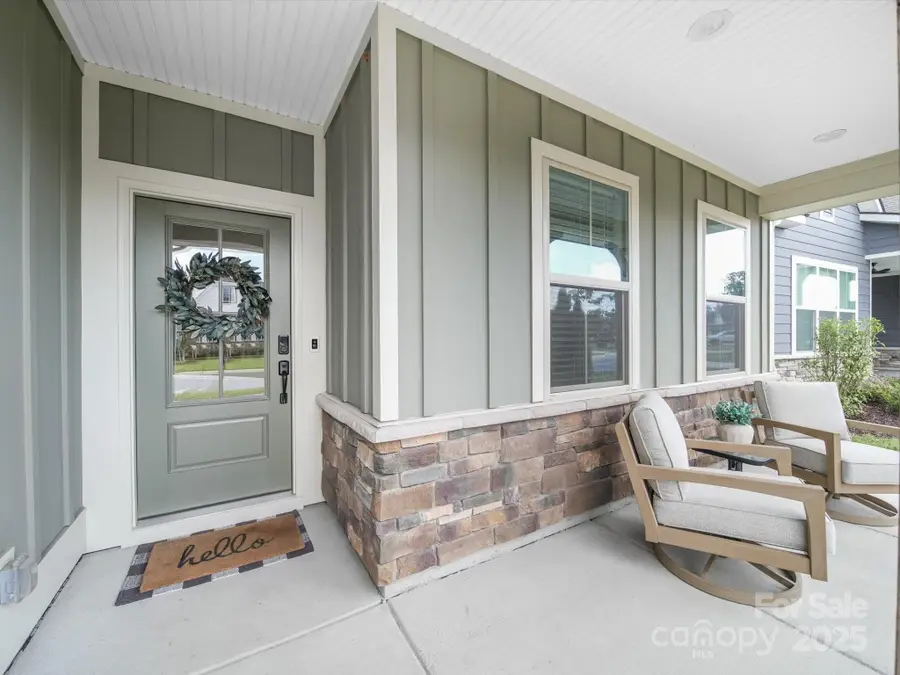
Listed by:aarika wakefield
Office:albrick
MLS#:4286335
Source:CH
Price summary
- Price:$675,000
- Price per sq. ft.:$400.83
- Monthly HOA dues:$512
About this home
Newly priced for exceptional value, this meticulously maintained 2024-built Affirm model blends modern farmhouse charm with over $150K in designer upgrades. Located on a premium private lot in Trilogy Lake Norman’s 55+ resort-style community, it backs to quiet common space and forest with walking trail access. Features include hard surface flooring throughout (LVP and tile), updated fireplace facade, extended laundry room with built-in desk/cabinets, garage with epoxy floor and storage/workbench, trash enclosure, and a rolling glass door opening to a tiled screened porch. The backyard boasts a stunning hardscape firepit area with built-in gas grill—perfect for entertaining. Enjoy unmatched HOA-included amenities: on-site restaurant, pools, clubhouse, tennis/pickleball courts, Freedom Boat Club access, fitness center, wellness programs, social clubs, events, and front/side yard maintenance. Resort living starts here—schedule your tour today!
Contact an agent
Home facts
- Year built:2024
- Listing Id #:4286335
- Updated:August 08, 2025 at 04:08 PM
Rooms and interior
- Bedrooms:3
- Total bathrooms:2
- Full bathrooms:2
- Living area:1,684 sq. ft.
Heating and cooling
- Heating:Forced Air, Natural Gas
Structure and exterior
- Roof:Shingle
- Year built:2024
- Building area:1,684 sq. ft.
- Lot area:0.15 Acres
Schools
- High school:Unspecified
- Elementary school:Unspecified
Utilities
- Water:County Water
- Sewer:County Sewer
Finances and disclosures
- Price:$675,000
- Price per sq. ft.:$400.83
New listings near 6063 Pier Drive
- New
 $519,000Active2 beds 2 baths1,575 sq. ft.
$519,000Active2 beds 2 baths1,575 sq. ft.6160 Pier Drive, Denver, NC 28037
MLS# 4290612Listed by: SOUTHERN HOMES OF THE CAROLINAS, INC - New
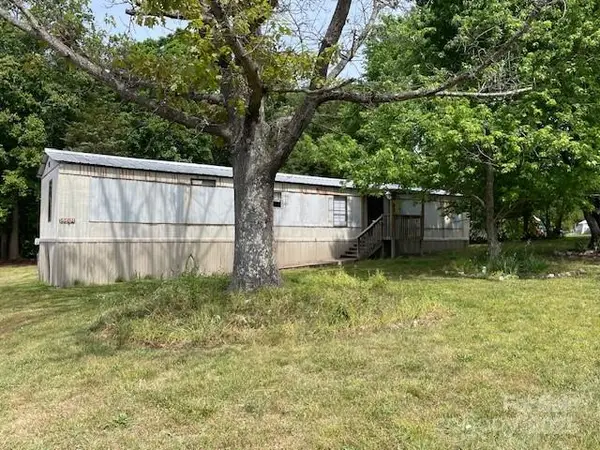 $132,900Active2 beds 2 baths924 sq. ft.
$132,900Active2 beds 2 baths924 sq. ft.6504 Denver Heights Circle, Denver, NC 28037
MLS# 4291596Listed by: ESPIN REALTY - Coming Soon
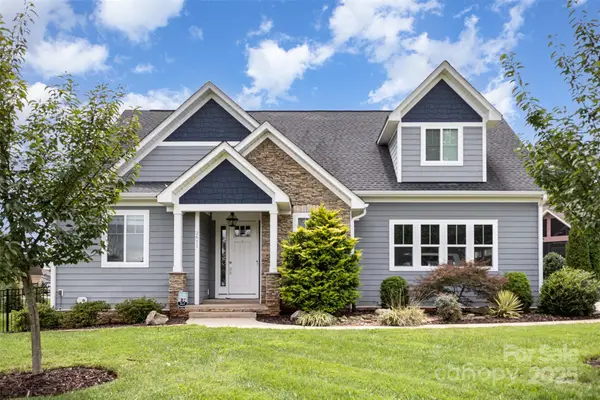 $798,000Coming Soon4 beds 3 baths
$798,000Coming Soon4 beds 3 baths2611 Ranger Island Road #5, Denver, NC 28037
MLS# 4290507Listed by: SOUTHERN HOMES OF THE CAROLINAS, INC - New
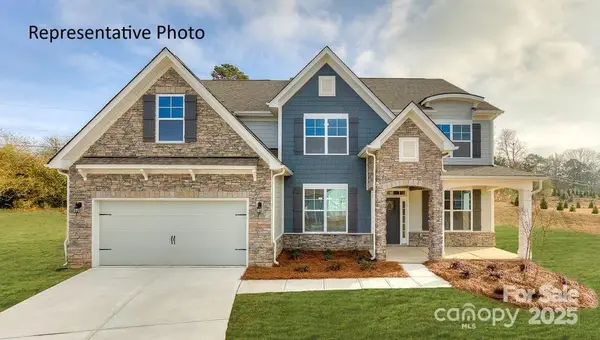 $589,000Active5 beds 4 baths3,519 sq. ft.
$589,000Active5 beds 4 baths3,519 sq. ft.7178 Sylvan Retreat Drive, Denver, NC 28037
MLS# 4291180Listed by: DR HORTON INC - New
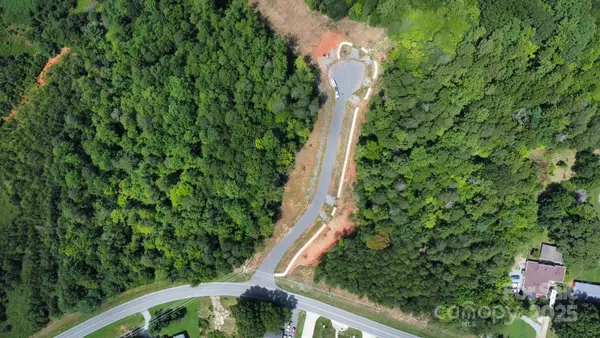 $189,000Active12.4 Acres
$189,000Active12.4 Acres0 Enchanted Way #1-11, Denver, NC 28037
MLS# 4290593Listed by: FK AND ASSOCIATES REAL ESTATE FIRM - New
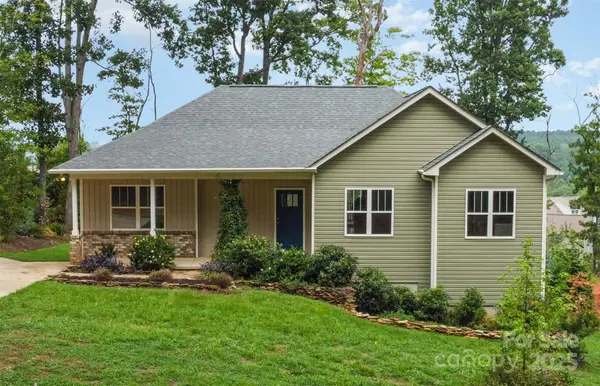 $380,000Active3 beds 2 baths1,474 sq. ft.
$380,000Active3 beds 2 baths1,474 sq. ft.7593 Red Robin Trail, Denver, NC 28037
MLS# 4285407Listed by: KELLER WILLIAMS SOUTH PARK - Open Sat, 11am to 1pmNew
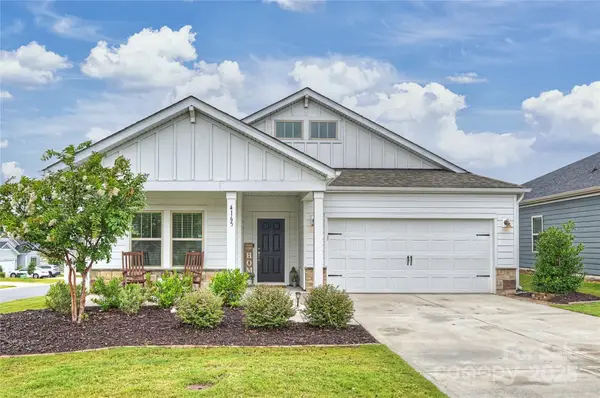 $430,000Active3 beds 2 baths1,591 sq. ft.
$430,000Active3 beds 2 baths1,591 sq. ft.4165 Canopy Creek Drive #68, Denver, NC 28037
MLS# 4290608Listed by: ALLEN TATE MOORESVILLE/LAKE NORMAN - New
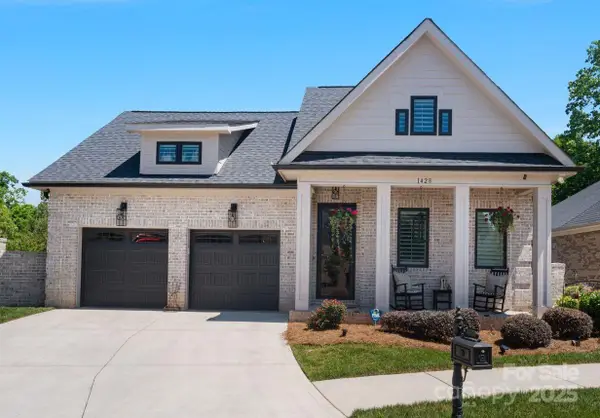 $825,000Active4 beds 3 baths3,599 sq. ft.
$825,000Active4 beds 3 baths3,599 sq. ft.1428 Spring Ridge Lane, Denver, NC 28037
MLS# 4289194Listed by: EXP REALTY LLC MOORESVILLE - Coming Soon
 $475,000Coming Soon3 beds 3 baths
$475,000Coming Soon3 beds 3 baths6859 Lakecrest Court #164, Denver, NC 28037
MLS# 4290667Listed by: LAKE NORMAN REALTY, INC. - New
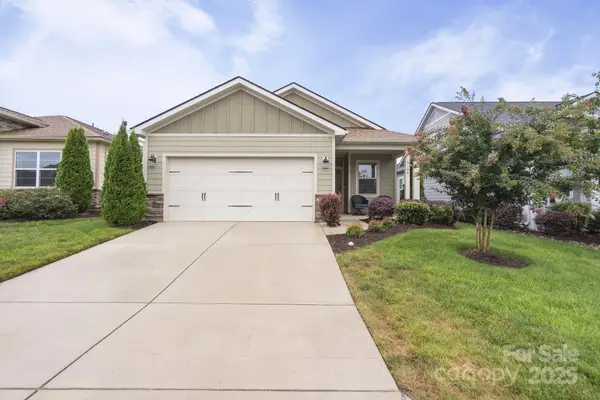 $490,000Active2 beds 2 baths1,585 sq. ft.
$490,000Active2 beds 2 baths1,585 sq. ft.5184 Looking Glass Trail, Denver, NC 28037
MLS# 4272834Listed by: SOUTHERN HOMES OF THE CAROLINAS, INC
