6255 Scuttle Lane #1104, Denver, NC 28037
Local realty services provided by:Better Homes and Gardens Real Estate Paracle
Listed by: matthew novak
Office: redfin corporation
MLS#:4304274
Source:CH
6255 Scuttle Lane #1104,Denver, NC 28037
$635,000
- 3 Beds
- 2 Baths
- 1,885 sq. ft.
- Single family
- Active
Price summary
- Price:$635,000
- Price per sq. ft.:$336.87
- Monthly HOA dues:$512
About this home
Trilogy Lake Norman is a premier 55+ gated community near Lake Norman, offering a vibrant lifestyle in a scenic setting. At the heart of the neighborhood is the Twin Mills Club, where residents enjoy resort-style amenities including a restaurant, clubhouse, fitness center, pools, tennis and pickleball courts, group fitness classes, social clubs, and year-round events. The community also provides access to the Freedom Boat Club for enjoying time on the lake. Front lawn maintenance is included in the HOA fee, adding to the convenience of this low-maintenance lifestyle.
This home showcases the Connect floor plan with an open-concept design and easy-care wood and tile flooring. The kitchen is equipped with stainless steel appliances, abundant storage, generous counter space, a large island, and an adjoining dining area. The spacious primary suite features an ensuite bath, while two additional bedrooms share a full guest bath. A private office or den with French doors offers flexible space for work or hobbies.
The great room includes a wide sliding glass door that opens to a covered, screened patio, creating a seamless connection between indoor and outdoor living. A rear gas line is ready for a grill, making entertaining simple. The laundry room features added cabinetry and connects directly to the garage for extra convenience.
This property combines modern features with access to award-winning community amenities, making it an excellent choice for those seeking comfort, convenience, and an active lifestyle.
Contact an agent
Home facts
- Year built:2022
- Listing ID #:4304274
- Updated:February 12, 2026 at 05:58 PM
Rooms and interior
- Bedrooms:3
- Total bathrooms:2
- Full bathrooms:2
- Living area:1,885 sq. ft.
Structure and exterior
- Year built:2022
- Building area:1,885 sq. ft.
- Lot area:0.14 Acres
Schools
- High school:East Lincoln
- Elementary school:Catawba Springs
Utilities
- Sewer:Public Sewer
Finances and disclosures
- Price:$635,000
- Price per sq. ft.:$336.87
New listings near 6255 Scuttle Lane #1104
- Coming Soon
 $245,000Coming Soon3 beds 2 baths
$245,000Coming Soon3 beds 2 baths2028 Rock Springs Circle, Denver, NC 28037
MLS# 4345220Listed by: KELLER WILLIAMS SOUTH PARK - New
 $199,900Active7 Acres
$199,900Active7 Acres0 Mundy Road, Denver, NC 28037
MLS# 4344819Listed by: BEYCOME BROKERAGE REALTY LLC - Coming Soon
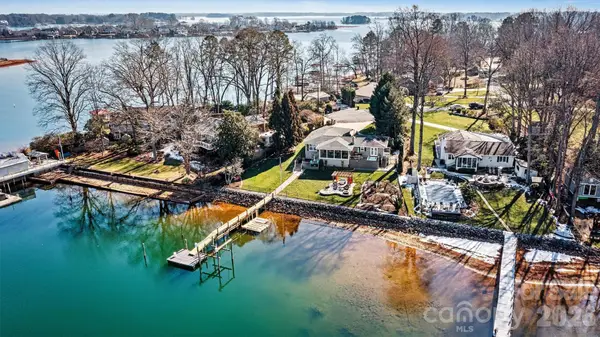 $1,399,000Coming Soon3 beds 2 baths
$1,399,000Coming Soon3 beds 2 baths3267 Miners Cove Court, Denver, NC 28037
MLS# 4342802Listed by: LAKE NORMAN REALTY, INC. - New
 $399,900Active10.46 Acres
$399,900Active10.46 AcresLot 3 Saint James Church Road, Denver, NC 28037
MLS# 4342888Listed by: SOUTHERN HOMES OF THE CAROLINAS, INC - Coming Soon
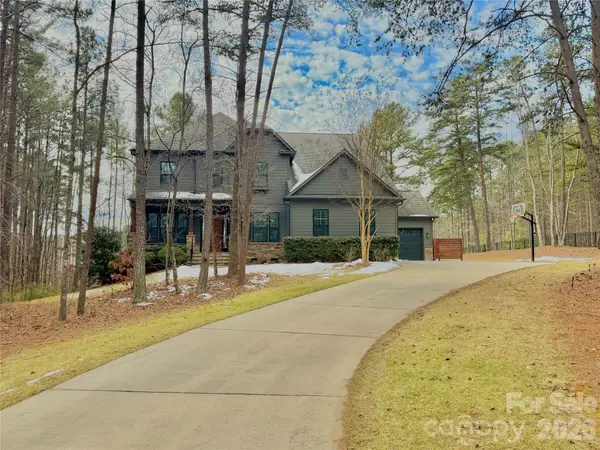 $925,000Coming Soon4 beds 4 baths
$925,000Coming Soon4 beds 4 baths6840 Kingfisher Court, Denver, NC 28037
MLS# 4344292Listed by: LAKE NORMAN REALTY, INC. - New
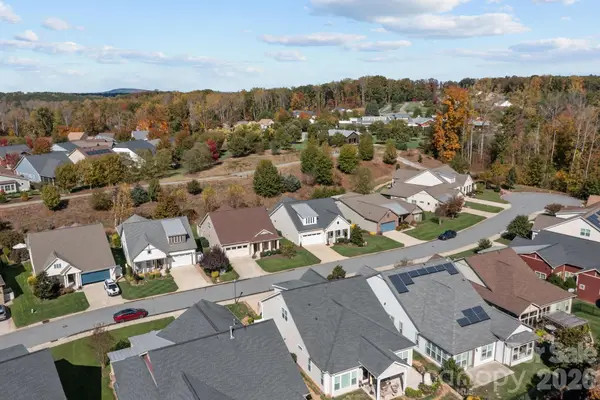 $610,000Active2 beds 2 baths1,894 sq. ft.
$610,000Active2 beds 2 baths1,894 sq. ft.495 Granite Lake Court, Denver, NC 28037
MLS# 4344281Listed by: NEXTHOME PARAMOUNT - Coming Soon
 $424,900Coming Soon3 beds 2 baths
$424,900Coming Soon3 beds 2 baths4215 Millstream Road, Denver, NC 28037
MLS# 4344260Listed by: CENTURY 21 MURPHY & RUDOLPH - New
 $800,000Active4 beds 2 baths2,625 sq. ft.
$800,000Active4 beds 2 baths2,625 sq. ft.4423 Augusta Ridge Court, Denver, NC 28037
MLS# 4343954Listed by: MARK SPAIN REAL ESTATE - Open Fri, 8am to 7pmNew
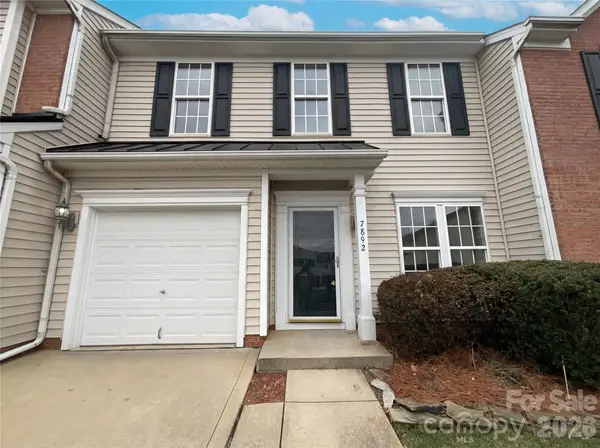 $290,000Active3 beds 3 baths1,729 sq. ft.
$290,000Active3 beds 3 baths1,729 sq. ft.7892 Mariners Pointe Circle, Denver, NC 28037
MLS# 4343793Listed by: OPENDOOR BROKERAGE LLC - New
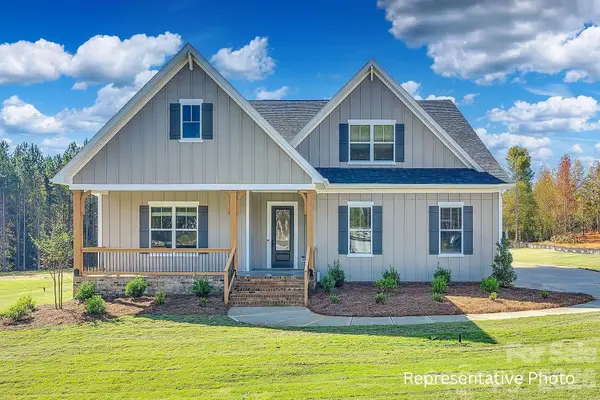 $750,000Active4 beds 3 baths3,115 sq. ft.
$750,000Active4 beds 3 baths3,115 sq. ft.000 Rivendell Road #40, Denver, NC 28037
MLS# 4343533Listed by: DAVID HOFFMAN REALTY

