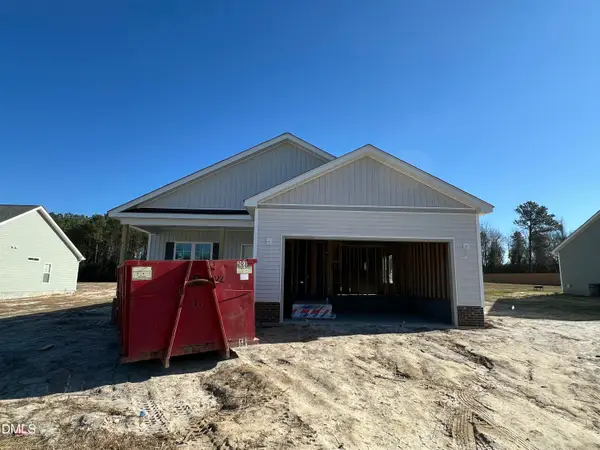107 Sagewood Drive, Dudley, NC 28333
Local realty services provided by:Better Homes and Gardens Real Estate Paracle
107 Sagewood Drive,Dudley, NC 28333
$267,900
- 3 Beds
- 2 Baths
- 1,381 sq. ft.
- Single family
- Active
Upcoming open houses
- Sat, Jan 2402:00 pm - 04:00 pm
- Sun, Jan 2502:00 pm - 04:00 pm
- Sat, Jan 3102:00 pm - 04:00 pm
Listed by: beth hines
Office: re/max southland realty ii
MLS#:10128081
Source:RD
Price summary
- Price:$267,900
- Price per sq. ft.:$193.99
- Monthly HOA dues:$25
About this home
This thoughtfully designed Somerset Plan offers three spacious bedrooms and two full baths. The open-concept layout flows seamlessly from the living room into the dining area and a stunning kitchen featuring QUARTZ COUNTERTOPS, a large ISLAND, STAINLESS STEEL APPLIANCES, a PANTRY, TILE BACKSPLASH, and ample CABINET STORAGE. The owner's suite provides a luxurious retreat with a WALK-IN CLOSET, DUAL VANITY, and WALK-IN SHOWER. Enjoy relaxing evenings in the cozy LIVING ROOM or unwind outdoors on the COVERED FRONT or REAR PORCH. Additional features include a spacious LAUNDRY ROOM WITH CABINET STORAGE and a TWO-CAR GARAGE. Conveniently located near shopping, dining, and major highways, this charming new home community perfectly combines comfort and convenience. Schedule your private tour today—you don't want to miss it!
Contact an agent
Home facts
- Year built:2025
- Listing ID #:10128081
- Added:98 day(s) ago
- Updated:January 23, 2026 at 05:02 PM
Rooms and interior
- Bedrooms:3
- Total bathrooms:2
- Full bathrooms:2
- Living area:1,381 sq. ft.
Heating and cooling
- Cooling:Ceiling Fan(s), Central Air, Electric
- Heating:Electric, Heat Pump
Structure and exterior
- Roof:Shingle
- Year built:2025
- Building area:1,381 sq. ft.
- Lot area:0.62 Acres
Schools
- High school:Wayne - Southern Wayne
- Middle school:Wayne - Brogden
- Elementary school:Wayne - Brogden Primary
Utilities
- Water:Public, Water Available
- Sewer:Septic Available, Septic Tank
Finances and disclosures
- Price:$267,900
- Price per sq. ft.:$193.99
New listings near 107 Sagewood Drive
- New
 $110,000Active4.6 Acres
$110,000Active4.6 Acres2470 Old Mt Olive Highway, Dudley, NC 28333
MLS# 10142248Listed by: CENTURY 21 TRIANGLE GROUP - New
 $237,500Active3 beds 2 baths1,619 sq. ft.
$237,500Active3 beds 2 baths1,619 sq. ft.111 Lakehurst Drive, Dudley, NC 28333
MLS# 100550098Listed by: COLDWELL BANKER HOWARD PERRY & WALSTON - New
 $164,900Active3 beds 2 baths1,098 sq. ft.
$164,900Active3 beds 2 baths1,098 sq. ft.111 Moore Allen Street, Dudley, NC 28333
MLS# 100550105Listed by: KORNEGAY REALTY - New
 $350,000Active3 beds 3 baths1,790 sq. ft.
$350,000Active3 beds 3 baths1,790 sq. ft.188 Sleepy Creek Drive, Dudley, NC 28333
MLS# 100549911Listed by: THE FIRM NC - New
 $145,000Active2 beds 1 baths850 sq. ft.
$145,000Active2 beds 1 baths850 sq. ft.109 Tulane Street, Dudley, NC 28333
MLS# 100549185Listed by: RE/MAX COMPLETE  $265,000Active3 beds 2 baths1,340 sq. ft.
$265,000Active3 beds 2 baths1,340 sq. ft.325 Swinson Drive, Dudley, NC 28333
MLS# 100548623Listed by: WILKINS & LANCASTER REALTY, LLC $175,000Pending3 beds 2 baths1,664 sq. ft.
$175,000Pending3 beds 2 baths1,664 sq. ft.104 Beaver Drive, Dudley, NC 28333
MLS# 100548534Listed by: WALKER REALTY- Open Sat, 2 to 4pm
 $264,900Active3 beds 2 baths1,360 sq. ft.
$264,900Active3 beds 2 baths1,360 sq. ft.106 Sagewood Drive, Dudley, NC 28333
MLS# 10139807Listed by: RE/MAX SOUTHLAND REALTY II - Open Sat, 2 to 4pm
 $268,900Active3 beds 2 baths1,394 sq. ft.
$268,900Active3 beds 2 baths1,394 sq. ft.109 Sagewood Drive, Dudley, NC 28333
MLS# 10139814Listed by: RE/MAX SOUTHLAND REALTY II  $229,900Active4 beds 2 baths2,301 sq. ft.
$229,900Active4 beds 2 baths2,301 sq. ft.371 Woodland Church Road, Dudley, NC 28333
MLS# 10139144Listed by: GROW LOCAL REALTY, LLC
