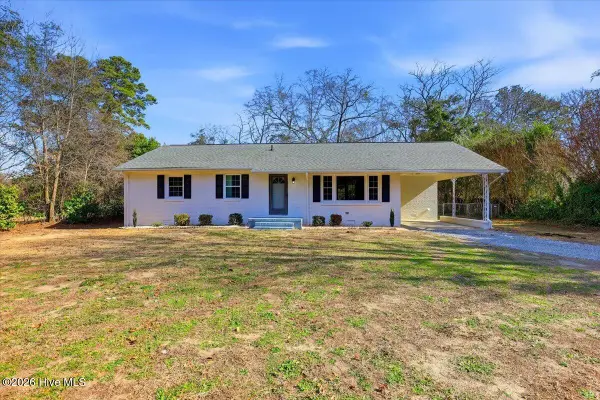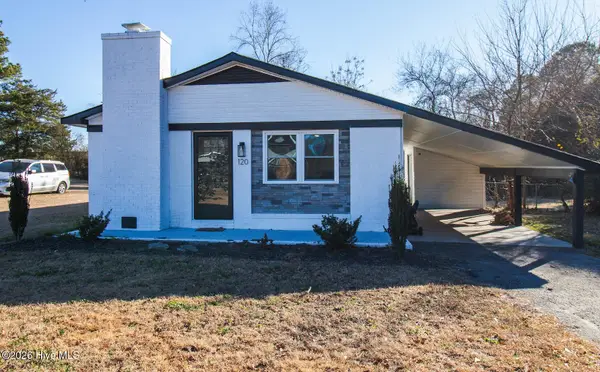- BHGRE®
- North Carolina
- Dudley
- 118 Sagewood Drive
118 Sagewood Drive, Dudley, NC 28333
Local realty services provided by:Better Homes and Gardens Real Estate Lifestyle Property Partners
118 Sagewood Drive,Dudley, NC 28333
$334,900
- 3 Beds
- 2 Baths
- 1,865 sq. ft.
- Single family
- Pending
Upcoming open houses
- Sat, Jan 3102:00 pm - 04:00 pm
Listed by: beth hines
Office: re/max southland realty ii
MLS#:100536763
Source:NC_CCAR
Price summary
- Price:$334,900
- Price per sq. ft.:$179.57
About this home
ASK ABOUT $7,500 BUILER CONCESSION!! USE AS YOU CHOOSE!!
The Hazel II is an impressive new construction home in the sought-after Massey Farm community, offering 1,865 sq. ft. of luxury living space on a LARGE 2.84 ACRE LOT! The kitchen is the centerpiece of this beautiful home, showcasing a massive ISLAND with a BREAKFAST BAR, SOLID QUARTZ COUNTERTOPS, top-of-the-line STAINLESS STEEL APPLIANCES, a stylish TILE BACKSPLASH, and SOFT-CLOSE CABINETRY with upgraded pulls and WOOD SHELVES in the pantry. The spacious OWNER'S SUITE easily accommodates KING-SIZE furniture and features TREY CEILINGS, a HUGE WALK-IN CLOSET, and a luxurious bath with DOUBLE VANITY and QUARTZ COUNTERTOPS. Enjoy outdoor living with COVERED FRONT AND BACK PORCHES perfect for relaxing or entertaining. Additional highlights include a LARGE FINISHED BONUS ROOM upstairs and a TWO-CAR GARAGE for added convenience. Conveniently located near Goldsboro and Seymour Johnson Air Force Base, with easy commutes to Raleigh, Wilson, and Greenville.
Contact an agent
Home facts
- Year built:2025
- Listing ID #:100536763
- Added:105 day(s) ago
- Updated:January 31, 2026 at 08:57 AM
Rooms and interior
- Bedrooms:3
- Total bathrooms:2
- Full bathrooms:2
- Living area:1,865 sq. ft.
Heating and cooling
- Cooling:Central Air
- Heating:Electric, Fireplace(s), Heat Pump, Heating
Structure and exterior
- Roof:Shingle
- Year built:2025
- Building area:1,865 sq. ft.
- Lot area:2.84 Acres
Schools
- High school:Southern Wayne
- Middle school:Brogden
- Elementary school:Brogden Primary
Utilities
- Water:County Water
Finances and disclosures
- Price:$334,900
- Price per sq. ft.:$179.57
New listings near 118 Sagewood Drive
- New
 $215,000Active3 beds 2 baths1,447 sq. ft.
$215,000Active3 beds 2 baths1,447 sq. ft.1889 Old Mount Olive Highway, Dudley, NC 28333
MLS# 100552110Listed by: COLDWELL BANKER HOWARD PERRY & WALSTON - New
 $199,000Active3 beds 1 baths1,040 sq. ft.
$199,000Active3 beds 1 baths1,040 sq. ft.120 Erik Drive, Dudley, NC 28333
MLS# 100551796Listed by: 1ST CLASS REAL ESTATE LEGACY PARTNERS - New
 $110,000Active4.6 Acres
$110,000Active4.6 Acres2470 Old Mt Olive Highway, Dudley, NC 28333
MLS# 10142248Listed by: CENTURY 21 TRIANGLE GROUP  $237,500Active3 beds 2 baths1,619 sq. ft.
$237,500Active3 beds 2 baths1,619 sq. ft.111 Lakehurst Drive, Dudley, NC 28333
MLS# 100550098Listed by: COLDWELL BANKER HOWARD PERRY & WALSTON $164,900Active3 beds 2 baths1,098 sq. ft.
$164,900Active3 beds 2 baths1,098 sq. ft.111 Moore Allen Street, Dudley, NC 28333
MLS# 100550105Listed by: KORNEGAY REALTY $325,000Active3 beds 3 baths1,790 sq. ft.
$325,000Active3 beds 3 baths1,790 sq. ft.188 Sleepy Creek Drive, Dudley, NC 28333
MLS# 100549911Listed by: THE FIRM NC $139,000Active2 beds 1 baths850 sq. ft.
$139,000Active2 beds 1 baths850 sq. ft.109 Tulane Street, Dudley, NC 28333
MLS# 100549185Listed by: RE/MAX COMPLETE $265,000Pending3 beds 2 baths1,340 sq. ft.
$265,000Pending3 beds 2 baths1,340 sq. ft.325 Swinson Drive, Dudley, NC 28333
MLS# 100548623Listed by: WILKINS & LANCASTER REALTY, LLC $175,000Pending3 beds 2 baths1,664 sq. ft.
$175,000Pending3 beds 2 baths1,664 sq. ft.104 Beaver Drive, Dudley, NC 28333
MLS# 100548534Listed by: WALKER REALTY- Open Sat, 2 to 4pm
 $264,900Active3 beds 2 baths1,360 sq. ft.
$264,900Active3 beds 2 baths1,360 sq. ft.106 Sagewood Drive, Dudley, NC 28333
MLS# 100547850Listed by: RE/MAX SOUTHLAND REALTY II

