300 S Layton Avenue, Dunn, NC 28334
Local realty services provided by:Better Homes and Gardens Real Estate Paracle
300 S Layton Avenue,Dunn, NC 28334
$415,000
- 6 Beds
- 3 Baths
- 4,956 sq. ft.
- Single family
- Active
Listed by:quentin tolliver
Office:keller williams realty (fayetteville)
MLS#:747027
Source:NC_FRAR
Price summary
- Price:$415,000
- Price per sq. ft.:$83.74
About this home
Now offering a $15,000 seller concession, this impressive 1939 corner-lot home blends timeless character with modern updates. 6 bedrooms and 3 full baths, the generous floor plan includes formal living and dining rooms, a dedicated office, sunroom, and a finished bonus room. The kitchen is a chef’s dream with granite countertops, a gas cooktop, electric oven, stainless steel appliances, and a spacious island. Elegant original details, crystal doorknobs, chandeliers, intricate trim, and gleaming hardwood floors add warmth and character. Recent upgrades include new plumbing systems for peace of mind. Outside, mature azaleas frame the landscaped yard, complete with an irrigation system and striking dentil crown molding. A two-car garage adds everyday convenience. The seller is also providing a one-year home warranty to the buyer. Perfectly located near local businesses with deeded use of adjacent parking, and just minutes from HWY 421 and I-95, this unique property offers space, charm, and value.
Contact an agent
Home facts
- Year built:1939
- Listing ID #:747027
- Added:61 day(s) ago
- Updated:September 29, 2025 at 03:13 PM
Rooms and interior
- Bedrooms:6
- Total bathrooms:3
- Full bathrooms:3
- Living area:4,956 sq. ft.
Heating and cooling
- Cooling:Central Air
- Heating:Heat Pump
Structure and exterior
- Year built:1939
- Building area:4,956 sq. ft.
Schools
- High school:Triton High School
- Middle school:Dunn Middle School
- Elementary school:Wayne Avenue Elem
Utilities
- Water:Public
- Sewer:Public Sewer
Finances and disclosures
- Price:$415,000
- Price per sq. ft.:$83.74
New listings near 300 S Layton Avenue
- New
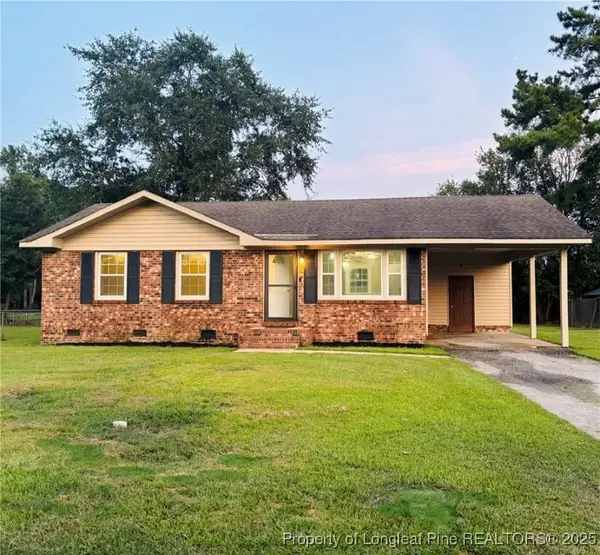 $225,000Active3 beds 2 baths1,249 sq. ft.
$225,000Active3 beds 2 baths1,249 sq. ft.107 Mars Drive, Dunn, NC 28334
MLS# 750887Listed by: FUSION PROPERTIES - New
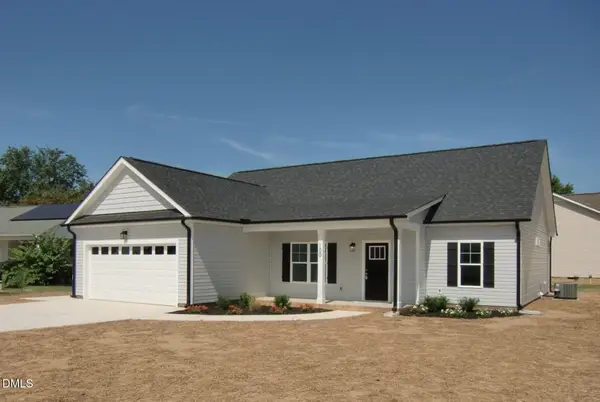 $315,000Active3 beds 2 baths1,470 sq. ft.
$315,000Active3 beds 2 baths1,470 sq. ft.100 Covington Lane, Dunn, NC 28334
MLS# 10123560Listed by: COLDWELL BANKER ADVANTAGE - New
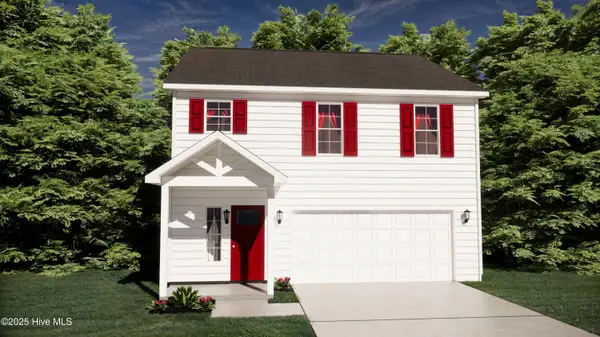 $299,900Active3 beds 3 baths1,681 sq. ft.
$299,900Active3 beds 3 baths1,681 sq. ft.694 Pope Street, Grifton, NC 28530
MLS# 100531506Listed by: BERKSHIRE HATHAWAY HOMESERVICES PRIME PROPERTIES 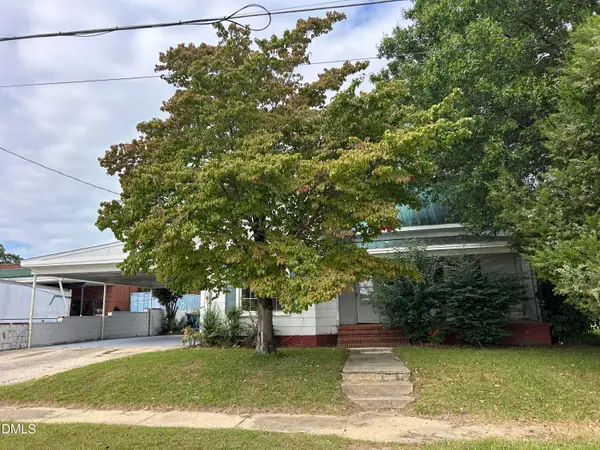 $209,900Active3 beds 1 baths1,410 sq. ft.
$209,900Active3 beds 1 baths1,410 sq. ft.209 E Harnett Street, Dunn, NC 28334
MLS# 10122311Listed by: COLDWELL BANKER HPW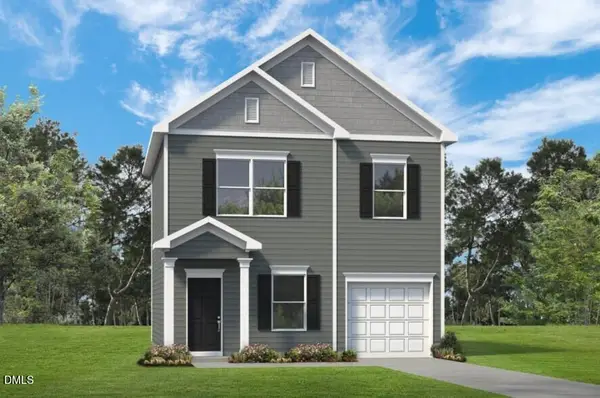 $255,490Active3 beds 3 baths1,214 sq. ft.
$255,490Active3 beds 3 baths1,214 sq. ft.192 Courtside Drive, Dunn, NC 28334
MLS# 10122134Listed by: SDH RALEIGH LLC $225,000Active3 beds 2 baths1,044 sq. ft.
$225,000Active3 beds 2 baths1,044 sq. ft.709 E Johnson Street, Dunn, NC 28334
MLS# 10122009Listed by: FAIRCLOTH INVESTMENT REALTY LL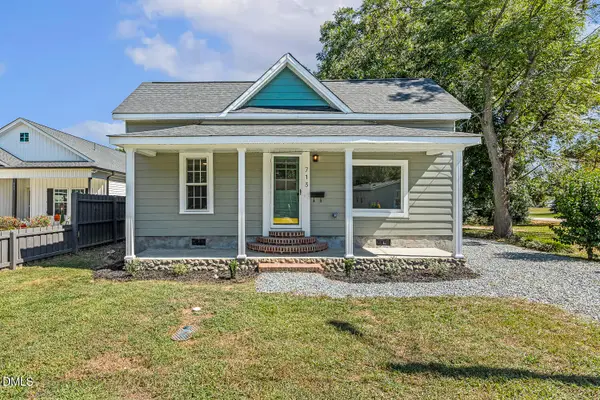 $209,900Active2 beds 2 baths1,079 sq. ft.
$209,900Active2 beds 2 baths1,079 sq. ft.713 E Divine Street, Dunn, NC 28334
MLS# 10121767Listed by: RELEVATE REAL ESTATE INC.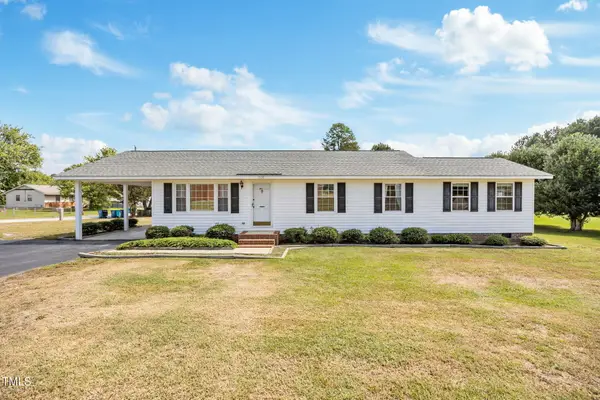 $250,000Active4 beds 2 baths1,386 sq. ft.
$250,000Active4 beds 2 baths1,386 sq. ft.1500 Fairground Road, Dunn, NC 28334
MLS# 10121265Listed by: ANN MILTON REALTY $219,000Active3 beds 2 baths1,223 sq. ft.
$219,000Active3 beds 2 baths1,223 sq. ft.117 Mars Drive, Dunn, NC 28334
MLS# 10121184Listed by: EXP REALTY, LLC - C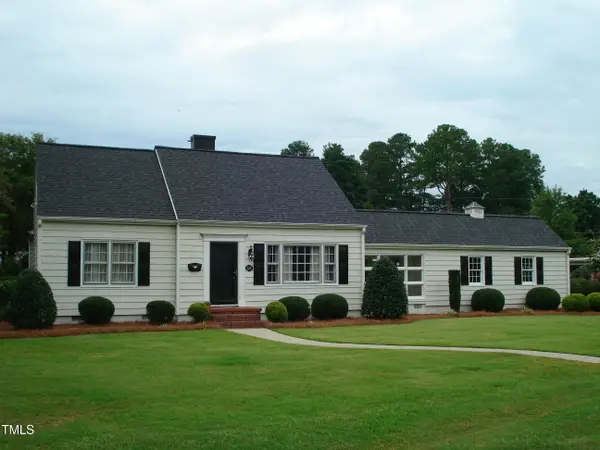 $285,000Pending3 beds 2 baths1,602 sq. ft.
$285,000Pending3 beds 2 baths1,602 sq. ft.126 Fairfield Circle, Dunn, NC 28334
MLS# 10120488Listed by: FATHOM REALTY NC
