1006 Franklin Street, Durham, NC 27701
Local realty services provided by:Better Homes and Gardens Real Estate Paracle
1006 Franklin Street,Durham, NC 27701
$680,000
- 3 Beds
- 4 Baths
- 2,356 sq. ft.
- Single family
- Pending
Listed by: michele wright
Office: nest realty of the triangle
MLS#:10117636
Source:RD
Price summary
- Price:$680,000
- Price per sq. ft.:$288.62
About this home
Venture back with me to the early 1920's. At 1006 Franklin Street in Durham, NC a battleship-grey bungalow rests on a quiet, tree-lined street where neighbors know one another and evenings are spent on front porch swings. Just across the way, the Golden Belt Manufacturing Company bustles with a rapidly growing female workforce, hand sewing drawstring pouches for loose leaf Bull Durham tobacco. The sewing room tucked beneath the bungalow's second story dormer hints that the woman who lives there may be one of those highly skilled seamstresses. Now, fast forward more than a century. The six-building textile mill has been reborn as a hub for retail, art, and office space- one of the city's oldest historical landmarks. And the grey bungalow on Franklin Street? A dedicated team of architects and designers worked tirelessly to preserve the simplistic beauty of its 1916 character, while seamlessly weaving in the utmost of modern style and convenience. The home now boasts a sophisticated kitchen with a spacious and beautifully appointed primary suite that provides both comfort and elegance. What was once a single bath has now been transformed into three and a half beautifully designed baths offering each bedroom the privacy of its own en-suite. 1006 Franklin Street stands today as a property of true historical, architectural, and cultural importance. The scent of tobacco and the mechanical hum of the old mill have long since given way to the faint chatter, music, and aromas of Golden Belt's many restaurants and creative spaces. And yet, some things remain unchanged by the years. The quiet, tree-lined street is still home to a community of neighbors and the porches where they gather on warm evenings. That not-so-little-anymore bungalow is still there, eager to get to know its new owners. Come take a gander and let the sophisticated charm and allure of local history inspire you to make 1006 Franklin Avenue your next home! Because the renovation was completed in accordance with the Golden Belt Historical Preservation Committee, the new owners will have the option to pursue official designation as a local historic landmark and are eligible for a 50% reduction in annual property tax. Additionally, First Citizens is offering eligible buyers up to a 1.125% discount off the interest rate, conventional financing has $20,000 forgivable down payment and closing cost assistance (reduces to $10,000 after) and FHA loans have a $10,000 grant available.
Contact an agent
Home facts
- Year built:1916
- Listing ID #:10117636
- Added:174 day(s) ago
- Updated:February 10, 2026 at 08:36 AM
Rooms and interior
- Bedrooms:3
- Total bathrooms:4
- Full bathrooms:3
- Half bathrooms:1
- Living area:2,356 sq. ft.
Heating and cooling
- Cooling:Central Air
- Heating:Heat Pump
Structure and exterior
- Roof:Shingle
- Year built:1916
- Building area:2,356 sq. ft.
- Lot area:0.11 Acres
Schools
- High school:Durham - Riverside
- Middle school:Durham - Brogden
- Elementary school:Durham - Eastway
Utilities
- Water:Public
- Sewer:Public Sewer
Finances and disclosures
- Price:$680,000
- Price per sq. ft.:$288.62
- Tax amount:$3,718
New listings near 1006 Franklin Street
- New
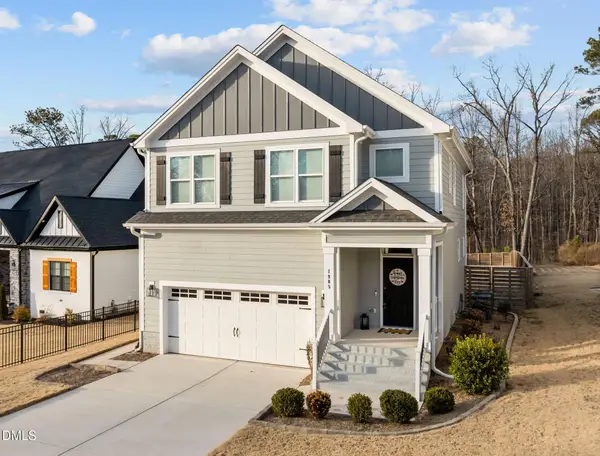 $475,000Active4 beds 3 baths1,884 sq. ft.
$475,000Active4 beds 3 baths1,884 sq. ft.1905 Edgerton Drive, Durham, NC 27703
MLS# 10146172Listed by: COLDWELL BANKER HPW - Open Fri, 3 to 5pmNew
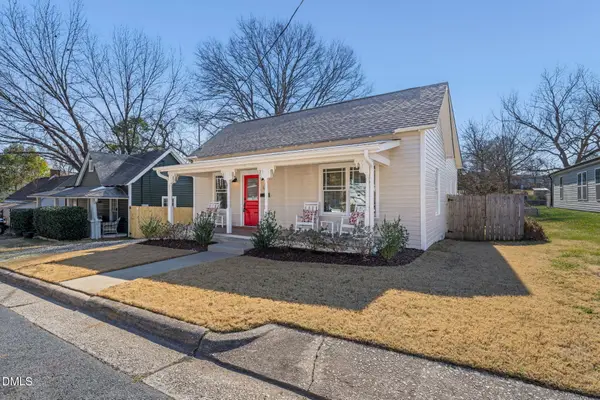 $575,000Active3 beds 2 baths1,412 sq. ft.
$575,000Active3 beds 2 baths1,412 sq. ft.510 Gray Avenue, Durham, NC 27701
MLS# 10146078Listed by: FIVE OVER FOUR REALTY 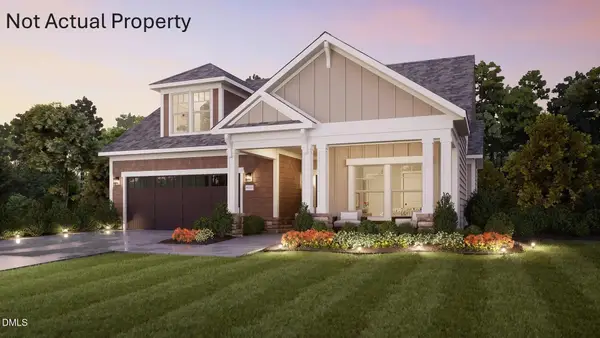 $747,959Pending3 beds 3 baths2,454 sq. ft.
$747,959Pending3 beds 3 baths2,454 sq. ft.1215 Salford Court, Durham, NC 27703
MLS# 10145899Listed by: PLOWMAN PROPERTIES LLC.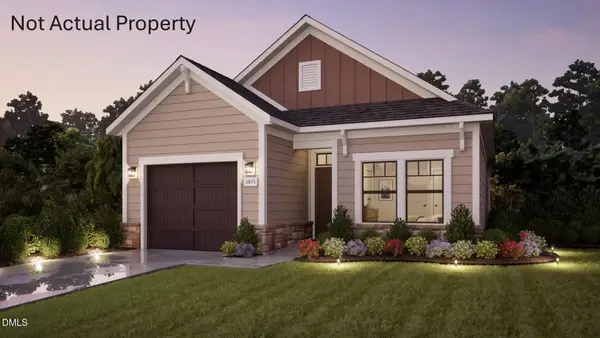 $471,755Pending2 beds 2 baths1,401 sq. ft.
$471,755Pending2 beds 2 baths1,401 sq. ft.1307 Salford Court, Durham, NC 27703
MLS# 10145905Listed by: PLOWMAN PROPERTIES LLC.- New
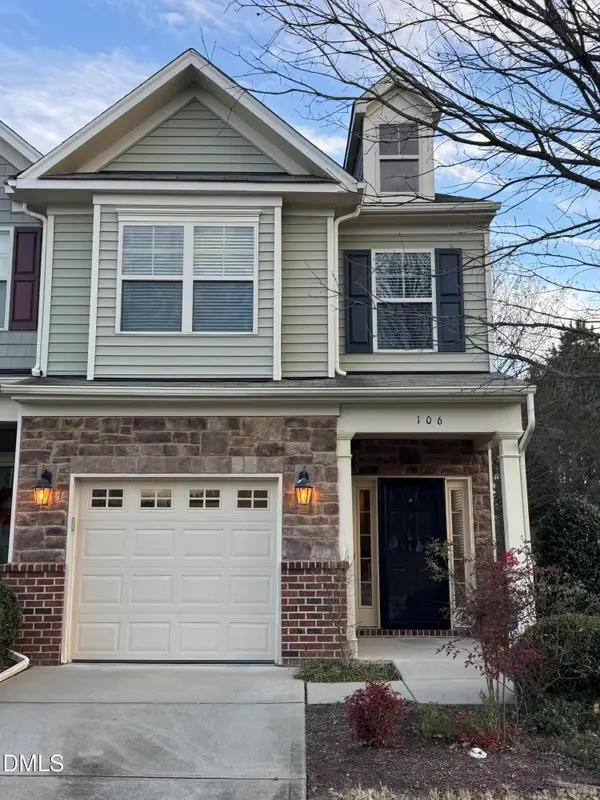 $325,000Active3 beds 3 baths1,660 sq. ft.
$325,000Active3 beds 3 baths1,660 sq. ft.106 Token House Road, Durham, NC 27703
MLS# 10145830Listed by: BEYCOME BROKERAGE REALTY LLC - Open Sat, 2 to 4pmNew
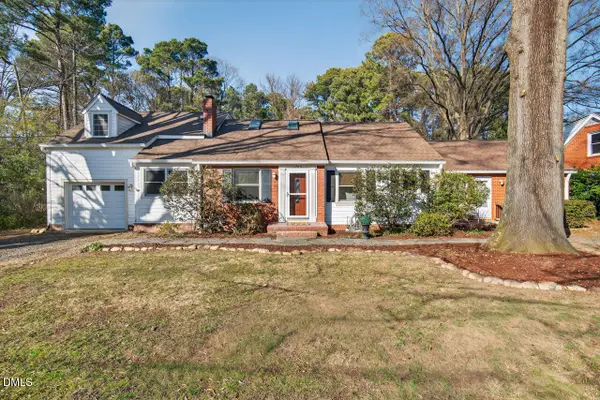 $595,000Active4 beds 3 baths2,220 sq. ft.
$595,000Active4 beds 3 baths2,220 sq. ft.2518 Indian Trail, Durham, NC 27705
MLS# 10145840Listed by: BERKSHIRE HATHAWAY HOMESERVICE - New
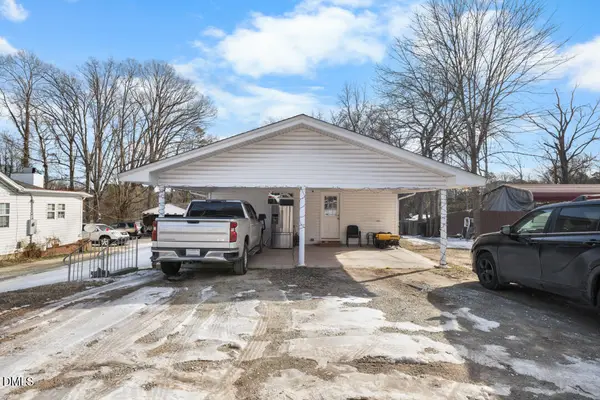 $325,000Active3 beds 2 baths1,189 sq. ft.
$325,000Active3 beds 2 baths1,189 sq. ft.3650 Guess Road, Durham, NC 27705
MLS# 10145873Listed by: KELLER WILLIAMS ELITE REALTY - New
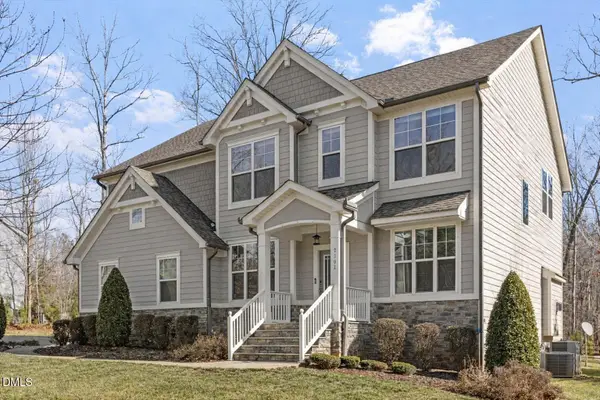 $1,000,000Active5 beds 3 baths3,324 sq. ft.
$1,000,000Active5 beds 3 baths3,324 sq. ft.2301 Greenbrook Lane, Durham, NC 27705
MLS# 10145809Listed by: JORDAN LEE REAL ESTATE - New
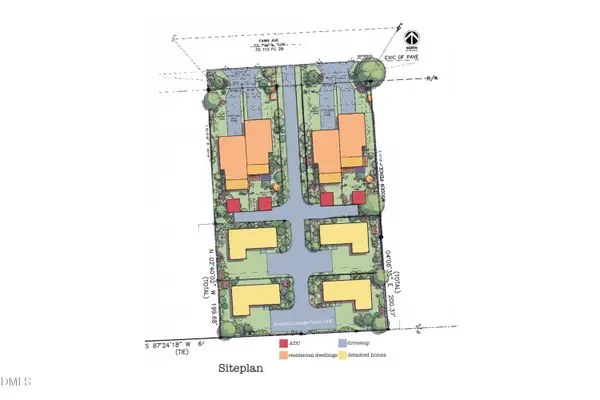 $140,000Active0.08 Acres
$140,000Active0.08 Acres2709 Fawn Avenue, Durham, NC 27705
MLS# 10145753Listed by: ATOMIC PROPERTIES LLC - New
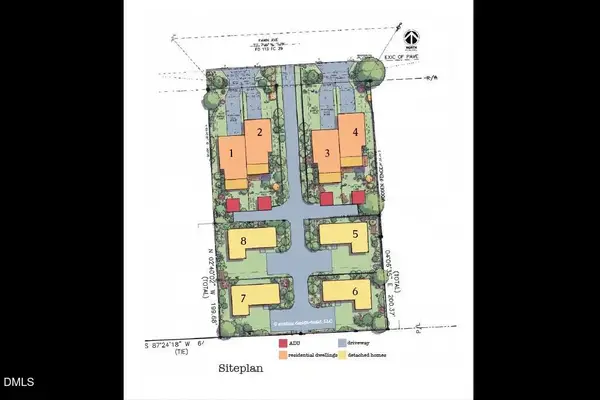 $144,000Active0.07 Acres
$144,000Active0.07 Acres2711 Fawn Avenue, Durham, NC 27705
MLS# 10145754Listed by: ATOMIC PROPERTIES LLC

